811 Upshur St Nw #7, Washington, DC 20011
Local realty services provided by:ERA Martin Associates
811 Upshur St Nw #7,Washington, DC 20011
$629,900
- 2 Beds
- 3 Baths
- 1,140 sq. ft.
- Condominium
- Active
Listed by:mehrnaz bazargan
Office:redfin corp
MLS#:DCDC2205962
Source:BRIGHTMLS
Price summary
- Price:$629,900
- Price per sq. ft.:$552.54
About this home
Welcome home to 811 Upshur Condominium — where timeless elegance meets modern sophistication in the heart of vibrant Petworth. This awe-inspiring, light-filled 2-bedroom, 2.5-bathroom residence offers the perfect blend of refined design, upscale finishes, and unbeatable urban convenience. Meticulously crafted and like new, this spacious unit boasts an open and inviting layout ideal for both daily living and stylish entertaining. Picture windows and exposures on three sides flood the home with natural light, highlighting wide-plank hardwood flooring, soaring ceilings, and thoughtful architectural details throughout. A stylish powder room offers added convenience for guests. At the heart of the home is a beautifully designed chef’s kitchen, complete with custom cabinetry, quartz countertops, a designer tile backsplash, stainless steel appliances, and a large center island with breakfast bar seating—perfect for casual meals or morning coffee. Retreat to the sunlit primary suite featuring a luxurious en-suite bath with a dual vanity, oversized glass-enclosed rain shower, and elegant custom tilework. A spacious second bedroom—also with its own modern en-suite bath—is located at the opposite end of the unit, offering maximum privacy for guests or a perfect home office setup.
Additional highlights include an in-unit washer and dryer, ample closet space, and a well-maintained building with bike storage. The smart and functional floor plan offers flexible living areas to suit today’s evolving lifestyles. Step outside your front door and experience the dynamic energy of Petworth—one of DC’s most beloved and diverse neighborhoods. Upshur Street’s popular dining destinations such as Timber Pizza, Honeymoon Chicken, and Menya Hosaki are just blocks away. Browse through local markets, grab coffee at Qualia, or enjoy a relaxing afternoon at nearby Grant Circle, Sherman Circle, or Rock Creek Park. DC USA Shopping Mall, Yes! Organic Market, and the Petworth Farmers Market all add to the neighborhood’s everyday ease. With easy access to Metrobus routes, Georgia Ave–Petworth Metro Station, and major thoroughfares, getting around the city is a breeze. Whether you're commuting downtown, exploring the city's cultural scene, or enjoying an evening out just steps from home, 811 Upshur Condominium places you at the center of it all. This is truly a rare opportunity to own a turnkey home in one of DC’s most vibrant and connected communities. Urban living has never looked so good. Mortgage savings may be available for buyers of this listing.
Contact an agent
Home facts
- Year built:2019
- Listing ID #:DCDC2205962
- Added:110 day(s) ago
- Updated:October 02, 2025 at 01:39 PM
Rooms and interior
- Bedrooms:2
- Total bathrooms:3
- Full bathrooms:2
- Half bathrooms:1
- Living area:1,140 sq. ft.
Heating and cooling
- Cooling:Central A/C
- Heating:Heat Pump(s), Natural Gas
Structure and exterior
- Year built:2019
- Building area:1,140 sq. ft.
Utilities
- Water:Public
- Sewer:Public Sewer
Finances and disclosures
- Price:$629,900
- Price per sq. ft.:$552.54
- Tax amount:$5,285 (2024)
New listings near 811 Upshur St Nw #7
- New
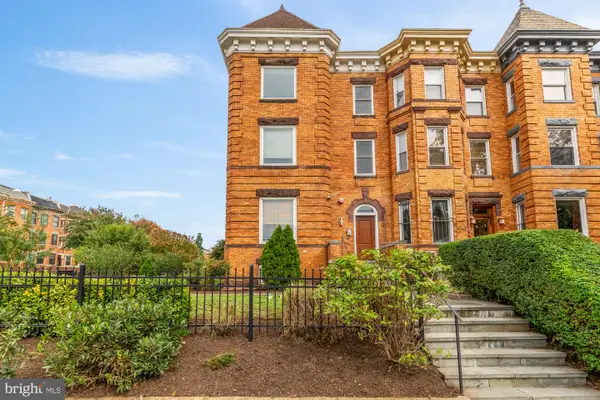 $699,999Active2 beds 2 baths941 sq. ft.
$699,999Active2 beds 2 baths941 sq. ft.1249 Kenyon St Nw #4, WASHINGTON, DC 20010
MLS# DCDC2224002Listed by: COMPASS - New
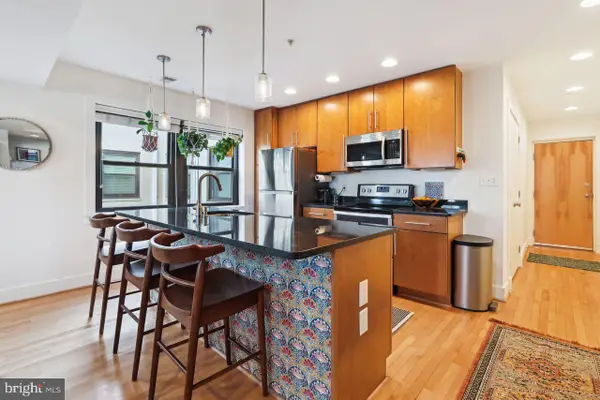 $483,000Active2 beds 2 baths1,056 sq. ft.
$483,000Active2 beds 2 baths1,056 sq. ft.1520 Independence Ave Se #202, WASHINGTON, DC 20003
MLS# DCDC2225020Listed by: COLDWELL BANKER REALTY - WASHINGTON - New
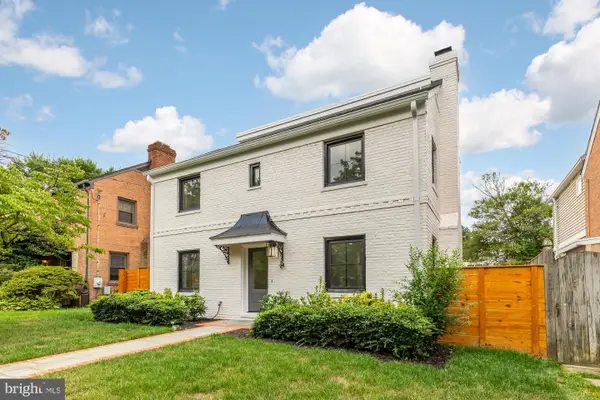 $2,295,000Active5 beds 6 baths3,417 sq. ft.
$2,295,000Active5 beds 6 baths3,417 sq. ft.4324 Yuma St Nw, WASHINGTON, DC 20016
MLS# DCDC2225430Listed by: COMPASS - New
 $89,000Active1 beds 1 baths730 sq. ft.
$89,000Active1 beds 1 baths730 sq. ft.1311 Delaware Ave Sw #s447, WASHINGTON, DC 20024
MLS# DCDC2221604Listed by: COLDWELL BANKER REALTY - WASHINGTON - New
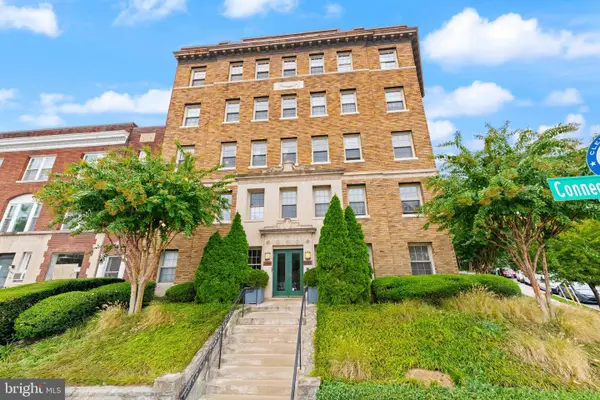 $299,000Active1 beds 1 baths449 sq. ft.
$299,000Active1 beds 1 baths449 sq. ft.3446 Connecticut Ave Nw #401, WASHINGTON, DC 20008
MLS# DCDC2223968Listed by: COMPASS - New
 $550,000Active8 beds -- baths2,793 sq. ft.
$550,000Active8 beds -- baths2,793 sq. ft.4962-4966 Benning Rd Se, WASHINGTON, DC 20019
MLS# DCDC2225474Listed by: BENNETT REALTY SOLUTIONS - Coming SoonOpen Sun, 1 to 4pm
 $335,000Coming Soon1 beds 1 baths
$335,000Coming Soon1 beds 1 baths1245 4th St Sw #e106, WASHINGTON, DC 20024
MLS# DCDC2225478Listed by: COLDWELL BANKER REALTY - WASHINGTON - New
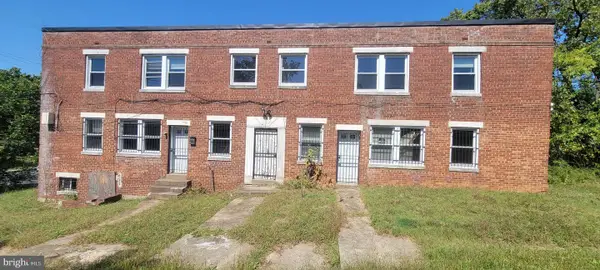 $550,000Active8 beds 4 baths2,793 sq. ft.
$550,000Active8 beds 4 baths2,793 sq. ft.4962-4966 Benning Rd Se, WASHINGTON, DC 20019
MLS# DCDC2225480Listed by: BENNETT REALTY SOLUTIONS - New
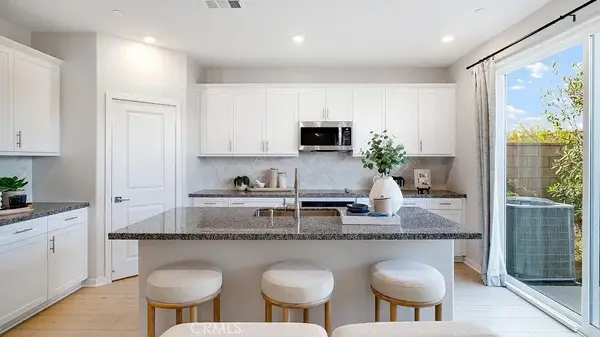 $821,379Active5 beds 3 baths2,376 sq. ft.
$821,379Active5 beds 3 baths2,376 sq. ft.3274 Silo Paseo, Ontario, CA 20536
MLS# SW25230420Listed by: CENTURY 21 MASTERS - Open Sat, 11am to 1pmNew
 $775,000Active4 beds 4 baths2,016 sq. ft.
$775,000Active4 beds 4 baths2,016 sq. ft.Address Withheld By Seller, WASHINGTON, DC 20002
MLS# DCDC2223782Listed by: RLAH @PROPERTIES
