822 Kennedy St Nw #8, Washington, DC 20011
Local realty services provided by:ERA Martin Associates
822 Kennedy St Nw #8,Washington, DC 20011
$629,000
- 2 Beds
- 3 Baths
- 1,385 sq. ft.
- Townhouse
- Active
Listed by:jennifer s smira
Office:compass
MLS#:DCDC2205740
Source:BRIGHTMLS
Price summary
- Price:$629,000
- Price per sq. ft.:$454.15
About this home
Seller is offering to pay the first year of condo fees - valued at $11,400!
Welcome to 822 Kennedy Street NW #8, a stunning two-level, 2-bedroom, 2.5-bath penthouse condo with parking that lives like a spacious modern townhouse—complete with a private rooftop oasis and contemporary finishes throughout.
Step inside to discover a gracious open-concept living area with wide-plank light oak flooring, soaring ceilings, and walls of glass that flood the space with natural light. The chef’s kitchen is a true showpiece, featuring quartz countertops, a custom tile backsplash, crisp white cabinetry, and a stainless steel appliance suite. The oversized island—accented with warm brown paneling—provides ample seating and style, making it perfect for everyday living and effortless entertaining. Just off the living area, a private balcony offers the ideal spot to sip morning coffee or unwind in the evening.
Upstairs, the expansive second level features a spacious guest bedroom and a spa-inspired hall bath with timeless finishes. The showstopping primary suite is enveloped in natural light, offering sweeping views, a custom walk-in closet, and a beautifully appointed en-suite bath with bold black-and-white tilework.
Take your living experience to the next level—literally—with your own private rooftop deck, offering panoramic city views and a front-row seat to the vibrant Kennedy Street corridor.
Tucked within a boutique building, this home is perfectly positioned amid the best of the neighborhood. Just outside your door, enjoy easy access to local favorites like ANXO Cidery, cozy coffee shops, grocery stores, and Target. A short drive away, The Parks at Walter Reed offers a dynamic mix of retail, dining, and wellness experiences—including Whole Foods Market, Mezeh, The Charmery, Nailsaloon, and more—bringing convenience and community together in one vibrant hub. Condo fee includes temporary reserve contributions that is expected to reduce over time.
Contact an agent
Home facts
- Year built:1911
- Listing ID #:DCDC2205740
- Added:85 day(s) ago
- Updated:October 02, 2025 at 01:39 PM
Rooms and interior
- Bedrooms:2
- Total bathrooms:3
- Full bathrooms:2
- Half bathrooms:1
- Living area:1,385 sq. ft.
Heating and cooling
- Cooling:Central A/C
- Heating:Central, Electric
Structure and exterior
- Year built:1911
- Building area:1,385 sq. ft.
Utilities
- Water:Public
- Sewer:Public Septic
Finances and disclosures
- Price:$629,000
- Price per sq. ft.:$454.15
- Tax amount:$5,033 (2024)
New listings near 822 Kennedy St Nw #8
- New
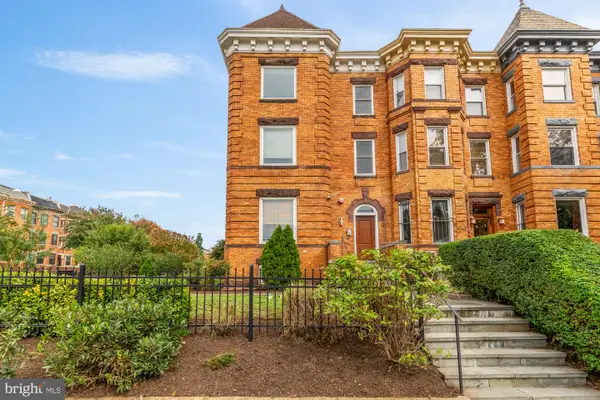 $699,999Active2 beds 2 baths941 sq. ft.
$699,999Active2 beds 2 baths941 sq. ft.1249 Kenyon St Nw #4, WASHINGTON, DC 20010
MLS# DCDC2224002Listed by: COMPASS - New
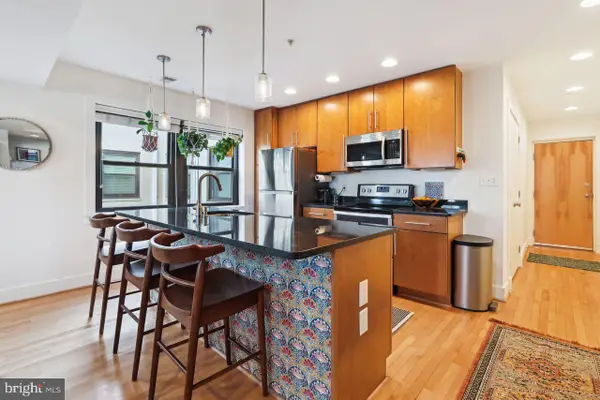 $483,000Active2 beds 2 baths1,056 sq. ft.
$483,000Active2 beds 2 baths1,056 sq. ft.1520 Independence Ave Se #202, WASHINGTON, DC 20003
MLS# DCDC2225020Listed by: COLDWELL BANKER REALTY - WASHINGTON - New
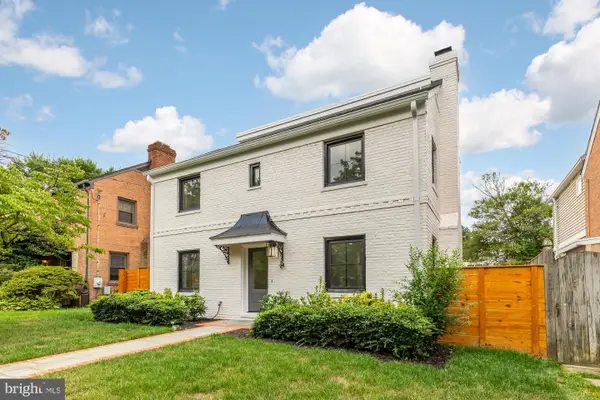 $2,295,000Active5 beds 6 baths3,417 sq. ft.
$2,295,000Active5 beds 6 baths3,417 sq. ft.4324 Yuma St Nw, WASHINGTON, DC 20016
MLS# DCDC2225430Listed by: COMPASS - New
 $89,000Active1 beds 1 baths730 sq. ft.
$89,000Active1 beds 1 baths730 sq. ft.1311 Delaware Ave Sw #s447, WASHINGTON, DC 20024
MLS# DCDC2221604Listed by: COLDWELL BANKER REALTY - WASHINGTON - New
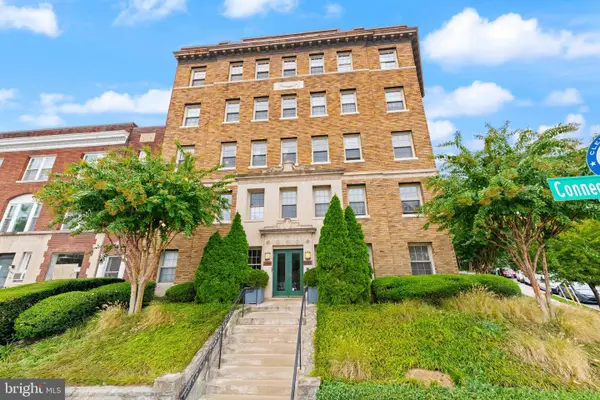 $299,000Active1 beds 1 baths449 sq. ft.
$299,000Active1 beds 1 baths449 sq. ft.3446 Connecticut Ave Nw #401, WASHINGTON, DC 20008
MLS# DCDC2223968Listed by: COMPASS - New
 $550,000Active8 beds -- baths2,793 sq. ft.
$550,000Active8 beds -- baths2,793 sq. ft.4962-4966 Benning Rd Se, WASHINGTON, DC 20019
MLS# DCDC2225474Listed by: BENNETT REALTY SOLUTIONS - Coming SoonOpen Sun, 1 to 4pm
 $335,000Coming Soon1 beds 1 baths
$335,000Coming Soon1 beds 1 baths1245 4th St Sw #e106, WASHINGTON, DC 20024
MLS# DCDC2225478Listed by: COLDWELL BANKER REALTY - WASHINGTON - New
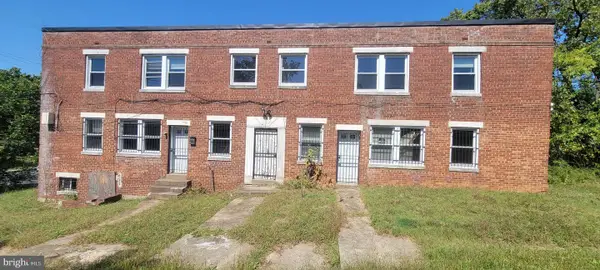 $550,000Active8 beds 4 baths2,793 sq. ft.
$550,000Active8 beds 4 baths2,793 sq. ft.4962-4966 Benning Rd Se, WASHINGTON, DC 20019
MLS# DCDC2225480Listed by: BENNETT REALTY SOLUTIONS - New
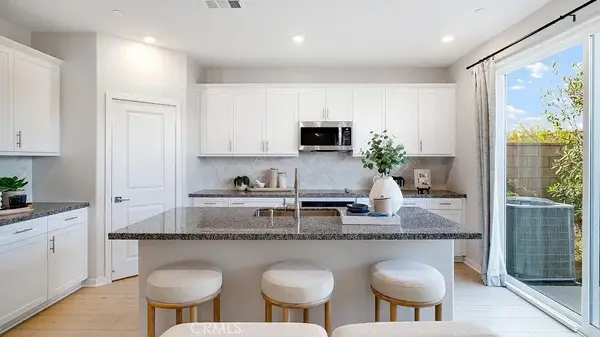 $821,379Active5 beds 3 baths2,376 sq. ft.
$821,379Active5 beds 3 baths2,376 sq. ft.3274 Silo Paseo, Ontario, CA 20536
MLS# SW25230420Listed by: CENTURY 21 MASTERS - Open Sat, 11am to 1pmNew
 $775,000Active4 beds 4 baths2,016 sq. ft.
$775,000Active4 beds 4 baths2,016 sq. ft.Address Withheld By Seller, WASHINGTON, DC 20002
MLS# DCDC2223782Listed by: RLAH @PROPERTIES
