843 Marjorie Ct Se, Washington, DC 20032
Local realty services provided by:ERA Martin Associates
843 Marjorie Ct Se,Washington, DC 20032
$385,000
- 4 Beds
- 3 Baths
- 1,424 sq. ft.
- Townhouse
- Active
Listed by:abel m gebremichael
Office:keller williams capital properties
MLS#:DCDC2200882
Source:BRIGHTMLS
Price summary
- Price:$385,000
- Price per sq. ft.:$270.37
- Monthly HOA dues:$160
About this home
Charming and Convenient Living at 843 Marjorie Ct SE, Washington, DC
SPECIAL FINANCING HIGHLIGHTS:
✔ Fixed rate of 5.875% with 0 points
✔ Only 3% down payment
✔ No mortgage insurance required!
✔ $1,500 closing cost grant
✔ No income limits!
Welcome to this beautifully updated 4-bedroom, 2.5-bath townhome nestled on a quiet cul-de-sac in the heart of Washington, DC. Offering a perfect blend of comfort, convenience, and connectivity, this home is ideal for modern city living.
Step inside to find a spacious and bright interior featuring an open-concept main level with gleaming hardwood floors, a well-appointed kitchen with ample cabinetry and counter space, and a generous living and dining area perfect for entertaining. Upstairs, you’ll find three well-sized bedrooms including a serene primary suite with its own en-suite bath. The finished lower level provides additional living space, ideal for a home office, recreation room, or guest area.
Location Highlights:
Metro Access: Conveniently located just over 1 mile from the Benning Road Metro Station (Blue & Silver lines), offering quick access to downtown DC and surrounding areas.
Highways: Easy connectivity to major roadways including I-295, Route 50, and Pennsylvania Avenue SE for smooth commutes throughout the region.
Shopping & Stores: Minutes away from East River Park Shopping Center, with access to Safeway, CVS, and local eateries. Additional retail options are nearby at Minnesota-Benning and Deanwood Shopping Centers.
Parks & Recreation: Enjoy the outdoors at Fort Circle Park, Marvin Gaye Recreation Center, and nearby Kenilworth Park & Aquatic Gardens—ideal for nature walks, biking, and family outings.
With its practical layout, inviting interior, and unbeatable location, 843 Marjorie Ct SE is the perfect place to call home. Don’t miss your opportunity to own this gem in a thriving neighborhood of the nation’s capital!
Financing terms are offered by a preferred lender. Listing broker does not guarantee or issue financing; buyers must qualify directly with the lender.
Contact an agent
Home facts
- Year built:2002
- Listing ID #:DCDC2200882
- Added:140 day(s) ago
- Updated:October 11, 2025 at 01:40 PM
Rooms and interior
- Bedrooms:4
- Total bathrooms:3
- Full bathrooms:2
- Half bathrooms:1
- Living area:1,424 sq. ft.
Heating and cooling
- Cooling:Central A/C
- Heating:Central
Structure and exterior
- Year built:2002
- Building area:1,424 sq. ft.
- Lot area:0.03 Acres
Utilities
- Water:Public
- Sewer:Public Sewer
Finances and disclosures
- Price:$385,000
- Price per sq. ft.:$270.37
- Tax amount:$3,838 (2024)
New listings near 843 Marjorie Ct Se
- New
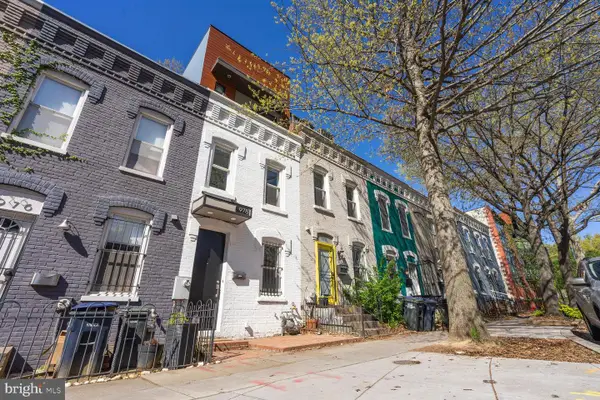 $895,000Active2 beds 2 baths1,116 sq. ft.
$895,000Active2 beds 2 baths1,116 sq. ft.978 Florida Ave Nw, WASHINGTON, DC 20001
MLS# DCDC2227004Listed by: LONG & FOSTER REAL ESTATE, INC. - Open Sun, 11am to 1pmNew
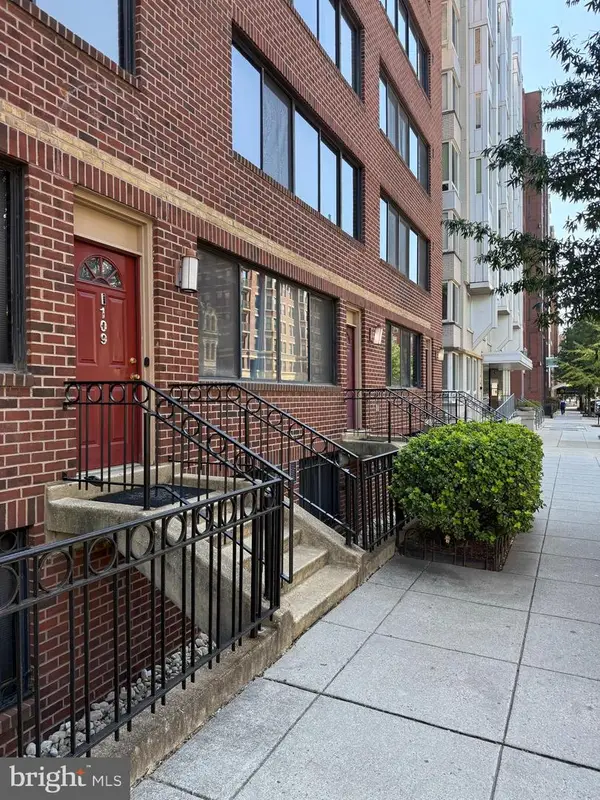 $580,000Active2 beds 2 baths980 sq. ft.
$580,000Active2 beds 2 baths980 sq. ft.1245 13th St Nw #109, WASHINGTON, DC 20005
MLS# DCDC2227040Listed by: COMPASS - Open Sat, 1 to 3pmNew
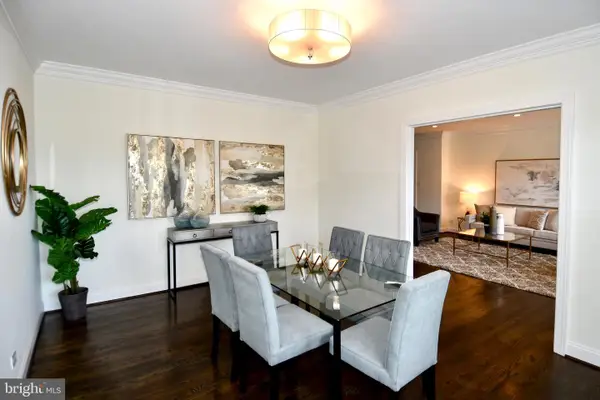 $625,000Active1 beds 2 baths1,227 sq. ft.
$625,000Active1 beds 2 baths1,227 sq. ft.2801 New Mexico Ave Nw #1113, WASHINGTON, DC 20007
MLS# DCDC2220082Listed by: COMPASS - Coming Soon
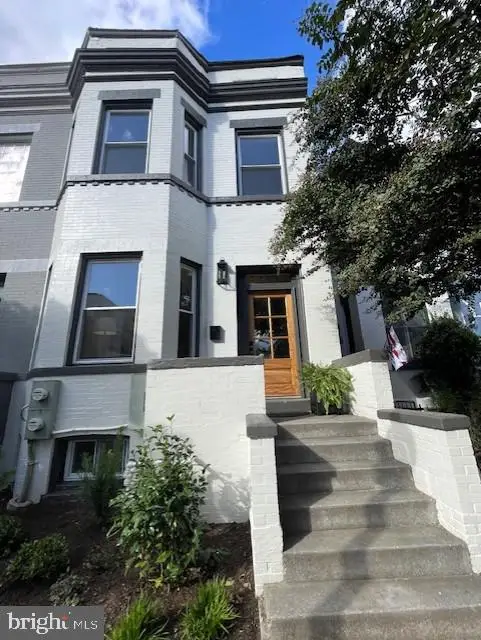 $1,200,000Coming Soon4 beds 4 baths
$1,200,000Coming Soon4 beds 4 baths1213 Otis Pl Nw, WASHINGTON, DC 20010
MLS# DCDC2226896Listed by: LONG & FOSTER REAL ESTATE, INC. - New
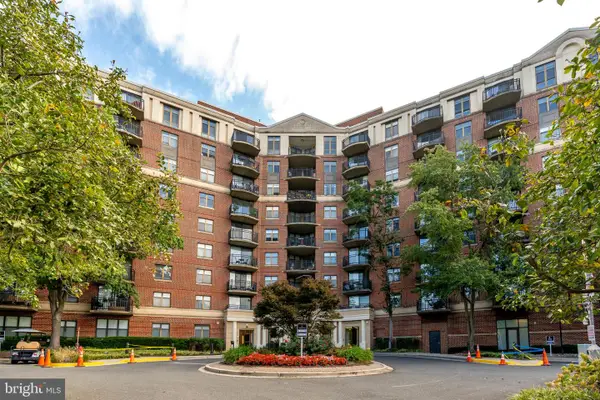 $585,000Active2 beds 2 baths912 sq. ft.
$585,000Active2 beds 2 baths912 sq. ft.3401 38th St Nw #316, WASHINGTON, DC 20016
MLS# DCDC2227034Listed by: SAMSON PROPERTIES - New
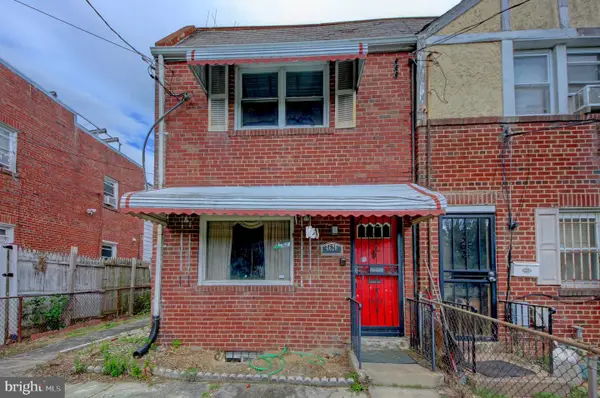 $239,995Active4 beds 2 baths2,003 sq. ft.
$239,995Active4 beds 2 baths2,003 sq. ft.4620 Hanna Pl Se, WASHINGTON, DC 20019
MLS# DCDC2227026Listed by: RLAH @PROPERTIES - New
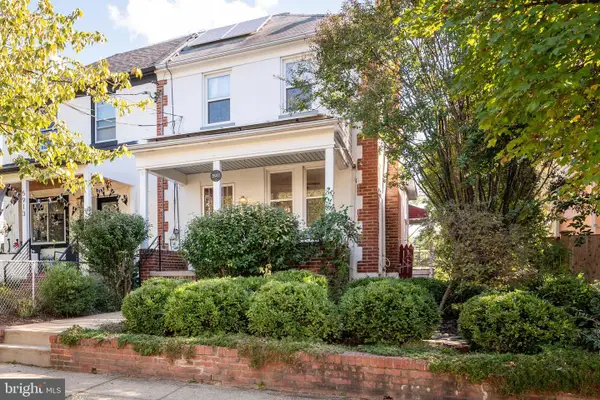 $689,000Active4 beds 3 baths1,844 sq. ft.
$689,000Active4 beds 3 baths1,844 sq. ft.5911 4th St Nw, WASHINGTON, DC 20011
MLS# DCDC2227002Listed by: COMPASS - Coming Soon
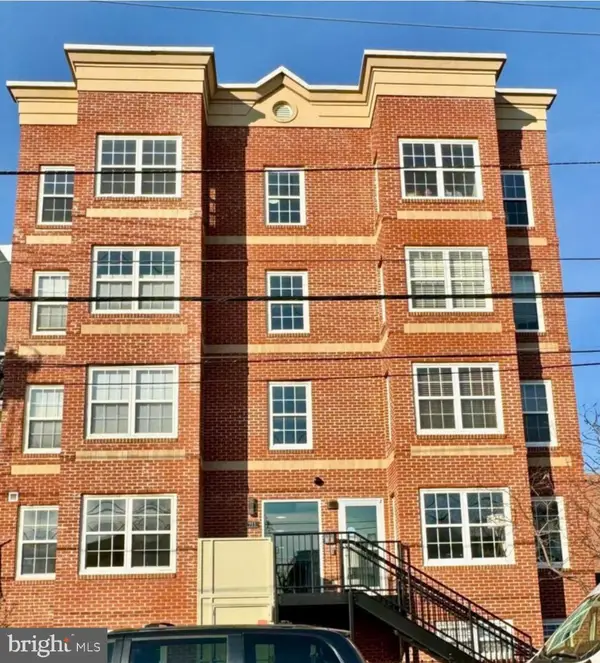 $385,000Coming Soon2 beds 3 baths
$385,000Coming Soon2 beds 3 baths911 Kennedy St Nw #1, WASHINGTON, DC 20011
MLS# DCDC2224590Listed by: NORTHROP REALTY - Coming Soon
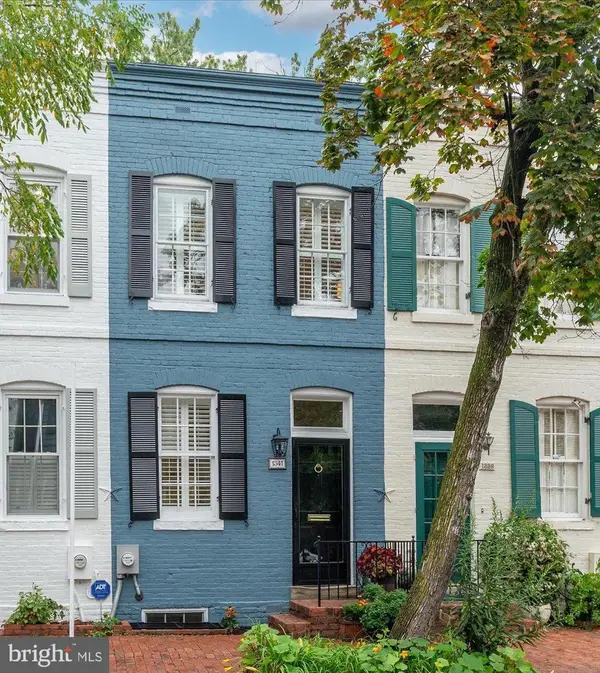 $1,495,000Coming Soon3 beds 3 baths
$1,495,000Coming Soon3 beds 3 baths1341 28th St Nw, WASHINGTON, DC 20007
MLS# DCDC2226296Listed by: WASHINGTON FINE PROPERTIES, LLC - Open Sat, 2 to 4pmNew
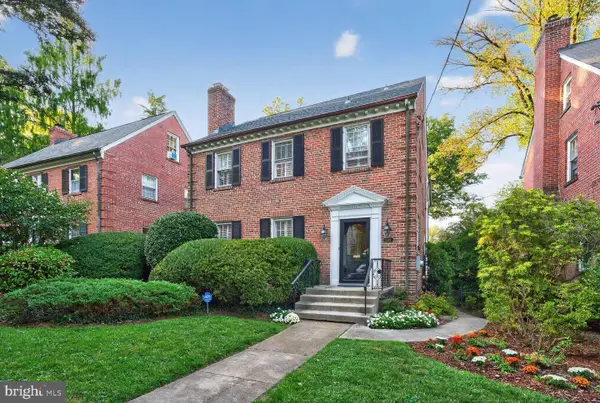 $1,495,000Active4 beds 5 baths3,620 sq. ft.
$1,495,000Active4 beds 5 baths3,620 sq. ft.3293 Worthington St Nw, WASHINGTON, DC 20015
MLS# DCDC2227010Listed by: COMPASS
