1427 Olmsted Dr, BEAR, DE 19701
Local realty services provided by:ERA Central Realty Group

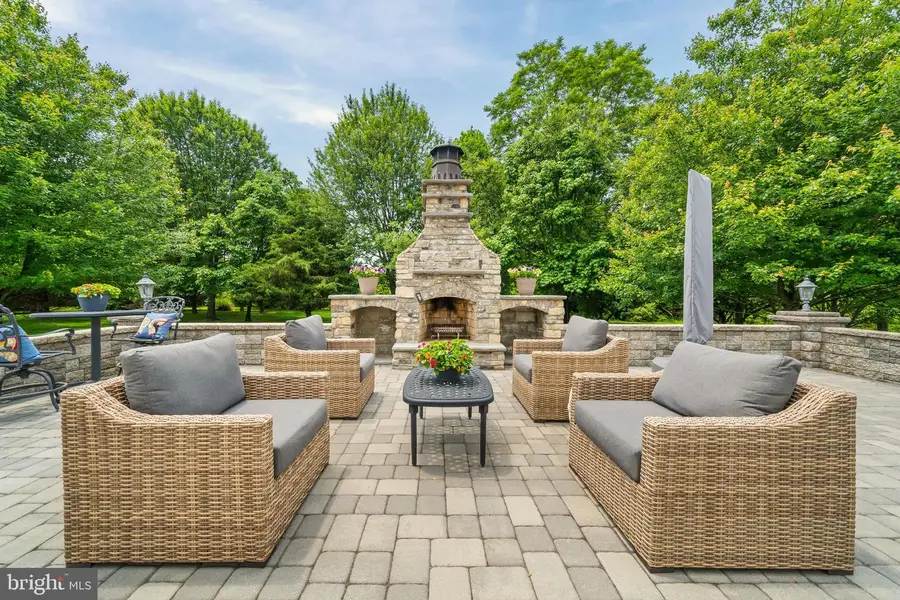
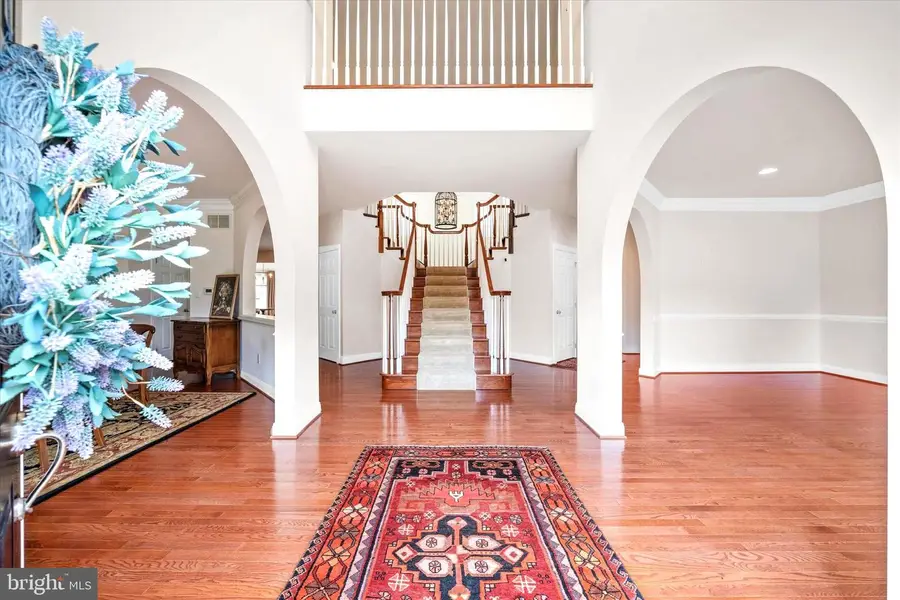
Listed by:michael terranova jr.
Office:crown homes real estate
MLS#:DENC2083064
Source:BRIGHTMLS
Price summary
- Price:$899,900
- Price per sq. ft.:$198.87
- Monthly HOA dues:$121
About this home
Welcome to 1427 Olmsted Dr—a beautifully maintained, brick-front 5-bedroom, 4.5-bath home offering over 4,500 square feet of elegant living space in the highly sought-after Red Lion Chase community.
From the moment you enter, you're greeted by a breathtaking two-story foyer featuring a dramatic dual staircase and graceful archways that define the formal living and dining spaces. Rich hardwood floors and custom architectural details flow throughout, creating a timeless and sophisticated atmosphere.
To your right, a formal sitting room provides the perfect space to gather or relax, while to your left, a spacious dining room connects seamlessly to the heart of the home—the expansive kitchen. This chef-inspired space boasts granite countertops, stainless steel appliances, an abundance of cabinetry, a large walk-in pantry, a double wall oven, and a center island ideal for prep or casual dining. A raised peninsula adds additional seating and opens to a sun-drenched morning room—perfect for entertaining. You’ll also find a built-in coffee bar, making mornings extra enjoyable.
The two-story family room is the showstopper of the home, with soaring ceilings, a wall of windows that flood the space with natural light, rich hardwood flooring, a cozy gas fireplace, and a stunning custom chandelier that adds warmth and sophistication. Just off the family room is a handsome study with custom built-ins—ideal for working from home or curling up with a book.
Tucked behind the kitchen, a versatile first-floor room with its own private full bath is perfect for an in-law suite, guest quarters, or dedicated home office. Also on the main level is a large laundry room with tile flooring, upper cabinets for storage, and a utility sink—a functional and convenient feature of everyday living.
Upstairs, retreat to a luxurious owner’s suite featuring a private sitting area, a spacious sleeping quarters, and a dressing corridor that includes a built-in vanity and two oversized walk-in closets. The en-suite bath boasts dual sinks, a soaking tub, and a walk-in shower. Three additional generously sized bedrooms and two full baths complete the upper level.
Step outside and discover a backyard oasis—professionally landscaped with custom hardscaping, a stunning stone fireplace, and a private walkway that connects the front of the home to the rear entertaining area. The lawn is equipped with a full irrigation sprinkler system, and the property backs to protected community open space, offering enhanced privacy and picturesque views.
The walk-out basement offers endless potential—already roughed in for a bathroom and ready to be finished into the ultimate recreation or entertainment space. It also includes a secure room featuring a Bighorn safe, perfect for storing valuables or creating a hobby or wine room.
Additional highlights include a 3-car side-entry garage with a pristine epoxy floor, offering space for vehicles, tools, or a workshop.
As a resident of Red Lion Chase, you’ll enjoy access to resort-style community amenities including a clubhouse, fitness center, outdoor pool, tennis and pickleball courts, basketball courts, and a playground.
Ideally located close to major roadways including Route 1 and I-95, this home is just a short drive to Middletown, Christiana Mall, grocery stores, favorite local restaurants, and the Michael N. Castle C&D Canal Trail—perfect for scenic walks, bike rides, and breathtaking views of the water.
Contact an agent
Home facts
- Year built:2010
- Listing Id #:DENC2083064
- Added:53 day(s) ago
- Updated:August 19, 2025 at 07:27 AM
Rooms and interior
- Bedrooms:5
- Total bathrooms:5
- Full bathrooms:4
- Half bathrooms:1
- Living area:4,525 sq. ft.
Heating and cooling
- Cooling:Central A/C
- Heating:Forced Air, Hot Water, Natural Gas, Zoned
Structure and exterior
- Roof:Shingle
- Year built:2010
- Building area:4,525 sq. ft.
- Lot area:0.34 Acres
Schools
- High school:WILLIAM PENN
- Middle school:GUNNING BEDFORD
Utilities
- Water:Public
- Sewer:Public Sewer
Finances and disclosures
- Price:$899,900
- Price per sq. ft.:$198.87
- Tax amount:$5,422 (2024)
New listings near 1427 Olmsted Dr
- Coming Soon
 $440,000Coming Soon3 beds 3 baths
$440,000Coming Soon3 beds 3 baths122 Mandalay Dr, BEAR, DE 19701
MLS# DENC2087880Listed by: FORAKER REALTY CO. - Coming Soon
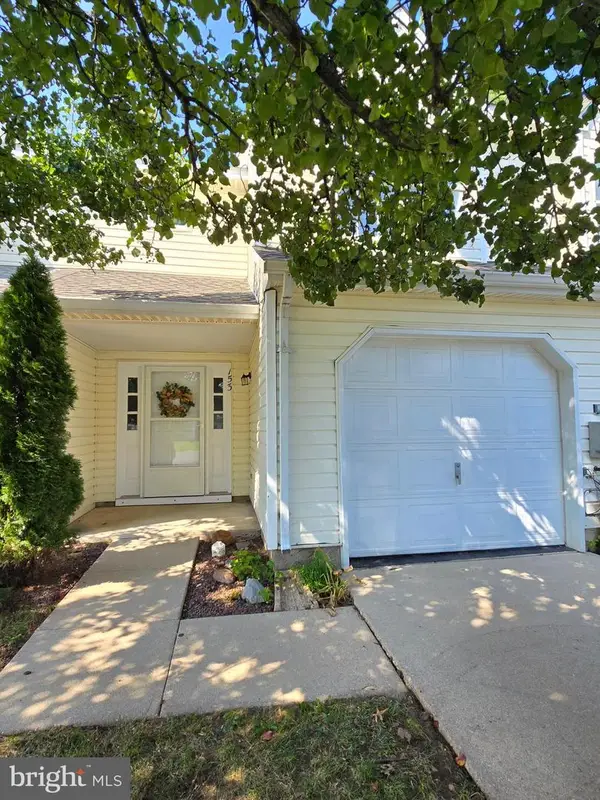 $310,000Coming Soon3 beds 3 baths
$310,000Coming Soon3 beds 3 baths153 Auckland Dr, NEWARK, DE 19702
MLS# DENC2087336Listed by: RE/MAX ASSOCIATES-HOCKESSIN - New
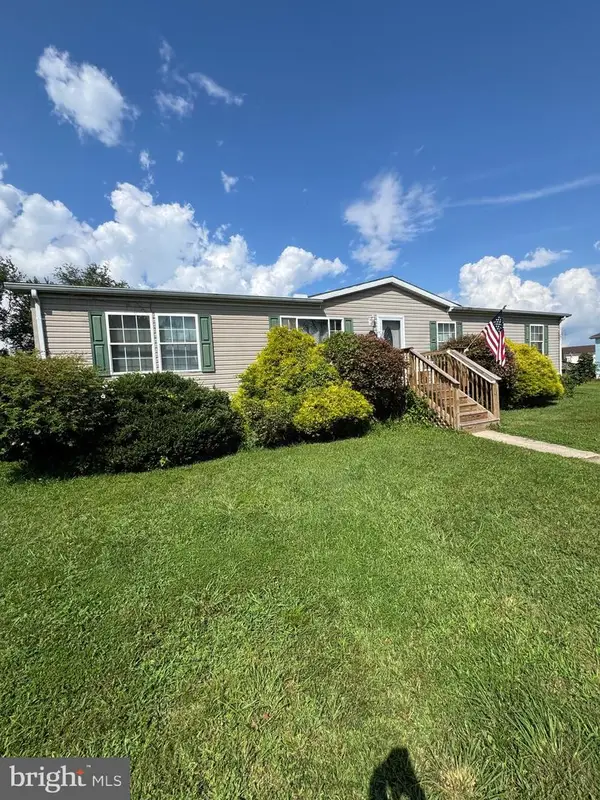 $45,000Active4 beds 2 baths
$45,000Active4 beds 2 baths1128 Donna Marie Loop #a413, BEAR, DE 19701
MLS# DENC2087822Listed by: TESLA REALTY GROUP, LLC - New
 $439,900Active3 beds 3 baths2,375 sq. ft.
$439,900Active3 beds 3 baths2,375 sq. ft.118 Milano Dr, BEAR, DE 19701
MLS# DENC2087616Listed by: FSBO BROKER - New
 $25,000Active2 beds 1 baths
$25,000Active2 beds 1 baths17 Daltons Mobile Home Park #a017, BEAR, DE 19701
MLS# DENC2087800Listed by: REAL BROKER, LLC - New
 $419,000Active3 beds 2 baths1,750 sq. ft.
$419,000Active3 beds 2 baths1,750 sq. ft.129 Providence Dr, BEAR, DE 19701
MLS# DENC2087572Listed by: EMPOWER REAL ESTATE, LLC - Coming Soon
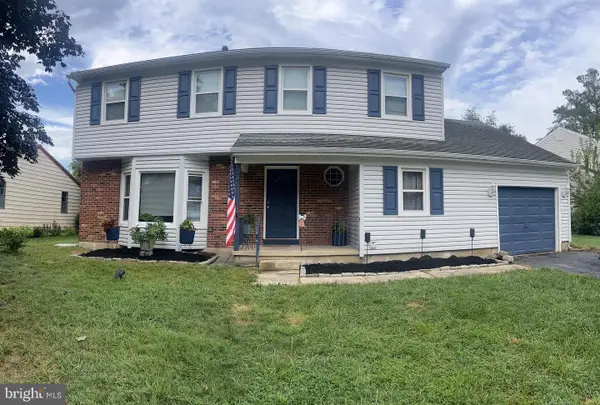 $415,000Coming Soon4 beds 3 baths
$415,000Coming Soon4 beds 3 baths62 Cypress Bridge Pl, BEAR, DE 19701
MLS# DENC2081562Listed by: SOVEREIGN HOME REALTY - New
 $565,000Active3 beds 3 baths2,625 sq. ft.
$565,000Active3 beds 3 baths2,625 sq. ft.213 Rice Dr, BEAR, DE 19701
MLS# DENC2086636Listed by: BHHS FOX & ROACH-CHRISTIANA - New
 $559,000Active4 beds 4 baths2,950 sq. ft.
$559,000Active4 beds 4 baths2,950 sq. ft.207 Pebblecreek Pl, BEAR, DE 19701
MLS# DENC2087554Listed by: RE/MAX ASSOCIATES-WILMINGTON - New
 $555,500Active4 beds 3 baths2,500 sq. ft.
$555,500Active4 beds 3 baths2,500 sq. ft.4010 Kirkwood Saint Georges Rd, BEAR, DE 19701
MLS# DENC2087406Listed by: RE/MAX 440 - PERKASIE
