254 Rushes Dr, Bear, DE 19701
Local realty services provided by:ERA Cole Realty
Listed by:morgan benson
Office:century 21 gold key realty
MLS#:DENC2087590
Source:BRIGHTMLS
Price summary
- Price:$449,900
- Price per sq. ft.:$233.71
About this home
Proudly offered by its original owner, this beautifully maintained two-story home blends timeless curb appeal and everyday comfort. The exterior features a classic brick-and-siding façade, a welcoming covered front porch, and a two-car garage with a wide concrete driveway. Step inside the two-story foyer that opens to a formal front living room with large windows that flood the space with natural light. In the center of the home, you have the kitchen, which offers rich cherry cabinetry, granite countertops, and updated LVP flooring that seamlessly connects to the formal dining area and the impressive family room. The extended family room has vaulted ceilings, built-in shelving, and a sliding glass door just waiting for a new deck or patio. One of the standout features of the first floor is the versatile sunroom—complete with a wood-paneled ceiling, vibrant accent wall, and walls of windows just perfect for a home office, hobby space, or relaxation retreat. Heading upstairs, you will find two bedrooms, a full bath, and the primary suite. The extra-large primary suite features ample closet space and a full ensuite bathroom. Don't forget the full basement, perfect for storage or an at-home gym that already has a half bath with it! Everything the inside has to offer, the outside has even more, with mature landscaping and an abundance of plants that only come from years of love and care. Have peace of mind with updated flooring, paint, and a newer water heater and HVAC. This home will be gone before you know it; with its convenient location to 95, RT1, shopping, and more, make your appointment today!
Contact an agent
Home facts
- Year built:1988
- Listing ID #:DENC2087590
- Added:54 day(s) ago
- Updated:October 05, 2025 at 07:35 AM
Rooms and interior
- Bedrooms:3
- Total bathrooms:4
- Full bathrooms:2
- Half bathrooms:2
- Living area:1,925 sq. ft.
Heating and cooling
- Cooling:Central A/C
- Heating:Electric, Heat Pump(s)
Structure and exterior
- Roof:Pitched
- Year built:1988
- Building area:1,925 sq. ft.
- Lot area:0.19 Acres
Schools
- High school:WILLIAM PENN
- Middle school:GUNNING BEDFORD
- Elementary school:KATHLEEN H. WILBUR
Utilities
- Water:Public
- Sewer:Public Sewer
Finances and disclosures
- Price:$449,900
- Price per sq. ft.:$233.71
- Tax amount:$2,361 (2025)
New listings near 254 Rushes Dr
- Coming Soon
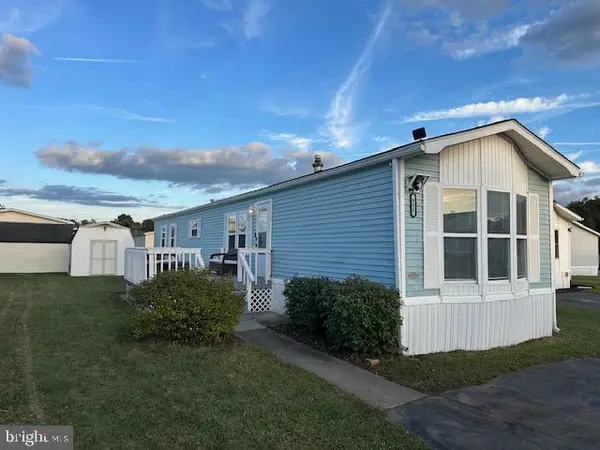 $64,900Coming Soon2 beds 2 baths
$64,900Coming Soon2 beds 2 baths905 Laura Lee Cir #201, BEAR, DE 19701
MLS# DENC2090662Listed by: EXP REALTY, LLC - New
 $365,000Active3 beds 2 baths1,775 sq. ft.
$365,000Active3 beds 2 baths1,775 sq. ft.3 Dover Ct, BEAR, DE 19701
MLS# DENC2090504Listed by: KELLER WILLIAMS REALTY - New
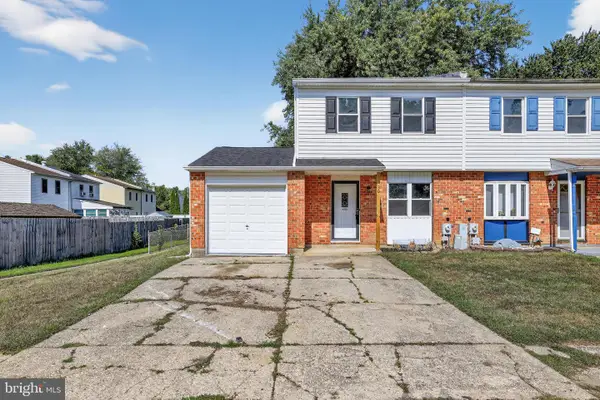 $279,999Active3 beds 2 baths1,225 sq. ft.
$279,999Active3 beds 2 baths1,225 sq. ft.30 Bradley Dr, NEWARK, DE 19702
MLS# DENC2090170Listed by: COLDWELL BANKER REALTY - New
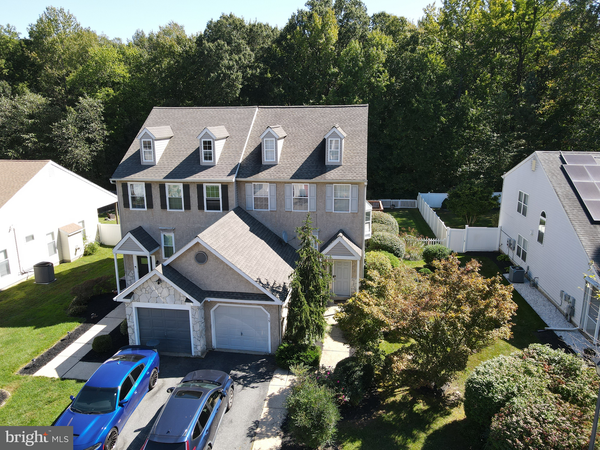 $370,000Active3 beds 3 baths1,880 sq. ft.
$370,000Active3 beds 3 baths1,880 sq. ft.15 Pimlico Ln, BEAR, DE 19701
MLS# DENC2090618Listed by: PATTERSON-SCHWARTZ-NEWARK - Coming Soon
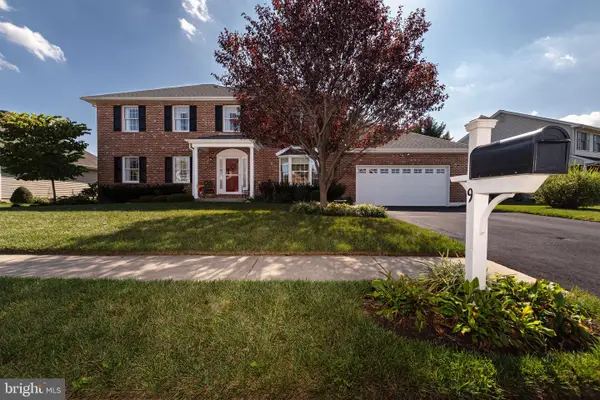 $589,900Coming Soon4 beds 3 baths
$589,900Coming Soon4 beds 3 baths9 Biltmore Ct, BEAR, DE 19701
MLS# DENC2090602Listed by: RE/MAX ELITE - Coming Soon
 $409,900Coming Soon3 beds 3 baths
$409,900Coming Soon3 beds 3 baths247 W Bynum, BEAR, DE 19701
MLS# DENC2090574Listed by: EMPOWER REAL ESTATE, LLC - New
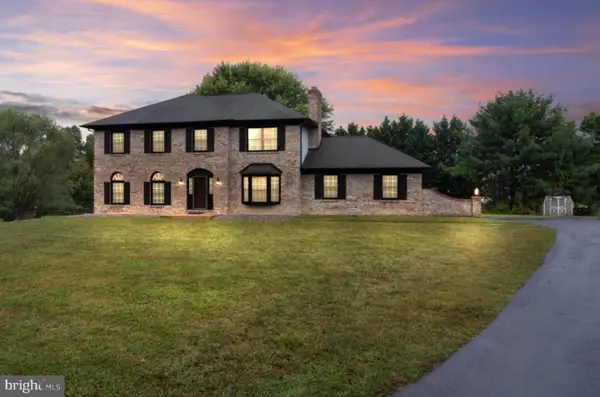 $589,999Active4 beds 3 baths2,525 sq. ft.
$589,999Active4 beds 3 baths2,525 sq. ft.4 Mimi Ct, BEAR, DE 19701
MLS# DENC2090304Listed by: FAVE REALTY INC - Coming Soon
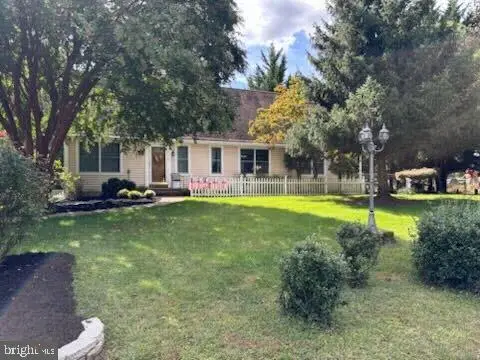 $409,900Coming Soon3 beds 3 baths
$409,900Coming Soon3 beds 3 baths3552 Red Lion Rd, BEAR, DE 19701
MLS# DENC2090494Listed by: REDFIN CORPORATION - New
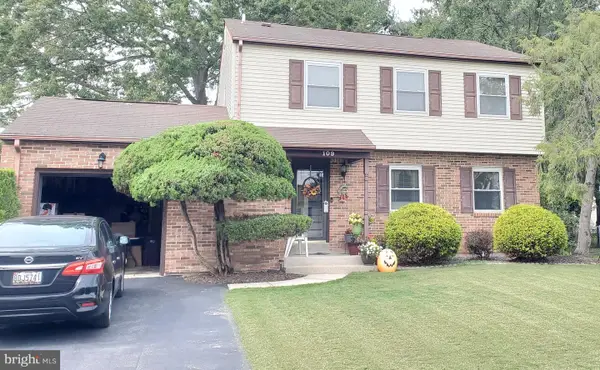 $395,000Active3 beds 2 baths1,700 sq. ft.
$395,000Active3 beds 2 baths1,700 sq. ft.109 Dover Ct, BEAR, DE 19701
MLS# DENC2090526Listed by: PATTERSON-SCHWARTZ-MIDDLETOWN - New
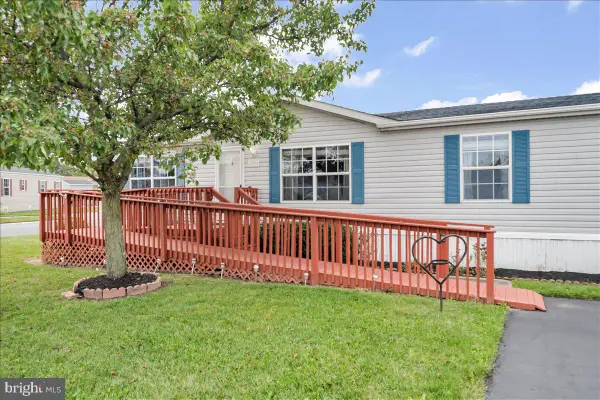 $90,000Active3 beds 2 baths
$90,000Active3 beds 2 baths2004 Tami Dr #625, BEAR, DE 19701
MLS# DENC2090302Listed by: KELLER WILLIAMS REALTY WILMINGTON
