207 Beau Tree Dr, Brandywine, DE 19810
Local realty services provided by:ERA Byrne Realty
Listed by:kenneth w diambrosio
Office:patterson-schwartz-hockessin
MLS#:DENC2090516
Source:BRIGHTMLS
Price summary
- Price:$725,000
- Price per sq. ft.:$219.83
- Monthly HOA dues:$10.42
About this home
Welcome to multi-generational living at its finest in this stunning East-facing custom-built ranch in the desirable Beau Tree neighborhood of North Wilmington. This home underwent a complete transformation in 2025 by a renowned renovator with a 20-year track record in New Castle County and beyond.
Step inside to the main level, where you'll be greeted by a spacious living room boasting vaulted ceilings and an abundance of natural light. The newly renovated kitchen is a chef's dream with dove white cabinetry, a center island, Taj Mahal quartz countertops, and top-of-the-line LG appliances including an induction cooktop. The kitchen effortlessly flows into the dining room and morning room, creating the perfect space for entertaining.
From the morning room, step out onto the new Trex deck overlooking the private backyard, ideal for outdoor gatherings and relaxation. Also on the main level, you'll find a laundry room, an office, a powder room, a guest bedroom, a hall bath, and a luxurious primary suite complete with a walk-in closet and a spa-like bath featuring a tiled shower with bench and a double bowl vanity.
Head downstairs to the walk-out lower level with 9' ceilings, where you'll discover a large family room with a fireplace, an office/storage room, a second kitchen with a peninsula, a powder room, a full bath, and two additional bedrooms including a second primary suite with a walk-in closet. This lower level provides ample space for extended family or guests to enjoy their own private retreat.
Don't miss this rare opportunity to own a truly exceptional home designed for multi-generational living in a coveted location near the PA line. Experience luxury, comfort, and versatility in this meticulously renovated residence. Schedule your showing today and make this dream home yours!
Contact an agent
Home facts
- Year built:1994
- Listing ID #:DENC2090516
- Added:3 day(s) ago
- Updated:October 06, 2025 at 04:32 AM
Rooms and interior
- Bedrooms:4
- Total bathrooms:5
- Full bathrooms:3
- Half bathrooms:2
- Living area:3,298 sq. ft.
Heating and cooling
- Cooling:Central A/C
- Heating:Forced Air, Natural Gas
Structure and exterior
- Year built:1994
- Building area:3,298 sq. ft.
- Lot area:0.23 Acres
Utilities
- Water:Public
- Sewer:Public Sewer
Finances and disclosures
- Price:$725,000
- Price per sq. ft.:$219.83
- Tax amount:$4,822 (2025)
New listings near 207 Beau Tree Dr
- Coming Soon
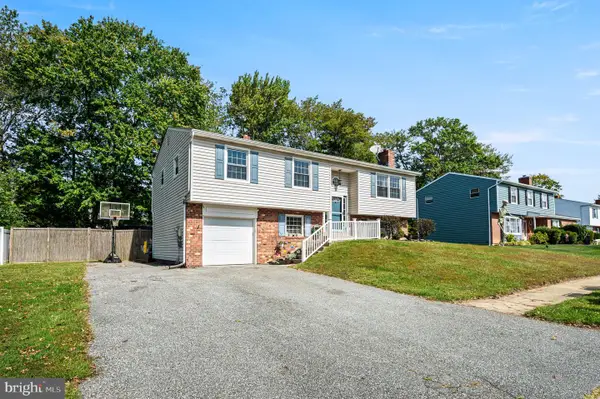 $475,000Coming Soon4 beds 3 baths
$475,000Coming Soon4 beds 3 baths3309 Pierson Dr, WILMINGTON, DE 19810
MLS# DENC2090598Listed by: CG REALTY, LLC - New
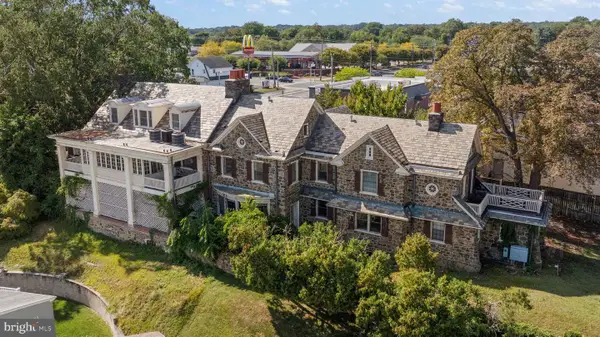 $525,000Active6 beds 8 baths6,266 sq. ft.
$525,000Active6 beds 8 baths6,266 sq. ft.2700 Philadelphia Pike, CLAYMONT, DE 19703
MLS# DENC2090650Listed by: COMPASS - Coming Soon
 $599,000Coming Soon4 beds 3 baths
$599,000Coming Soon4 beds 3 baths502 Ivydale Rd, WILMINGTON, DE 19803
MLS# DENC2090640Listed by: RE/MAX ELITE - Coming Soon
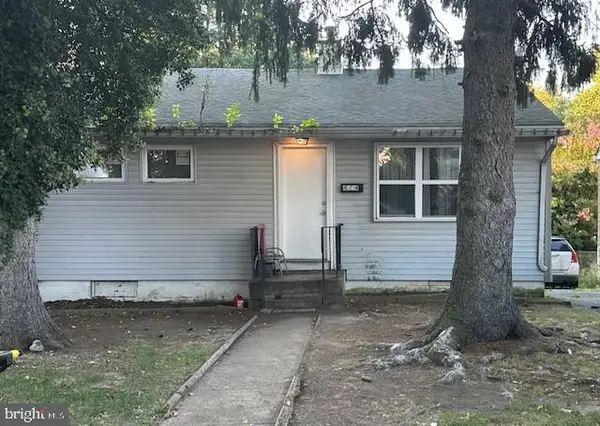 $185,000Coming Soon2 beds 1 baths
$185,000Coming Soon2 beds 1 baths4304 N Pine St, WILMINGTON, DE 19802
MLS# DENC2089346Listed by: LONG & FOSTER REAL ESTATE, INC. - New
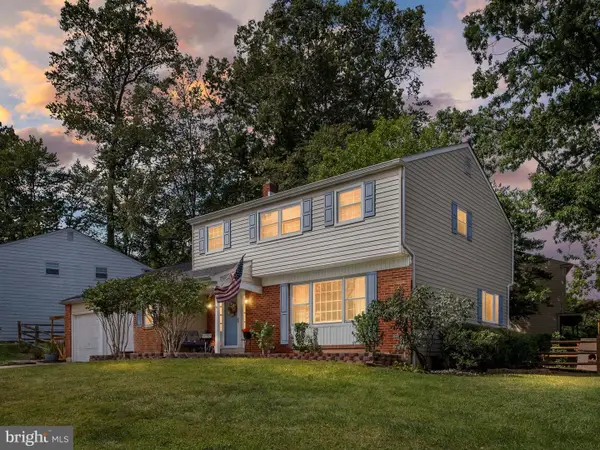 $475,000Active4 beds 3 baths2,075 sq. ft.
$475,000Active4 beds 3 baths2,075 sq. ft.2303 Rockwell Rd, WILMINGTON, DE 19810
MLS# DENC2090490Listed by: NORTHROP REALTY - New
 $535,000Active3 beds 4 baths2,293 sq. ft.
$535,000Active3 beds 4 baths2,293 sq. ft.2319 Matwood Rd, WILMINGTON, DE 19810
MLS# DENC2090530Listed by: PATTERSON-SCHWARTZ-BRANDYWINE 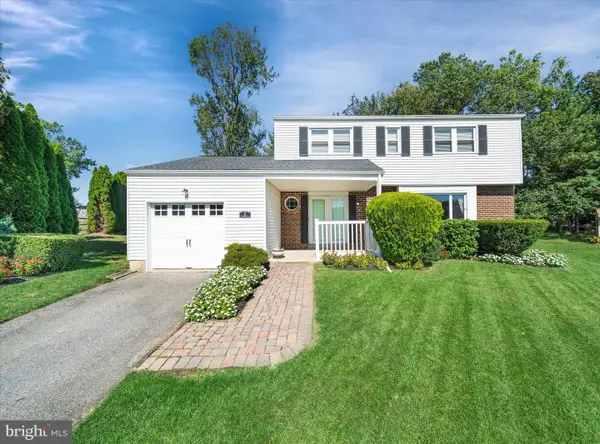 $445,000Pending4 beds 3 baths1,825 sq. ft.
$445,000Pending4 beds 3 baths1,825 sq. ft.15 Westbrite Ct, WILMINGTON, DE 19810
MLS# DENC2090518Listed by: COMPASS- New
 $329,900Active2 beds 2 baths1,400 sq. ft.
$329,900Active2 beds 2 baths1,400 sq. ft.3048 Greenshire Ave, CLAYMONT, DE 19703
MLS# DENC2090522Listed by: BROKERS REALTY GROUP, LLC - New
 $450,000Active3 beds 3 baths1,800 sq. ft.
$450,000Active3 beds 3 baths1,800 sq. ft.902 Philadelphia Pike, WILMINGTON, DE 19809
MLS# DENC2089868Listed by: CROWN HOMES REAL ESTATE 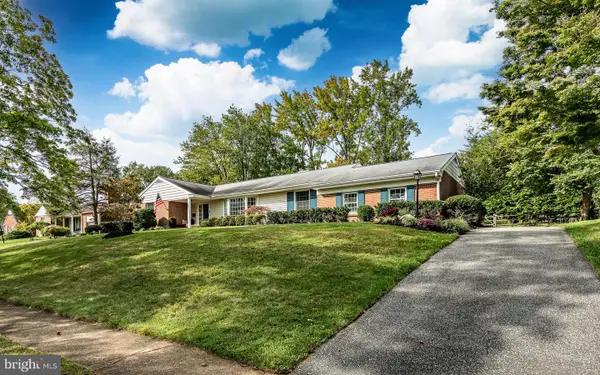 $550,000Pending3 beds 2 baths3,051 sq. ft.
$550,000Pending3 beds 2 baths3,051 sq. ft.709 Foulkstone Rd, WILMINGTON, DE 19803
MLS# DENC2090336Listed by: EXP REALTY, LLC
