2319 Matwood Rd, Wilmington, DE 19810
Local realty services provided by:ERA Martin Associates
Upcoming open houses
- Sat, Oct 0401:00 pm - 03:00 pm
Listed by:kimberly s. donahue
Office:patterson-schwartz-brandywine
MLS#:DENC2090530
Source:BRIGHTMLS
Price summary
- Price:$535,000
- Price per sq. ft.:$233.32
About this home
Not your typical North Graylyn Crest Split! Don’t miss this well-maintained home with a large addition and finished basement! Enter into the open foyer and make your way into the light filled living room with beautiful hardwood floors and a gas fireplace. Continue through to the large kitchen and expanded dining room with a beautiful bay window. The kitchen offers ample cabinets, stainless steel appliances, and an island perfect for entertaining. Continue through to the inviting family room and home office addition. Upstairs you will find three bedrooms with hardwood floors and two full bathrooms. The primary suite offers two large closets, and an ensuite with a walk-in shower. Head down to the lower level den for an additional room just for your needs…craft room, 2nd home office, library, or playroom. This level also offers the laundry, a ½ bath, and access to both the large 2 car garage and backyard. Continue down to the lower level 2 to find a unique great room, ½ bath, and a walk in storage closet. There are separate electric and water capabilities offering the opportunity to turn the space into an additional living area. Continue through to the unfinished basement workshop with a walk-in cedar closet and access to the outside. Outside is a peaceful fenced area with a patio perfect for relaxing. Other features include newer sidewalk and front entrance steps, outside sewer pipe replaced (2024), Roof (2023), Hot water heater with expansion tank (2023). Walking distance to Forwood Elementary School and nearby Branmar Shopping Center makes this home's location a winner. Showings to begin at the Open House on Friday, Oct 3rd 4-6 PM.
Contact an agent
Home facts
- Year built:1959
- Listing ID #:DENC2090530
- Added:1 day(s) ago
- Updated:October 04, 2025 at 02:32 AM
Rooms and interior
- Bedrooms:3
- Total bathrooms:4
- Full bathrooms:2
- Half bathrooms:2
- Living area:2,293 sq. ft.
Heating and cooling
- Cooling:Central A/C
- Heating:Forced Air, Natural Gas
Structure and exterior
- Roof:Shingle
- Year built:1959
- Building area:2,293 sq. ft.
- Lot area:0.27 Acres
Schools
- High school:BRANDYWINE
- Middle school:TALLEY
- Elementary school:FORWOOD
Utilities
- Water:Public
- Sewer:Public Sewer
Finances and disclosures
- Price:$535,000
- Price per sq. ft.:$233.32
- Tax amount:$4,142 (2025)
New listings near 2319 Matwood Rd
- New
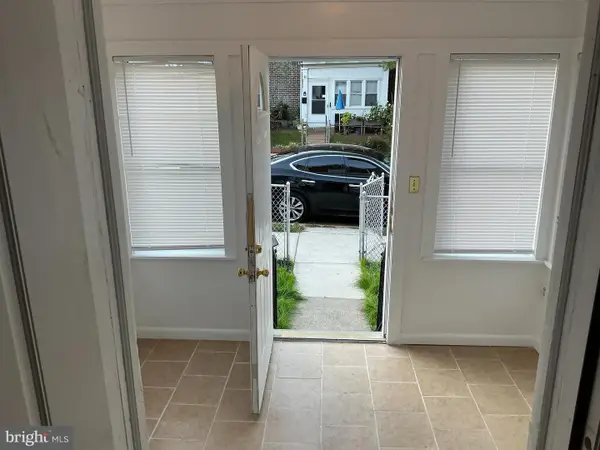 $230,000Active3 beds 2 baths1,225 sq. ft.
$230,000Active3 beds 2 baths1,225 sq. ft.2708 N Tatnall St, WILMINGTON, DE 19802
MLS# DENC2090612Listed by: PENN REALTY PROFESSIONALS LLC - New
 $239,900Active3 beds 1 baths1,406 sq. ft.
$239,900Active3 beds 1 baths1,406 sq. ft.214 N Lincoln St, WILMINGTON, DE 19805
MLS# DENC2090630Listed by: ADVANCED REALTY SOLUTIONS - Coming Soon
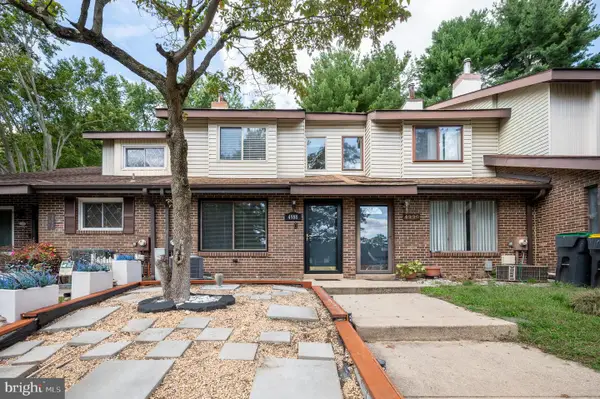 $304,900Coming Soon3 beds 2 baths
$304,900Coming Soon3 beds 2 baths4988 Mermaid Blvd, WILMINGTON, DE 19808
MLS# DENC2090286Listed by: COMPASS - New
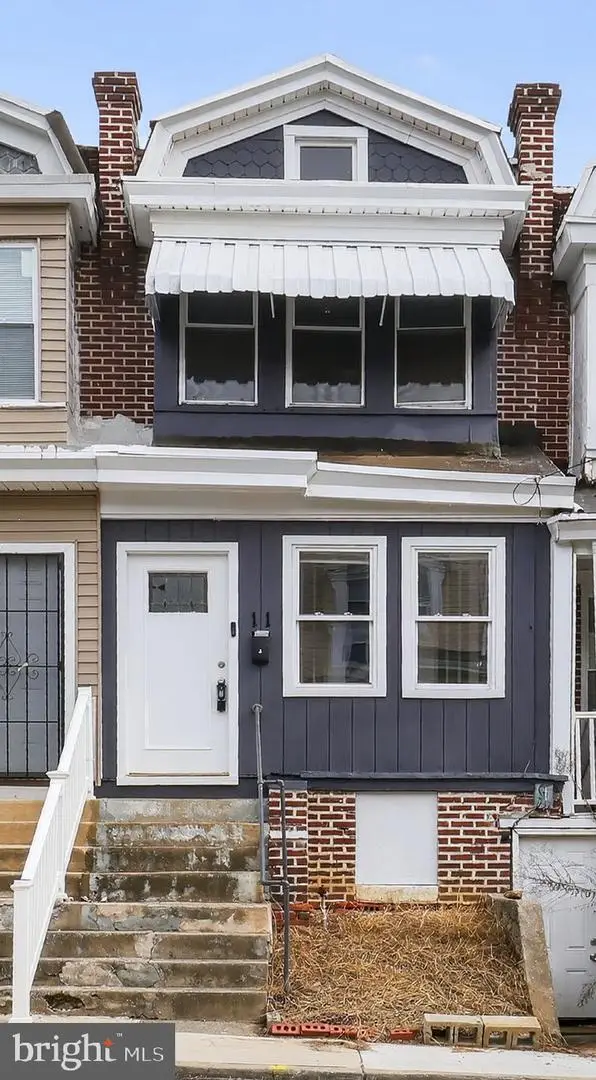 $124,999Active3 beds 1 baths1,140 sq. ft.
$124,999Active3 beds 1 baths1,140 sq. ft.11 E 24th St, WILMINGTON, DE 19802
MLS# DENC2090196Listed by: PANTANO REAL ESTATE INC - New
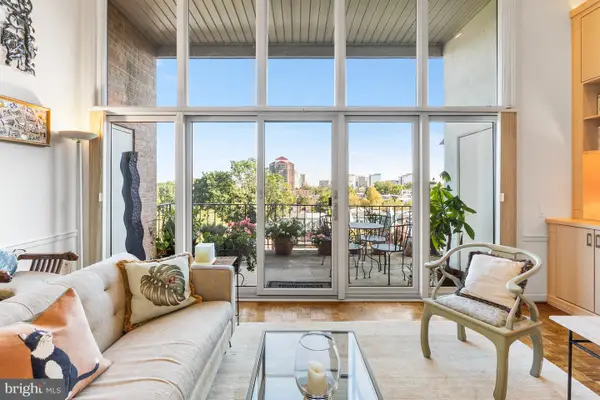 $395,000Active2 beds 2 baths2,580 sq. ft.
$395,000Active2 beds 2 baths2,580 sq. ft.1403 Shallcross Ave #509, WILMINGTON, DE 19806
MLS# DENC2090584Listed by: PATTERSON-SCHWARTZ - GREENVILLE - New
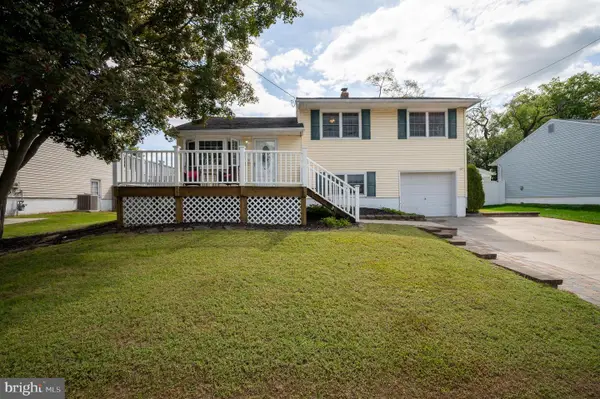 $320,000Active3 beds 2 baths1,250 sq. ft.
$320,000Active3 beds 2 baths1,250 sq. ft.1436 Oak Hill Dr, WILMINGTON, DE 19805
MLS# DENC2090594Listed by: LONG & FOSTER REAL ESTATE, INC. - Open Sun, 12 to 2pmNew
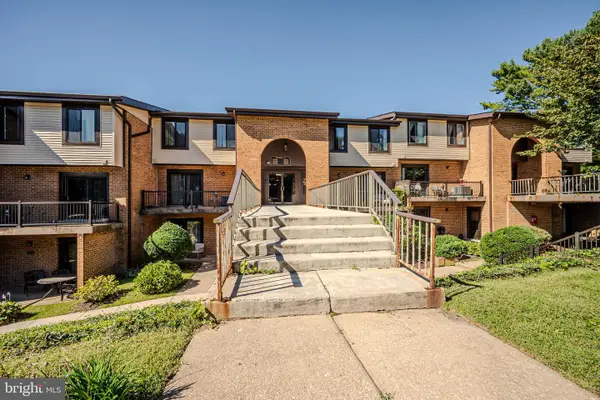 $234,900Active2 beds 2 baths1,175 sq. ft.
$234,900Active2 beds 2 baths1,175 sq. ft.5054 Brigantine Ct #5054, WILMINGTON, DE 19808
MLS# DENC2090576Listed by: PATTERSON-SCHWARTZ-HOCKESSIN - Open Sat, 11am to 1pmNew
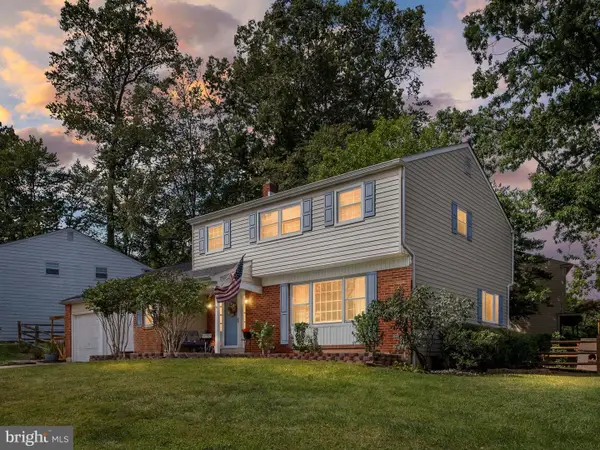 $475,000Active4 beds 3 baths2,075 sq. ft.
$475,000Active4 beds 3 baths2,075 sq. ft.2303 Rockwell Rd, WILMINGTON, DE 19810
MLS# DENC2090490Listed by: NORTHROP REALTY - Coming SoonOpen Sun, 11am to 1pm
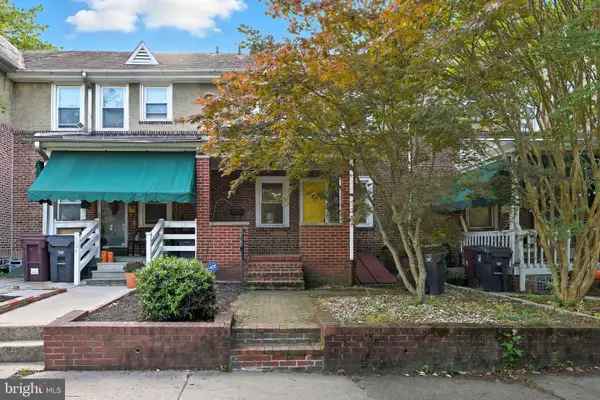 $239,900Coming Soon3 beds 1 baths
$239,900Coming Soon3 beds 1 baths436 S Bancroft Pky, WILMINGTON, DE 19805
MLS# DENC2089028Listed by: COMPASS - New
 $342,500Active4 beds 2 baths1,450 sq. ft.
$342,500Active4 beds 2 baths1,450 sq. ft.320 Olga Rd, WILMINGTON, DE 19805
MLS# DENC2090548Listed by: KELLER WILLIAMS REALTY CENTRAL-DELAWARE
