15 Summit Ln, Greenville, DE 19807
Local realty services provided by:ERA Central Realty Group
Listed by: stephen j crifasi
Office: patterson-schwartz - greenville
MLS#:DENC2090704
Source:BRIGHTMLS
Price summary
- Price:$3,350,000
- Price per sq. ft.:$365.12
- Monthly HOA dues:$187.5
About this home
Welcome to Stoney Run in Greenville. Stunning custom French Country style home, compete with circular drive, sits upon private 3.1 acre lot and the end of the cul-de-sac. The two story foyer features a turned staircase together with a view to the backyard. Both the formal Living and Dining rooms are off the main hall. The Dining room features a butler's pantry complete with wet bar, wine refrigerator and glass front cabinetry. Both rooms have hardwood floors and crown molding. You will find the first of four gas fireplaces is in the Living room which shares a double sided fireplace with the Dining room.. No detail was spared in the spacious dine-in gourmet Kitchen which was recently done by Waterbury Kitchens in 2022 and is well appointed featuring custom 42' cabinetry, Dolomite counter tops and back splash and high-end appliances. There is a Thermador refrigerator/ freezer, 2 Subzero refrigerator drawers, a Wolf six burner gas range with stainless steel hood, two warming drawers and double wall oven. The large island has a built-in microwave, built-in ice maker, prep sink, pendant lighting and seats four. The eat-in Kitchen has a dining area with a custom built-in blue cabinet featuring two Sub-Zero refrigerator drawers. The Kitchen provides access to the terrace, the pool and the outdoor stone & brick fireplace. The large main level laundry room is convenient to the Kitchen and provides additional pantry storage. Pocket doors from the Kitchen lead into the Family room which has cathedral ceilings, skylights and floor to ceiling stone gas fireplace. Sliding glass doors lead to the private paver terrace with a stone & brick fireplace and heated salt water pool. The beautiful "Park" like rear yard has an irrigation system and is professionally landscaped and is bordered by trees. Off the other side of the Kitchen is 2nd. half bathroom, the back staircase, a second home office and the entrance to the 4 car heated garage. Down the hall is the media/game room which has surround sound and an attached full bathroom which also provides access to the terrace and the pool area. A spiral staircase leads to the lower level gym. The opposite wing of the home features a large office and the luxurious first floor primary bedroom suite. The office has a gas fireplace, built-in cabinetry as well as a vaulted ceiling. The spacious primary suite is well appointed with two large walk-in closets and luxurious four-piece en-suite bathroom. The bathroom offers amenities including a gas fireplace,Whirlpool bathtub, and a steam shower. The double steam shower also has a built-in marble bench for relaxing with the steam. The second level of the home has four additional bedrooms all with their own en-suite bathrooms and walk-in closets. All of the bathrooms were renovated within the last five years. The bedrooms all have recessed lighting and ceiling fans. The spacious 44'x16' play/hobby room features a cathedral ceiling an creates plenty of extra living space for activities. We invite you to tour this stunning home and discover the possibilities!
Contact an agent
Home facts
- Year built:1997
- Listing ID #:DENC2090704
- Added:88 day(s) ago
- Updated:January 03, 2026 at 08:37 AM
Rooms and interior
- Bedrooms:5
- Total bathrooms:8
- Full bathrooms:6
- Half bathrooms:2
- Living area:9,175 sq. ft.
Heating and cooling
- Cooling:Central A/C
- Heating:Forced Air, Heat Pump - Gas BackUp, Natural Gas, Zoned
Structure and exterior
- Roof:Architectural Shingle, Pitched
- Year built:1997
- Building area:9,175 sq. ft.
- Lot area:3.18 Acres
Utilities
- Water:Well
- Sewer:On Site Septic
Finances and disclosures
- Price:$3,350,000
- Price per sq. ft.:$365.12
- Tax amount:$18,495 (2024)
New listings near 15 Summit Ln
- New
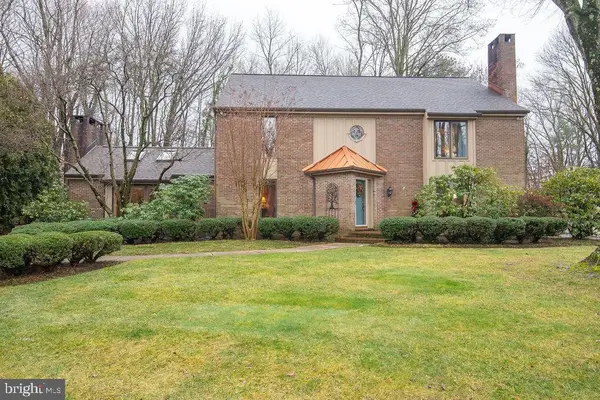 $1,100,000Active4 beds 3 baths3,900 sq. ft.
$1,100,000Active4 beds 3 baths3,900 sq. ft.105 Santomera Ln, WILMINGTON, DE 19807
MLS# DENC2094698Listed by: BHHS FOX & ROACH-GREENVILLE 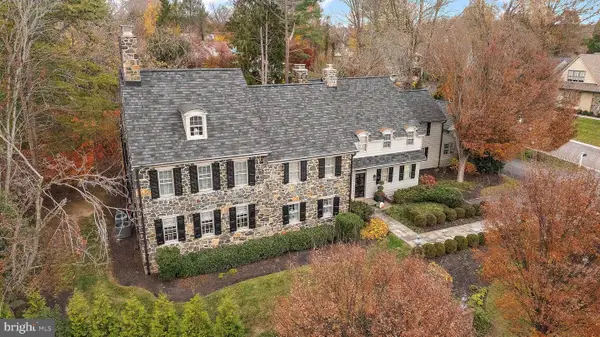 $1,950,000Active5 beds 6 baths5,150 sq. ft.
$1,950,000Active5 beds 6 baths5,150 sq. ft.302 Stone Brook Dr, WILMINGTON, DE 19807
MLS# DENC2094442Listed by: COMPASS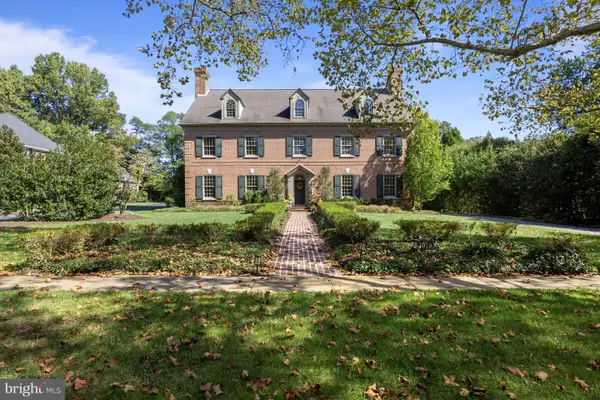 $2,900,000Active6 beds 9 baths11,645 sq. ft.
$2,900,000Active6 beds 9 baths11,645 sq. ft.1019 Kent Rd, GREENVILLE, DE 19807
MLS# DENC2090826Listed by: PATTERSON-SCHWARTZ - GREENVILLE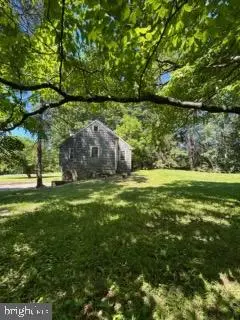 $860,000Active-- beds -- baths3,701 sq. ft.
$860,000Active-- beds -- baths3,701 sq. ft.6410 Kennett Pike, GREENVILLE, DE 19807
MLS# DENC2088922Listed by: PATTERSON-SCHWARTZ - GREENVILLE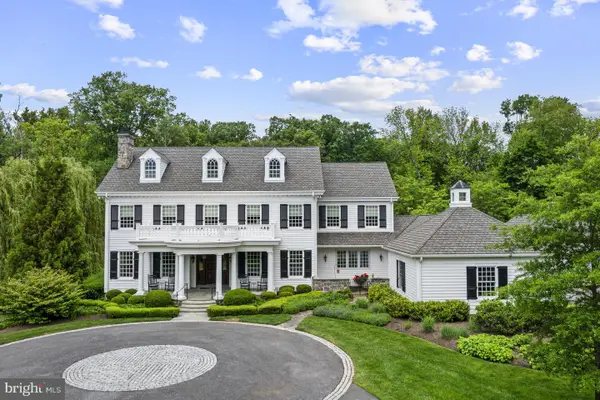 $3,850,000Pending6 beds 7 baths9,014 sq. ft.
$3,850,000Pending6 beds 7 baths9,014 sq. ft.801 Hillside Rd, GREENVILLE, DE 19807
MLS# DENC2088478Listed by: PATTERSON-SCHWARTZ - GREENVILLE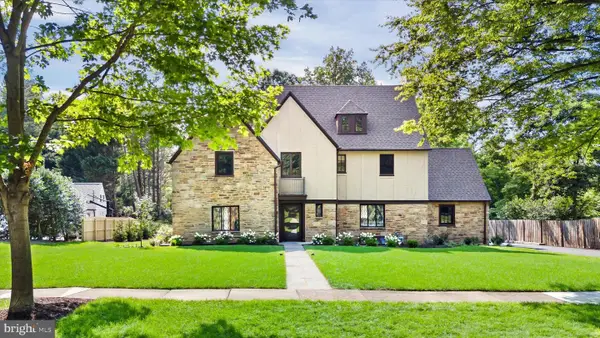 $1,799,995Pending6 beds 5 baths3,475 sq. ft.
$1,799,995Pending6 beds 5 baths3,475 sq. ft.909 Augusta Rd, WILMINGTON, DE 19807
MLS# DENC2086384Listed by: LONG & FOSTER REAL ESTATE, INC.
