6410 Kennett Pike, Greenville, DE 19807
Local realty services provided by:Mountain Realty ERA Powered
Listed by: kathleen a pigliacampi
Office: patterson-schwartz - greenville
MLS#:DENC2088922
Source:BRIGHTMLS
Price summary
- Price:$860,000
- Price per sq. ft.:$232.37
About this home
OWN A PIECE OF BRANDYWINE VALLEY HISTORY, NO BUILDER TIE IN…the former
gardener’s cottage of the Blatz property, originally designed in 1935 by the renowned
Philadelphia firm DeArmond, Ashmead & Bickley now stands ready to be transformed into a stunning modern-day home.
Set on 2.7 picturesque acres in the highly sought-after community of Centreville, DE, this
property is surrounded by mature specimen trees-including chestnuts, maples, sycamores and
a grove of walnuts. Bathed in beautiful natural light, the grounds offer generous space for al
fresco dining, garden parties, and quiet enjoyment of the landscape.
Designed by the respected local architecture firm, arQitecture, the proposed renovation and
addition include 4 bedrooms, 4.5 bath, 3-car garage carefully balancing the cottage’s historic
integrity with a modern, thoughtfully planned layout to create a home of effortless style and
livability.
Both the well and septic systems have been tested and are in good condition, requiring only
minor modifications to support the planned renovation (documentation available). The cottage
has been fully stripped to the studs, providing a clean slate for construction. The property is
being sold as-is, inclusive of the architectural plans.
This is a unique chance to steward a piece of history. With construction-ready status and
bespoke architectural plans, this historic structure is primed for a remarkable revival.
Contact an agent
Home facts
- Year built:1937
- Listing ID #:DENC2088922
- Added:119 day(s) ago
- Updated:January 03, 2026 at 02:39 PM
Rooms and interior
- Living area:3,701 sq. ft.
Heating and cooling
- Heating:Natural Gas, Radiator
Structure and exterior
- Year built:1937
- Building area:3,701 sq. ft.
- Lot area:2.65 Acres
Utilities
- Water:Well
- Sewer:On Site Septic
Finances and disclosures
- Price:$860,000
- Price per sq. ft.:$232.37
- Tax amount:$5,891 (2025)
New listings near 6410 Kennett Pike
- New
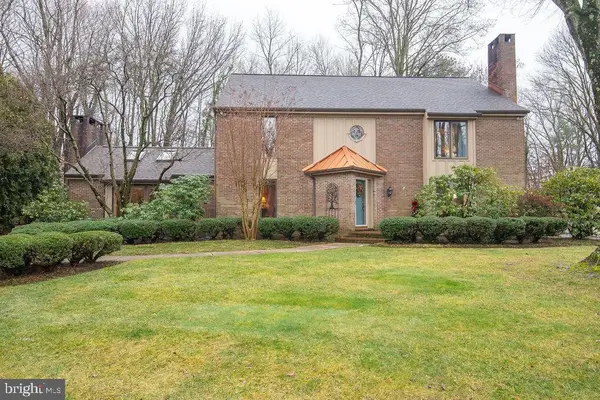 $1,100,000Active4 beds 3 baths3,900 sq. ft.
$1,100,000Active4 beds 3 baths3,900 sq. ft.105 Santomera Ln, WILMINGTON, DE 19807
MLS# DENC2094698Listed by: BHHS FOX & ROACH-GREENVILLE 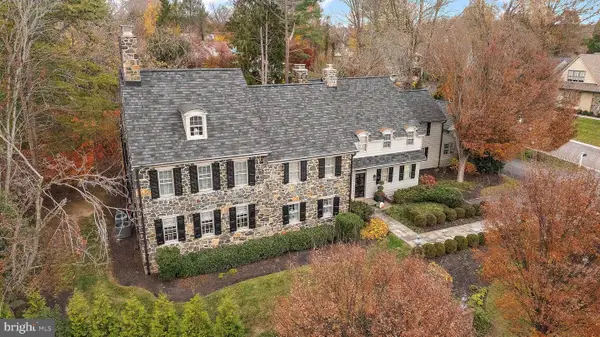 $1,950,000Active5 beds 6 baths5,150 sq. ft.
$1,950,000Active5 beds 6 baths5,150 sq. ft.302 Stone Brook Dr, WILMINGTON, DE 19807
MLS# DENC2094442Listed by: COMPASS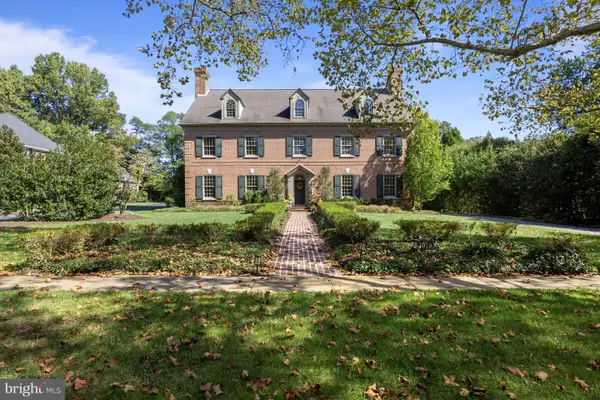 $2,900,000Active6 beds 9 baths11,645 sq. ft.
$2,900,000Active6 beds 9 baths11,645 sq. ft.1019 Kent Rd, GREENVILLE, DE 19807
MLS# DENC2090826Listed by: PATTERSON-SCHWARTZ - GREENVILLE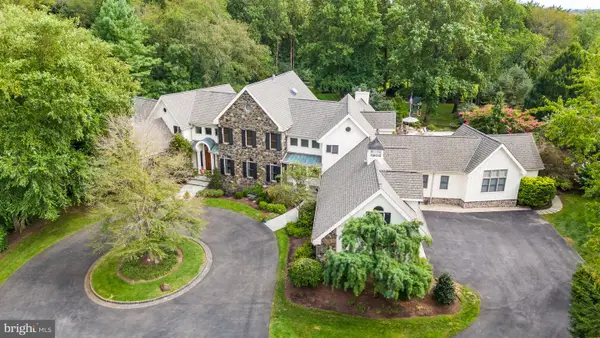 $3,350,000Pending5 beds 8 baths9,175 sq. ft.
$3,350,000Pending5 beds 8 baths9,175 sq. ft.15 Summit Ln, GREENVILLE, DE 19807
MLS# DENC2090704Listed by: PATTERSON-SCHWARTZ - GREENVILLE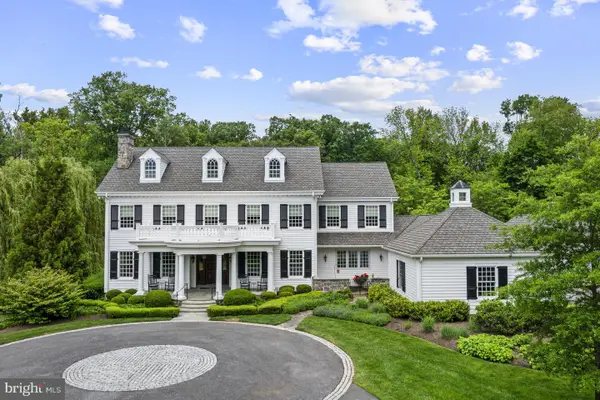 $3,850,000Pending6 beds 7 baths9,014 sq. ft.
$3,850,000Pending6 beds 7 baths9,014 sq. ft.801 Hillside Rd, GREENVILLE, DE 19807
MLS# DENC2088478Listed by: PATTERSON-SCHWARTZ - GREENVILLE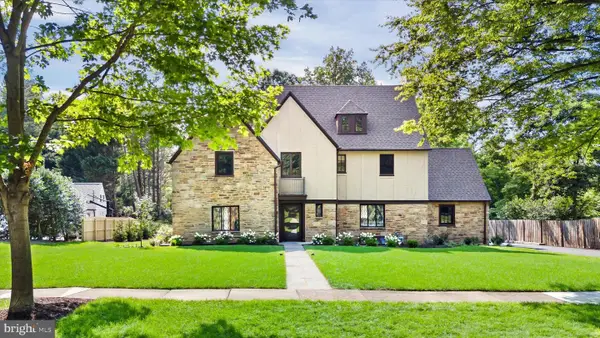 $1,799,995Pending6 beds 5 baths3,475 sq. ft.
$1,799,995Pending6 beds 5 baths3,475 sq. ft.909 Augusta Rd, WILMINGTON, DE 19807
MLS# DENC2086384Listed by: LONG & FOSTER REAL ESTATE, INC.
