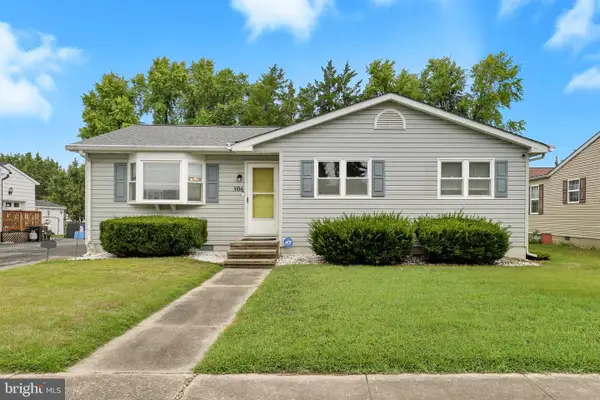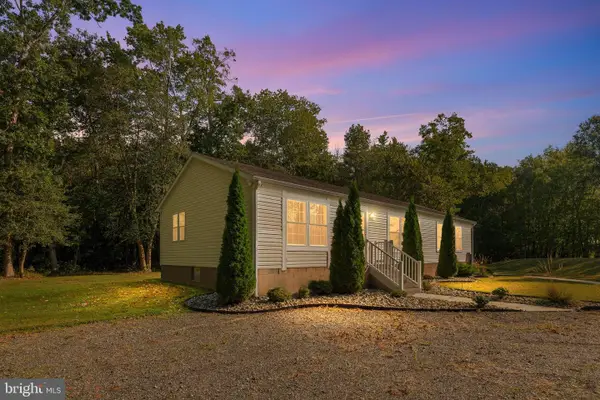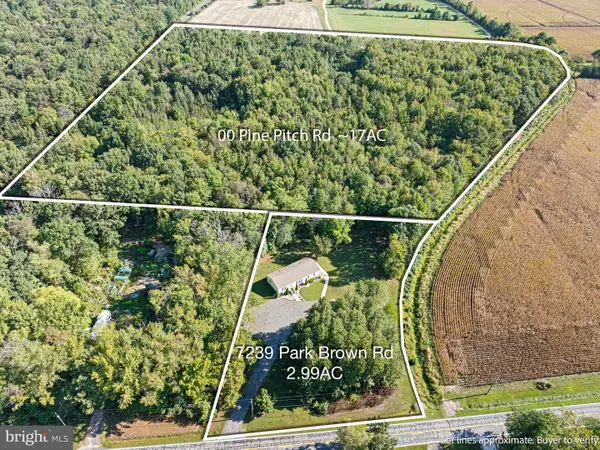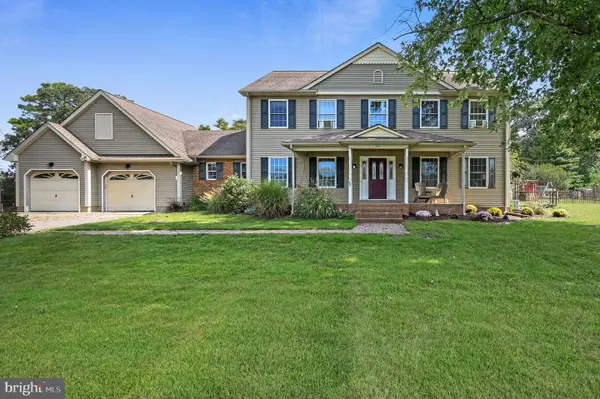105 Woodview Dr, Harrington, DE 19952
Local realty services provided by:ERA Liberty Realty
105 Woodview Dr,Harrington, DE 19952
$459,900
- 3 Beds
- 3 Baths
- 2,605 sq. ft.
- Single family
- Pending
Listed by:allan austin gardner-bowler
Office:myers realty
MLS#:DEKT2039194
Source:BRIGHTMLS
Price summary
- Price:$459,900
- Price per sq. ft.:$176.55
About this home
Welcome to 105 Woodview Drive!
Tucked away in a quiet setting, this charming home offers the perfect blend of comfort, convenience, and fun. Step inside and you’ll immediately feel at home with a layout designed for both everyday living and entertaining.
Outside is where the magic really happens! Spend your summers splashing in your very own backyard pool, then unwind in the screened-in sitting area overlooking the private, tree-lined yard. The property is wrapped in greenery, giving you a cozy, peaceful retreat that feels worlds away—while still being just minutes from both Milford and Harrington.
With a two-car garage for plenty of storage and parking, and a backyard built for relaxation and making memories, this home truly has it all. Whether you’re hosting friends, enjoying a quiet evening by the pool, or simply soaking in the privacy of your wooded surroundings, you’ll love calling this place home.
Don’t miss your chance to make 105 Woodview Drive yours—schedule your tour today!
Contact an agent
Home facts
- Year built:2002
- Listing ID #:DEKT2039194
- Added:87 day(s) ago
- Updated:October 04, 2025 at 07:48 AM
Rooms and interior
- Bedrooms:3
- Total bathrooms:3
- Full bathrooms:2
- Half bathrooms:1
- Living area:2,605 sq. ft.
Heating and cooling
- Cooling:Central A/C
- Heating:Forced Air, Propane - Owned
Structure and exterior
- Roof:Pitched, Shingle
- Year built:2002
- Building area:2,605 sq. ft.
- Lot area:0.55 Acres
Schools
- High school:MILFORD
Utilities
- Water:Well
- Sewer:Gravity Sept Fld
Finances and disclosures
- Price:$459,900
- Price per sq. ft.:$176.55
- Tax amount:$1,664 (2024)
New listings near 105 Woodview Dr
- New
 $254,900Active3 beds 2 baths1,256 sq. ft.
$254,900Active3 beds 2 baths1,256 sq. ft.506 Shaw Ave, HARRINGTON, DE 19952
MLS# DEKT2041380Listed by: COLDWELL BANKER REALTY - New
 $345,000Active3 beds 2 baths1,620 sq. ft.
$345,000Active3 beds 2 baths1,620 sq. ft.7239 Park Brown Rd, HARRINGTON, DE 19952
MLS# DEKT2041338Listed by: EXP REALTY, LLC - New
 $300,000Active17.2 Acres
$300,000Active17.2 Acres0 Pinepitch Rd, HARRINGTON, DE 19952
MLS# DEKT2041378Listed by: EXP REALTY, LLC - Coming Soon
 $234,000Coming Soon3 beds 2 baths
$234,000Coming Soon3 beds 2 baths4983 Milford Harrington Hwy, HARRINGTON, DE 19952
MLS# DEKT2037912Listed by: KELLER WILLIAMS REALTY CENTRAL-DELAWARE - New
 $635,000Active3 beds 4 baths2,884 sq. ft.
$635,000Active3 beds 4 baths2,884 sq. ft.217 Marjorie Ln, HARRINGTON, DE 19952
MLS# DEKT2041386Listed by: BRYAN REALTY GROUP - Open Sun, 11am to 1pm
 $268,000Pending3 beds 2 baths1,152 sq. ft.
$268,000Pending3 beds 2 baths1,152 sq. ft.5 Thomas St, HARRINGTON, DE 19952
MLS# DEKT2041382Listed by: KELLER WILLIAMS REALTY CENTRAL-DELAWARE  $225,000Pending2 beds 1 baths1,332 sq. ft.
$225,000Pending2 beds 1 baths1,332 sq. ft.15832 S Dupont Hwy, HARRINGTON, DE 19952
MLS# DEKT2041272Listed by: CENTURY 21 HOME TEAM REALTY- Coming Soon
 $269,000Coming Soon3 beds 1 baths
$269,000Coming Soon3 beds 1 baths2 Ward St, HARRINGTON, DE 19952
MLS# DEKT2041082Listed by: FIRST COAST REALTY LLC  $249,900Active4.91 Acres
$249,900Active4.91 AcresLot 4 Hopkins Cemetery Rd, HARRINGTON, DE 19952
MLS# DEKT2041164Listed by: IRON VALLEY REAL ESTATE PREMIER $465,000Pending4 beds 2 baths2,094 sq. ft.
$465,000Pending4 beds 2 baths2,094 sq. ft.3809 Burrsville Rd, HARRINGTON, DE 19952
MLS# DEKT2041114Listed by: THE MOVING EXPERIENCE DELAWARE INC
