11 Kenwick Rd, Hockessin, DE 19707
Local realty services provided by:ERA Reed Realty, Inc.
11 Kenwick Rd,Hockessin, DE 19707
$585,000
- 4 Beds
- 3 Baths
- 2,625 sq. ft.
- Single family
- Pending
Listed by:jerry strusowski
Office:bhhs fox & roach-kennett sq
MLS#:DENC2086462
Source:BRIGHTMLS
Price summary
- Price:$585,000
- Price per sq. ft.:$222.86
- Monthly HOA dues:$10
About this home
Welcome to 11 Kenwick Rd in the desirable Charter Oaks community of Hockessin, DE! This beautifully maintained 4-bedroom, 2.5-bath home offers over 2,600 square feet of comfortable living space set on a generous 0.8-acre lot. From the moment you arrive, the curb appeal is undeniable with brand new vinyl siding, a brand new roof, and upgraded insulated glass windows that enhance energy efficiency and aesthetics. Step inside and enjoy the warmth of the brick fireplace —perfect for relaxing evenings. The spacious kitchen opens up to the heart of the home and features stylish faux granite countertops and a premium Bosch dishwasher, making mealtime a breeze. The flow between the kitchen, dining, and living areas makes entertaining easy and enjoyable. The home also boasts a two-car side-entry garage, brand new gutters and soffits, and a layout that provides both open gathering spaces and private retreats.
The property’s large lot offers a serene outdoor environment, ideal for relaxation or recreational use. This home combines comfort and character in a peaceful neighborhood setting close to local amenities, shops, and parks. Please note, this is an "As Is" sale. Home is in very good condition but sellers will not do any repairs or give credits for repairs. Recent Home Inspection Report available for buyer's review prior to making an offer. A fantastic opportunity awaits—schedule your tour today. Line has been run for natural gas hookup.
Contact an agent
Home facts
- Year built:1981
- Listing ID #:DENC2086462
- Added:68 day(s) ago
- Updated:October 05, 2025 at 07:35 AM
Rooms and interior
- Bedrooms:4
- Total bathrooms:3
- Full bathrooms:2
- Half bathrooms:1
- Living area:2,625 sq. ft.
Heating and cooling
- Cooling:Central A/C
- Heating:Forced Air, Oil
Structure and exterior
- Roof:Architectural Shingle
- Year built:1981
- Building area:2,625 sq. ft.
Schools
- High school:ALEXIS I. DUPONT
- Middle school:HENRY B. DU PONT
- Elementary school:COOKE
Utilities
- Water:Public
- Sewer:Public Sewer
Finances and disclosures
- Price:$585,000
- Price per sq. ft.:$222.86
- Tax amount:$4,611 (2025)
New listings near 11 Kenwick Rd
- New
 $625,000Active5 beds 4 baths2,839 sq. ft.
$625,000Active5 beds 4 baths2,839 sq. ft.705 Stonehouse Way, HOCKESSIN, DE 19707
MLS# DENC2090566Listed by: COMPASS - New
 $849,900Active4 beds 3 baths2,825 sq. ft.
$849,900Active4 beds 3 baths2,825 sq. ft.27 Raphael Rd, HOCKESSIN, DE 19707
MLS# DENC2083830Listed by: RE/MAX ASSOCIATES - NEWARK - Coming Soon
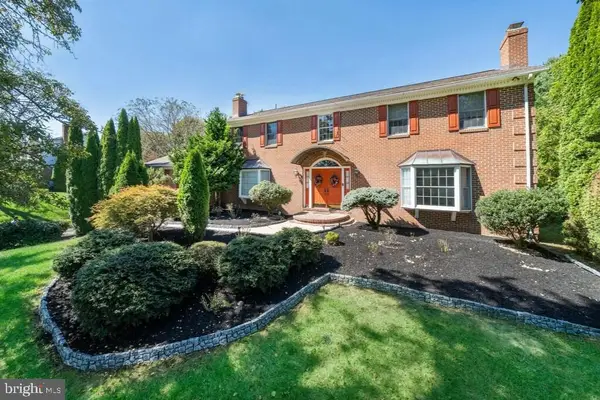 $879,900Coming Soon4 beds 5 baths
$879,900Coming Soon4 beds 5 baths253 Peoples Way, HOCKESSIN, DE 19707
MLS# DENC2090458Listed by: LONG & FOSTER REAL ESTATE, INC. - Open Sun, 11am to 1pmNew
 $665,000Active5 beds 4 baths2,825 sq. ft.
$665,000Active5 beds 4 baths2,825 sq. ft.15 Staten Dr, HOCKESSIN, DE 19707
MLS# DENC2090180Listed by: COMPASS 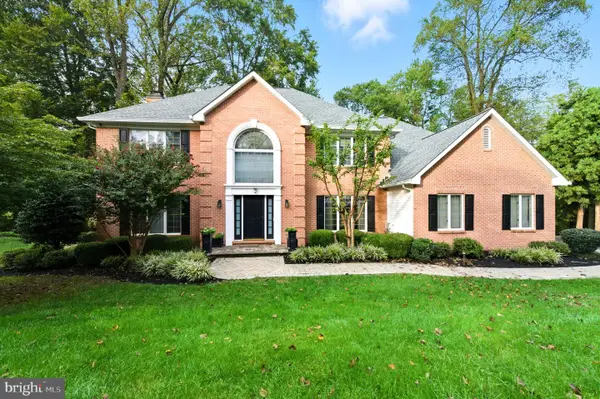 $965,000Pending4 beds 5 baths4,500 sq. ft.
$965,000Pending4 beds 5 baths4,500 sq. ft.14 Stonebridge Dr, HOCKESSIN, DE 19707
MLS# DENC2090126Listed by: BHHS FOX & ROACH - HOCKESSIN- Open Sun, 1 to 3pmNew
 $850,000Active4 beds 4 baths3,640 sq. ft.
$850,000Active4 beds 4 baths3,640 sq. ft.108 S Spring Valley Rd, WILMINGTON, DE 19807
MLS# DENC2089502Listed by: RE/MAX ASSOCIATES - NEWARK - New
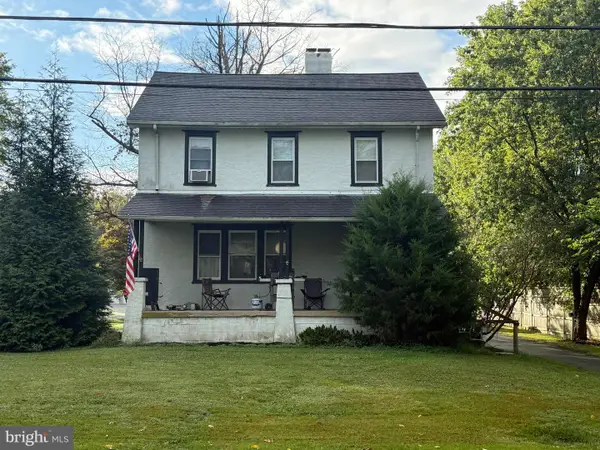 $425,000Active4 beds 2 baths1,675 sq. ft.
$425,000Active4 beds 2 baths1,675 sq. ft.1131 Valley Rd, HOCKESSIN, DE 19707
MLS# DENC2089648Listed by: EXP REALTY, LLC  $990,000Pending4 beds 4 baths4,612 sq. ft.
$990,000Pending4 beds 4 baths4,612 sq. ft.19 Harvest Ln, HOCKESSIN, DE 19707
MLS# DENC2089972Listed by: PATTERSON-SCHWARTZ-HOCKESSIN- Open Sun, 12 to 2pm
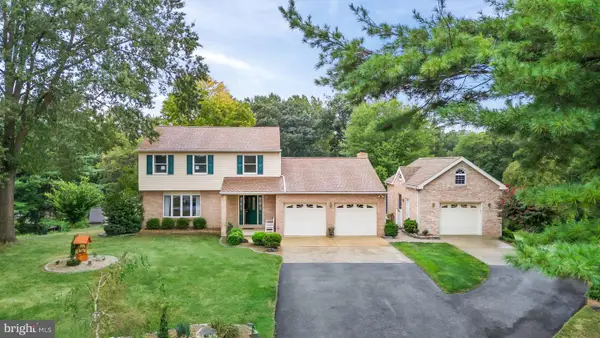 $699,900Active4 beds 4 baths2,800 sq. ft.
$699,900Active4 beds 4 baths2,800 sq. ft.536 Dawson Tract, HOCKESSIN, DE 19707
MLS# DENC2089632Listed by: PATTERSON-SCHWARTZ-HOCKESSIN 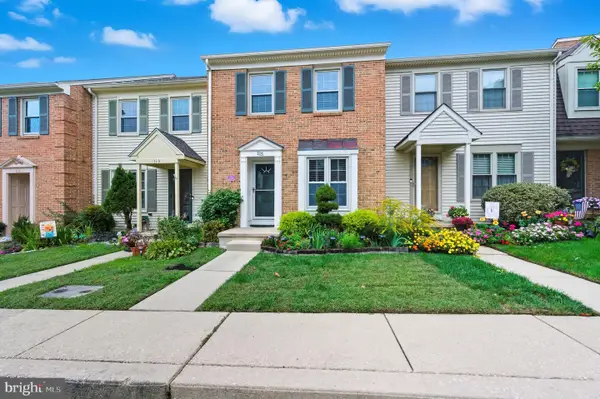 $385,000Pending3 beds 2 baths1,700 sq. ft.
$385,000Pending3 beds 2 baths1,700 sq. ft.115 Wooden Carriage Dr, HOCKESSIN, DE 19707
MLS# DENC2089518Listed by: VRA REALTY
