1101 Yorklyn Rd, Hockessin, DE 19707
Local realty services provided by:ERA Central Realty Group
1101 Yorklyn Rd,Hockessin, DE 19707
$445,000
- 3 Beds
- 2 Baths
- 1,525 sq. ft.
- Single family
- Pending
Listed by:brynn n beideman
Office:re/max associates-hockessin
MLS#:DENC2083212
Source:BRIGHTMLS
Price summary
- Price:$445,000
- Price per sq. ft.:$291.8
About this home
*****HIGHEST & BEST OFFERS DUE MONDAY 8/25 by 12:00 NOON*****Step into timeless charm with this beautifully maintained single-family home, originally built in 1920 and set on nearly an acre of land in desirable Hockessin. With updates that bring modern comfort while preserving character, this property offers the best of both worlds. The main level features a welcoming family room, a formal dining room perfect for entertaining, a quaint kitchen with pantry, and a versatile bonus room ideal for a study or home office. A full bathroom completes the first floor for convenience. Upstairs, you’ll find three generous bedrooms, a full bath, and a delightful enclosed porch overlooking the serene property—perfect for morning coffee or a quiet retreat. Additional highlights include a detached two-car garage, a new AC unit (Aug 2025), All new windows (except 2 upstairs), new hot water heater (2025), newer septic system (2023), chimney was re-flashed 2 years ago, and updated PVC plumbing (2023) for peace of mind.
Don’t miss your chance to own this charming piece of history with modern upgrades on a private, spacious lot. **Public water & Natural Gas hook up available. **
Contact an agent
Home facts
- Year built:1920
- Listing ID #:DENC2083212
- Added:49 day(s) ago
- Updated:October 05, 2025 at 07:35 AM
Rooms and interior
- Bedrooms:3
- Total bathrooms:2
- Full bathrooms:2
- Living area:1,525 sq. ft.
Heating and cooling
- Cooling:Central A/C
- Heating:Forced Air, Oil
Structure and exterior
- Roof:Pitched, Shingle
- Year built:1920
- Building area:1,525 sq. ft.
- Lot area:0.79 Acres
Schools
- High school:ALEXIS I. DUPONT
- Middle school:HENRY B. DU PONT
- Elementary school:COOKE
Utilities
- Water:Public Hook-up Available, Well
- Sewer:Gravity Sept Fld, On Site Septic
Finances and disclosures
- Price:$445,000
- Price per sq. ft.:$291.8
- Tax amount:$153 (2024)
New listings near 1101 Yorklyn Rd
- New
 $625,000Active5 beds 4 baths2,839 sq. ft.
$625,000Active5 beds 4 baths2,839 sq. ft.705 Stonehouse Way, HOCKESSIN, DE 19707
MLS# DENC2090566Listed by: COMPASS - New
 $849,900Active4 beds 3 baths2,825 sq. ft.
$849,900Active4 beds 3 baths2,825 sq. ft.27 Raphael Rd, HOCKESSIN, DE 19707
MLS# DENC2083830Listed by: RE/MAX ASSOCIATES - NEWARK - Coming Soon
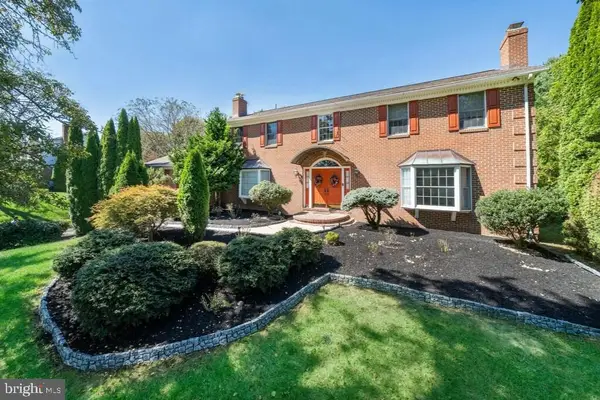 $879,900Coming Soon4 beds 5 baths
$879,900Coming Soon4 beds 5 baths253 Peoples Way, HOCKESSIN, DE 19707
MLS# DENC2090458Listed by: LONG & FOSTER REAL ESTATE, INC. - Open Sun, 11am to 1pmNew
 $665,000Active5 beds 4 baths2,825 sq. ft.
$665,000Active5 beds 4 baths2,825 sq. ft.15 Staten Dr, HOCKESSIN, DE 19707
MLS# DENC2090180Listed by: COMPASS 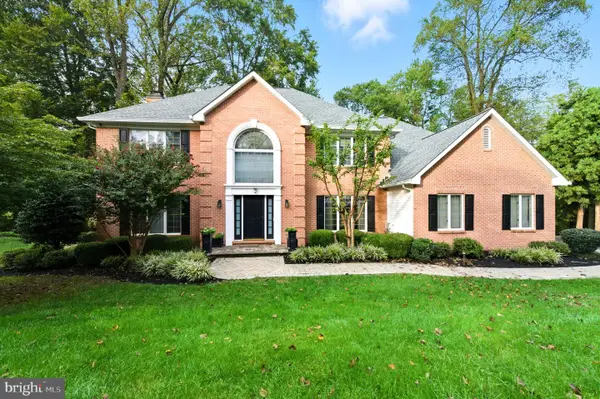 $965,000Pending4 beds 5 baths4,500 sq. ft.
$965,000Pending4 beds 5 baths4,500 sq. ft.14 Stonebridge Dr, HOCKESSIN, DE 19707
MLS# DENC2090126Listed by: BHHS FOX & ROACH - HOCKESSIN- Open Sun, 1 to 3pmNew
 $850,000Active4 beds 4 baths3,640 sq. ft.
$850,000Active4 beds 4 baths3,640 sq. ft.108 S Spring Valley Rd, WILMINGTON, DE 19807
MLS# DENC2089502Listed by: RE/MAX ASSOCIATES - NEWARK - New
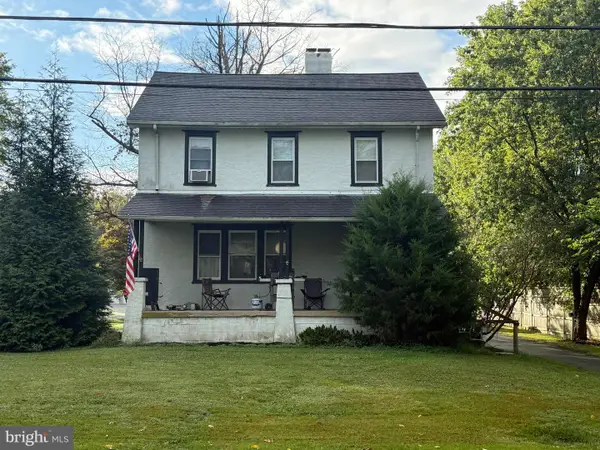 $425,000Active4 beds 2 baths1,675 sq. ft.
$425,000Active4 beds 2 baths1,675 sq. ft.1131 Valley Rd, HOCKESSIN, DE 19707
MLS# DENC2089648Listed by: EXP REALTY, LLC  $990,000Pending4 beds 4 baths4,612 sq. ft.
$990,000Pending4 beds 4 baths4,612 sq. ft.19 Harvest Ln, HOCKESSIN, DE 19707
MLS# DENC2089972Listed by: PATTERSON-SCHWARTZ-HOCKESSIN- Open Sun, 12 to 2pm
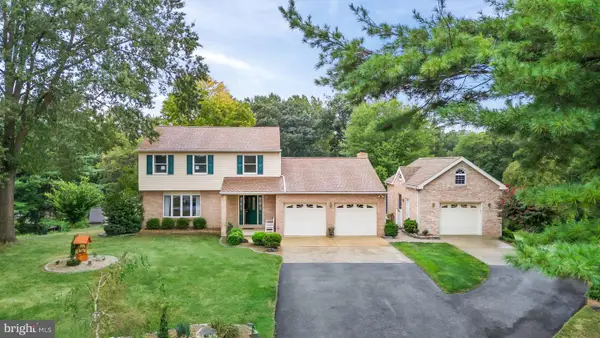 $699,900Active4 beds 4 baths2,800 sq. ft.
$699,900Active4 beds 4 baths2,800 sq. ft.536 Dawson Tract, HOCKESSIN, DE 19707
MLS# DENC2089632Listed by: PATTERSON-SCHWARTZ-HOCKESSIN 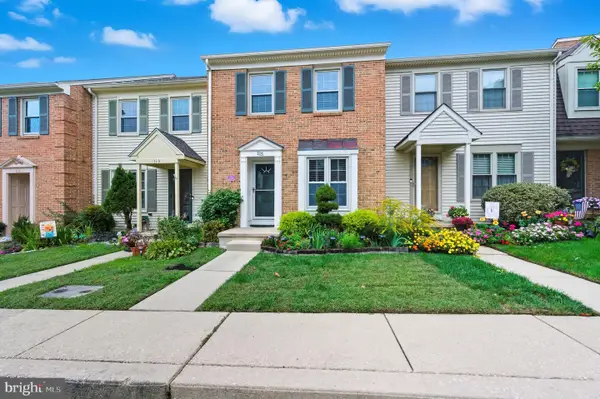 $385,000Pending3 beds 2 baths1,700 sq. ft.
$385,000Pending3 beds 2 baths1,700 sq. ft.115 Wooden Carriage Dr, HOCKESSIN, DE 19707
MLS# DENC2089518Listed by: VRA REALTY
