5 Salina Ct, Hockessin, DE 19707
Local realty services provided by:ERA Valley Realty
5 Salina Ct,Hockessin, DE 19707
$710,000
- 4 Beds
- 3 Baths
- 3,100 sq. ft.
- Single family
- Pending
Listed by:michael terranova jr.
Office:keller williams realty wilmington
MLS#:DENC2087726
Source:BRIGHTMLS
Price summary
- Price:$710,000
- Price per sq. ft.:$229.03
- Monthly HOA dues:$25
About this home
Welcome to 5 Salina Court, a stunning two-story home tucked away on a peaceful cul-de-sac in the desirable Pearson’s Ridge community of Hockessin. Beautiful curb appeal with a landscaped entry and spacious two-car garage sets the tone for what you’ll find inside.
Step through the front door into a grand two-story foyer with a turned staircase and balcony overlook. To the right, an elegant dining room with crown molding and a chair rail provides a perfect setting for gatherings, while to the left, a formal sitting room offers space to unwind.
At the heart of the home is a chef-inspired kitchen featuring white cabinetry, granite countertops, tile backsplash, stainless steel appliances, and a farmhouse sink. A center island anchors the space, while a bright eat-in area with sliding doors leads to a private deck for seamless indoor-outdoor living. Just off the kitchen, the family room impresses with vaulted ceilings, a gas fireplace, and a second staircase to the upper level. A main-level half bath, mudroom with utility sink, and a versatile flex room—perfect for a playroom, office, or guest bedroom—add to the home’s functionality.
Upstairs, elegant carpet runs throughout. The spacious owner’s suite includes a large bedroom with a sitting area, spa-like bath with soaking tub, dual vanities, walk-in shower, and a walk-in closet. Three additional bedrooms complete the upper level, along with a hall balcony that overlooks both the foyer and family room for an open, airy feel.
The finished lower level adds even more value with a walk-out to the rear yard, recessed lighting, carpeting, custom shelving, and plenty of additional storage—ideal for a media room, gym, or hobby space.
Outdoor living is just as inviting, featuring a lovely fenced-in backyard that feels private and secluded with tall arborvitaes. Multiple spaces for entertaining include a private deck off the kitchen and a flat lawn for play, pets, or a garden retreat.
This location puts you right in the heart of Hockessin’s best offerings—private community parks with walking and biking trails, favorite local restaurants and shops, and easy access to cultural landmarks like Winterthur, Longwood Gardens, and the charm of Kennett Square.
5 Salina Court combines elegance, comfort, and location in one exceptional package. Schedule your private tour today!
Contact an agent
Home facts
- Year built:1996
- Listing ID #:DENC2087726
- Added:48 day(s) ago
- Updated:October 05, 2025 at 07:35 AM
Rooms and interior
- Bedrooms:4
- Total bathrooms:3
- Full bathrooms:2
- Half bathrooms:1
- Living area:3,100 sq. ft.
Heating and cooling
- Cooling:Central A/C
- Heating:Forced Air, Natural Gas
Structure and exterior
- Roof:Asphalt
- Year built:1996
- Building area:3,100 sq. ft.
- Lot area:0.34 Acres
Schools
- Elementary school:NORTH STAR
Utilities
- Water:Public
- Sewer:Public Sewer
Finances and disclosures
- Price:$710,000
- Price per sq. ft.:$229.03
- Tax amount:$5,126 (2024)
New listings near 5 Salina Ct
- New
 $625,000Active5 beds 4 baths2,839 sq. ft.
$625,000Active5 beds 4 baths2,839 sq. ft.705 Stonehouse Way, HOCKESSIN, DE 19707
MLS# DENC2090566Listed by: COMPASS - New
 $849,900Active4 beds 3 baths2,825 sq. ft.
$849,900Active4 beds 3 baths2,825 sq. ft.27 Raphael Rd, HOCKESSIN, DE 19707
MLS# DENC2083830Listed by: RE/MAX ASSOCIATES - NEWARK - Coming Soon
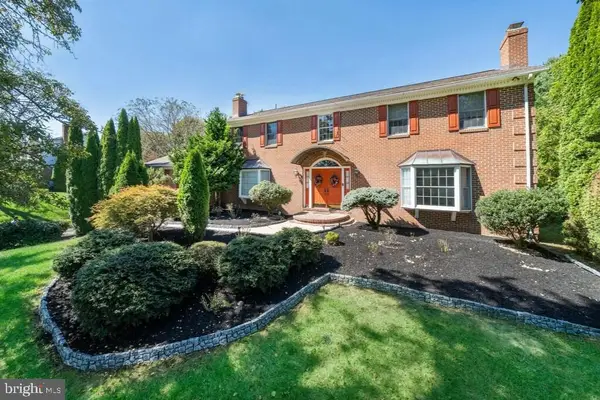 $879,900Coming Soon4 beds 5 baths
$879,900Coming Soon4 beds 5 baths253 Peoples Way, HOCKESSIN, DE 19707
MLS# DENC2090458Listed by: LONG & FOSTER REAL ESTATE, INC. - Open Sun, 11am to 1pmNew
 $665,000Active5 beds 4 baths2,825 sq. ft.
$665,000Active5 beds 4 baths2,825 sq. ft.15 Staten Dr, HOCKESSIN, DE 19707
MLS# DENC2090180Listed by: COMPASS 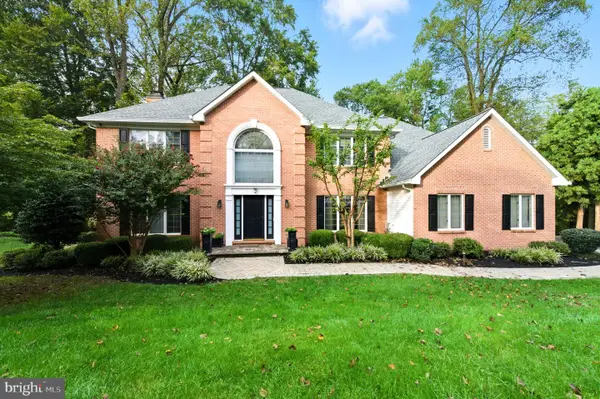 $965,000Pending4 beds 5 baths4,500 sq. ft.
$965,000Pending4 beds 5 baths4,500 sq. ft.14 Stonebridge Dr, HOCKESSIN, DE 19707
MLS# DENC2090126Listed by: BHHS FOX & ROACH - HOCKESSIN- Open Sun, 1 to 3pmNew
 $850,000Active4 beds 4 baths3,640 sq. ft.
$850,000Active4 beds 4 baths3,640 sq. ft.108 S Spring Valley Rd, WILMINGTON, DE 19807
MLS# DENC2089502Listed by: RE/MAX ASSOCIATES - NEWARK - New
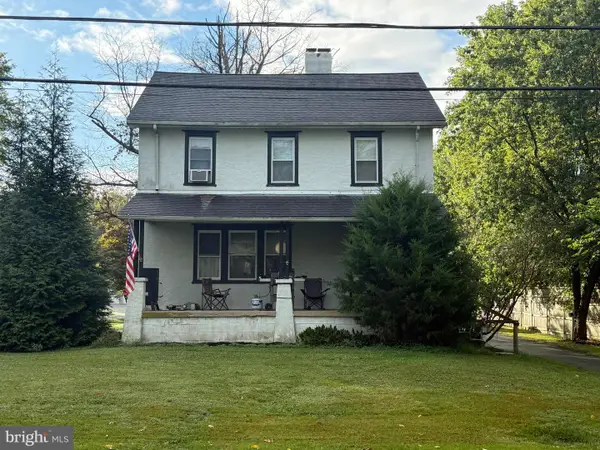 $425,000Active4 beds 2 baths1,675 sq. ft.
$425,000Active4 beds 2 baths1,675 sq. ft.1131 Valley Rd, HOCKESSIN, DE 19707
MLS# DENC2089648Listed by: EXP REALTY, LLC  $990,000Pending4 beds 4 baths4,612 sq. ft.
$990,000Pending4 beds 4 baths4,612 sq. ft.19 Harvest Ln, HOCKESSIN, DE 19707
MLS# DENC2089972Listed by: PATTERSON-SCHWARTZ-HOCKESSIN- Open Sun, 12 to 2pm
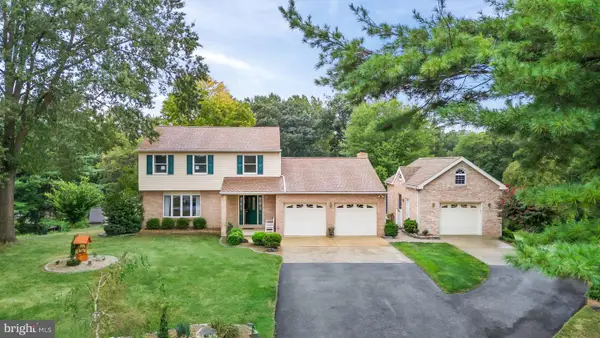 $699,900Active4 beds 4 baths2,800 sq. ft.
$699,900Active4 beds 4 baths2,800 sq. ft.536 Dawson Tract, HOCKESSIN, DE 19707
MLS# DENC2089632Listed by: PATTERSON-SCHWARTZ-HOCKESSIN 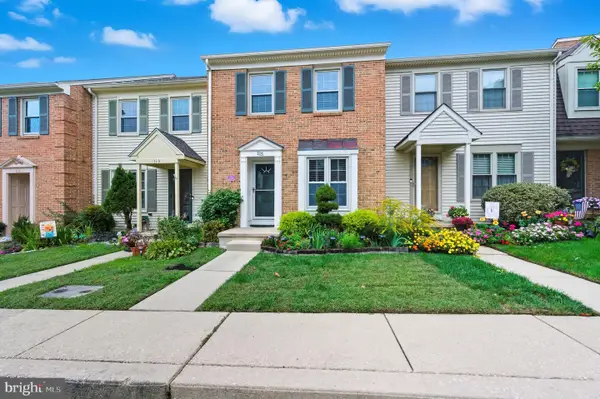 $385,000Pending3 beds 2 baths1,700 sq. ft.
$385,000Pending3 beds 2 baths1,700 sq. ft.115 Wooden Carriage Dr, HOCKESSIN, DE 19707
MLS# DENC2089518Listed by: VRA REALTY
