1 Ashburn Dr, LEWES, DE 19958
Local realty services provided by:O'BRIEN REALTY ERA POWERED

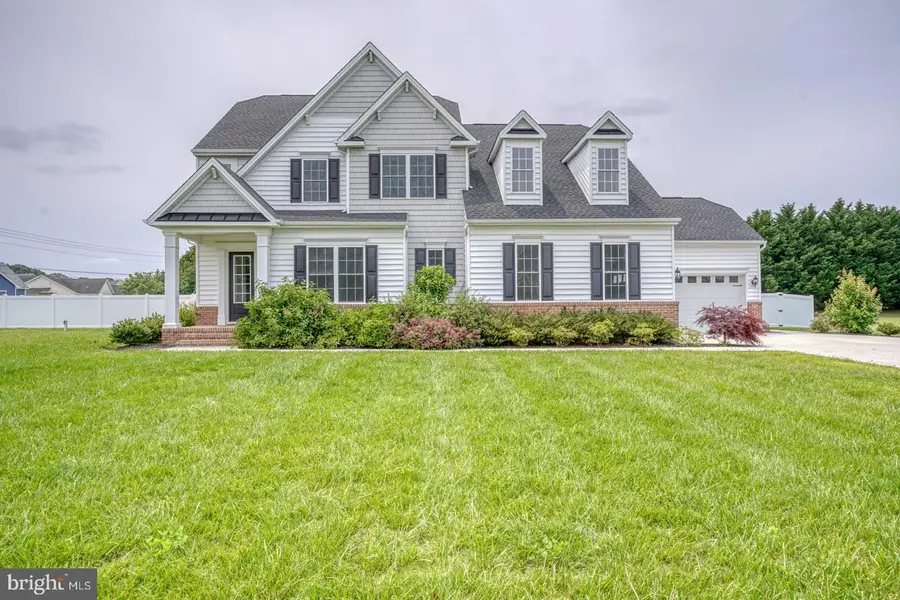
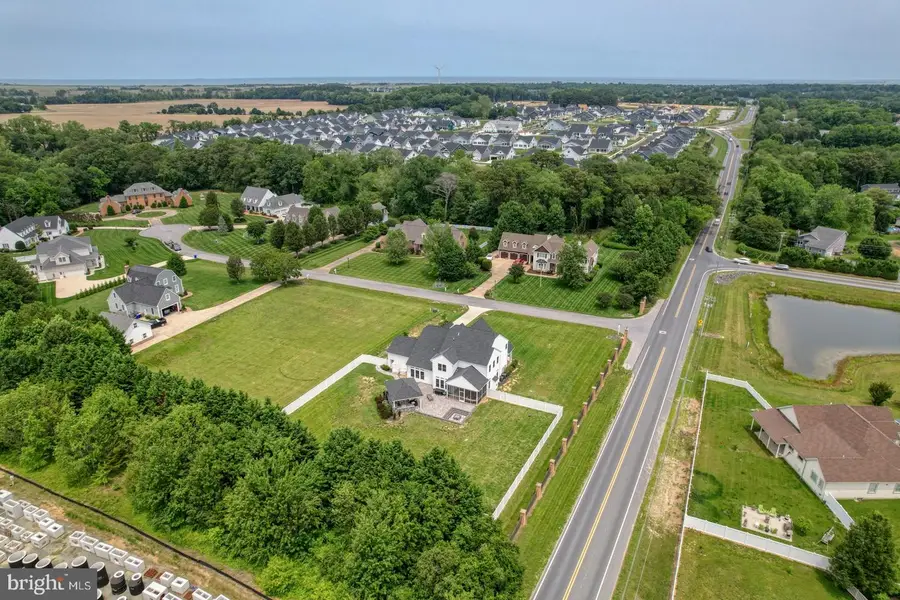
Listed by:cassandra rogerson
Office:patterson-schwartz-rehoboth
MLS#:DESU2079030
Source:BRIGHTMLS
Price summary
- Price:$1,499,000
- Price per sq. ft.:$389.35
About this home
Welcome to this stunning Coastal-Colonial style home, located in the highly sought-after community of Ashburn! Situated in a small enclave of just 11 homes, this property offers a rare opportunity to enjoy the serene surroundings & convenient location. Nestled on just over ¾ of an acre, this home provides ample outdoor living space for relaxation & entertainment. Whether you envision a private pool, outbuildings, or a landscaped oasis, the possibilities are endless. What's more, the homeowners association allows for detached buildings and currently has no dues, offering you even greater flexibility. As you step inside, you'll be captivated by the spaciousness & elegance of this home's 3850 sq ft living space. With 5 bedrooms & 4 1/2bathrooms, there is plenty of room for family & guests. The soaring ceilings & open living create an inviting atmosphere. The custom Chefs Kitchen boasts Quartz Countertops, Shaker Style cabinets, a Custom Mantel Hood & high end appliances. Featuring glass panel transom cabinets & LED accent lighting, this kitchen is perfect for the culinary enthusiast. This home offers a versatile layout, with an oversized family room for cozy evenings by the fireplace, a large game room/loft area on the upper level & a screened porch that provides an additional space for relaxation and enjoying the outdoors. A 4-car garage ensures ample storage for vehicles, beach gear & more. Located East of Route 1 and just minutes away from the Junction Breakwater Trail, downtown Lewes, shopping, dining, the canal, Lewes Beach, Cape Henlopen State Park, and the Cape May/Lewes ferry terminal, this home offers quick and easy access to all that the area has to offer. Don't miss out on this incredible opportunity to own a spacious & well-appointed home in one of Lewes' most desirable communities. Whether you're seeking a permanent residence or a vacation retreat, you'll find it all here while being just moments away from Delaware's beautiful beaches.
Contact an agent
Home facts
- Year built:2022
- Listing Id #:DESU2079030
- Added:187 day(s) ago
- Updated:August 21, 2025 at 01:52 PM
Rooms and interior
- Bedrooms:5
- Total bathrooms:5
- Full bathrooms:4
- Half bathrooms:1
- Living area:3,850 sq. ft.
Heating and cooling
- Cooling:Ceiling Fan(s), Central A/C
- Heating:Forced Air, Propane - Leased
Structure and exterior
- Roof:Architectural Shingle
- Year built:2022
- Building area:3,850 sq. ft.
- Lot area:0.77 Acres
Schools
- High school:CAPE HENLOPEN
Utilities
- Water:Well
- Sewer:On Site Septic
Finances and disclosures
- Price:$1,499,000
- Price per sq. ft.:$389.35
- Tax amount:$2,275 (2024)
New listings near 1 Ashburn Dr
- Coming SoonOpen Sat, 10am to 12pm
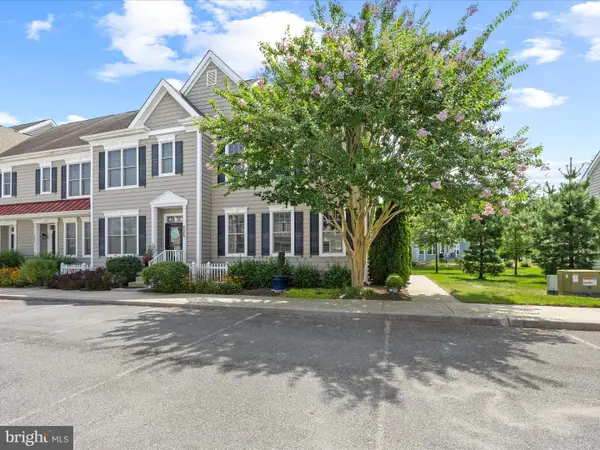 $535,000Coming Soon3 beds 3 baths
$535,000Coming Soon3 beds 3 baths18794 Bethpage Dr #24a, LEWES, DE 19958
MLS# DESU2092854Listed by: KELLER WILLIAMS REALTY - Coming Soon
 $799,900Coming Soon4 beds 3 baths
$799,900Coming Soon4 beds 3 baths21525 Waterview Dr, LEWES, DE 19958
MLS# DESU2093244Listed by: IRON VALLEY REAL ESTATE AT THE BEACH - New
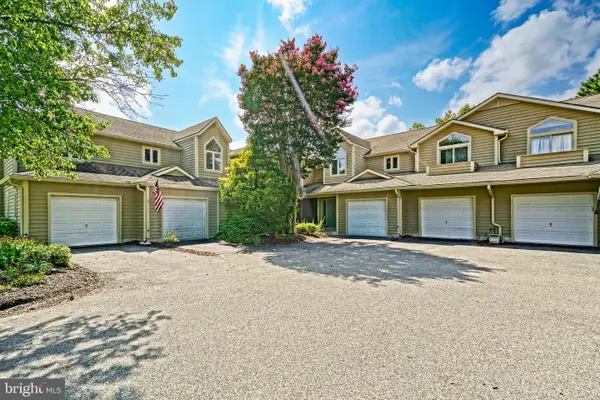 $359,900Active2 beds 2 baths1,426 sq. ft.
$359,900Active2 beds 2 baths1,426 sq. ft.18506 Belle Grove Rd #3, LEWES, DE 19958
MLS# DESU2092612Listed by: BERKSHIRE HATHAWAY HOMESERVICES PENFED REALTY - Coming Soon
 $110,000Coming Soon3 beds 2 baths
$110,000Coming Soon3 beds 2 baths31623 Holly Court, LEWES, DE 19958
MLS# DESU2093014Listed by: KELLER WILLIAMS REALTY  $721,900Pending3 beds 3 baths2,566 sq. ft.
$721,900Pending3 beds 3 baths2,566 sq. ft.21727 Eastbridge Loop, LEWES, DE 19958
MLS# DESU2093202Listed by: JACK LINGO - LEWES- New
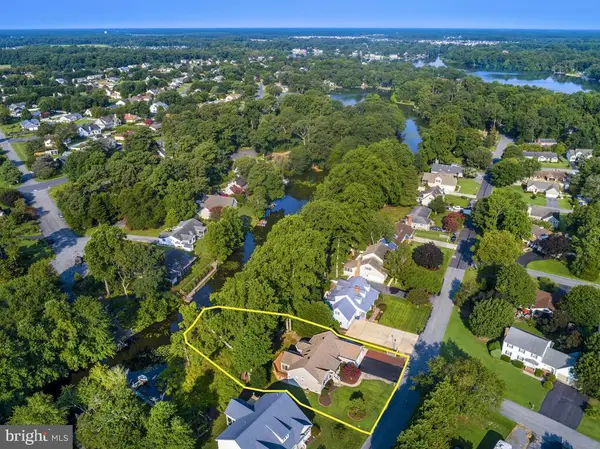 $899,999Active4 beds 4 baths3,159 sq. ft.
$899,999Active4 beds 4 baths3,159 sq. ft.31460 Point Dr, LEWES, DE 19958
MLS# DESU2093172Listed by: CONTINENTAL REAL ESTATE GROUP - Coming Soon
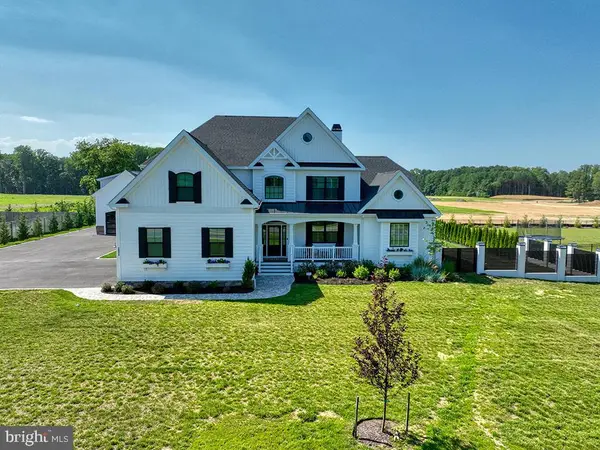 $2,950,000Coming Soon7 beds 8 baths
$2,950,000Coming Soon7 beds 8 baths16516 New Rd, LEWES, DE 19958
MLS# DESU2091016Listed by: BERKSHIRE HATHAWAY HOMESERVICES PENFED REALTY - Coming Soon
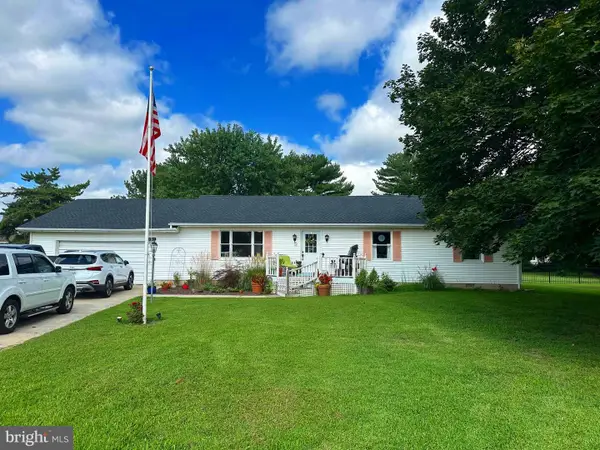 $515,000Coming Soon3 beds 2 baths
$515,000Coming Soon3 beds 2 baths31309 Coventry Dr, LEWES, DE 19958
MLS# DESU2093052Listed by: BERKSHIRE HATHAWAY HOMESERVICES HOMESALE REALTY - Open Sat, 11am to 1pmNew
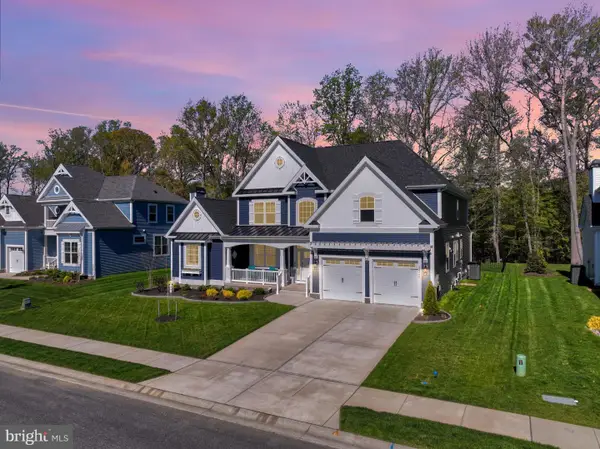 $1,089,900Active4 beds 4 baths3,602 sq. ft.
$1,089,900Active4 beds 4 baths3,602 sq. ft.22144 Welches Way, LEWES, DE 19958
MLS# DESU2093054Listed by: COMPASS - Coming Soon
 $739,900Coming Soon4 beds 3 baths
$739,900Coming Soon4 beds 3 baths26086 Kielbasa Ct, LEWES, DE 19958
MLS# DESU2093068Listed by: IRON VALLEY REAL ESTATE AT THE BEACH

