13 N Atlantic Dr, LEWES, DE 19958
Local realty services provided by:ERA Valley Realty
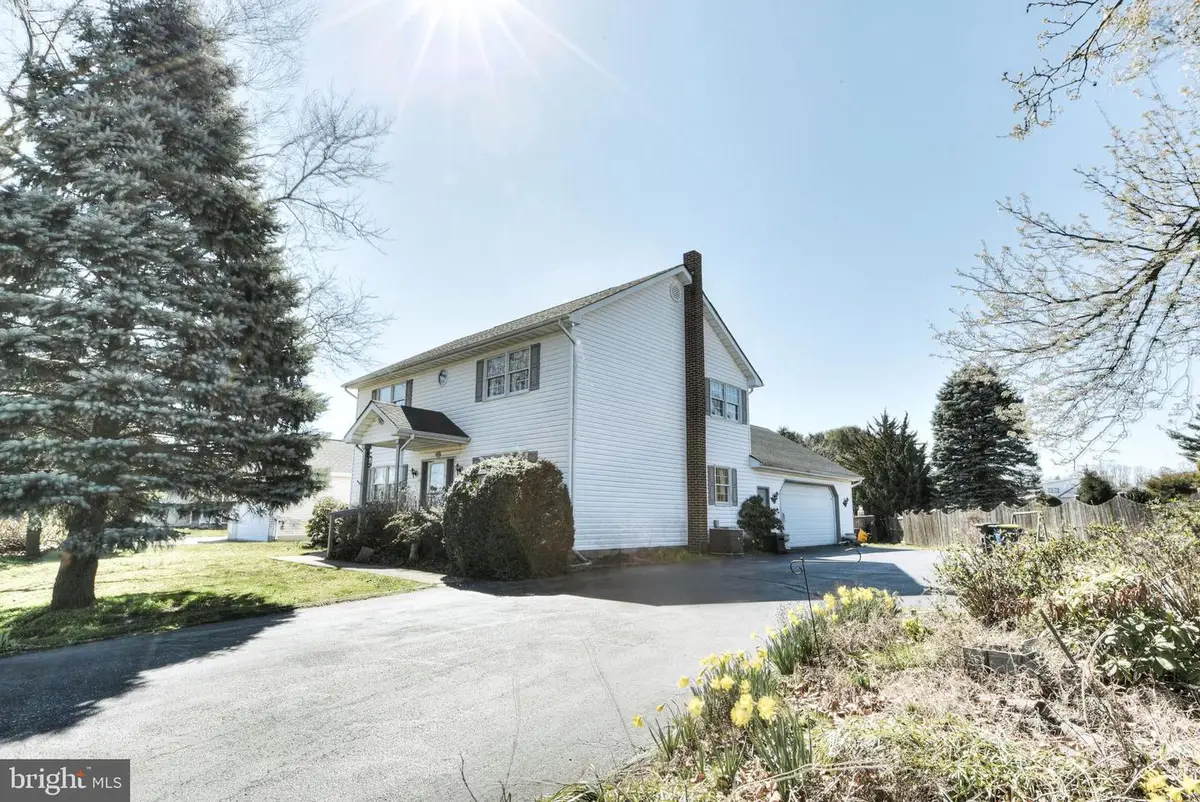


13 N Atlantic Dr,LEWES, DE 19958
$689,000
- 4 Beds
- 2 Baths
- 2,030 sq. ft.
- Single family
- Active
Listed by:carrie lingo
Office:jack lingo - lewes
MLS#:DESU2037260
Source:BRIGHTMLS
Price summary
- Price:$689,000
- Price per sq. ft.:$339.41
About this home
Welcome to Henlopen Gardens located East of Route One in historic Lewes, Delaware. This 4 bedroom, 2 bathroom home features spacious rooms, eat-in kitchen with Amish-built oak cabinets and island, and tons of storage space. The large living room flows directly into the family room, which features a wood stove, to create two spacious living spaces on the first floor. The laundry room is conveniently located on the second floor of the home, in the full bathroom. Outside, you'll find a screened-in porch (30' x 10'), complete with 2 porch swings and a hot tub, perfect for relaxing during those coastal summer nights! The screened-in porch leads to a well-sized deck, perfect for dining or entertaining. Also outside, you'll find an 18x36 above-ground pool that has a shallow end of 3 feet and a deep end of 8 feet, which is partially in-ground. The lot also includes many mature trees, bushes, and well-designed flower beds. The home comes with a 2-car garage (garage dimensions 30' x 26' w/ an 18' door height) and an extra-long driveway that provides additional parking for multiple vehicles, visiting beach guests, or even a boat! This home was built in 1993 and has an upgraded hot water heater, heat pump, and roof, as well as ceiling lights and fans in every room. This spacious home is less than a mile from everything Downtown Lewes has to offer! Take a short drive to Lewes Beach, Cape Henlopen State Park, Rehoboth Beach, Tanger Outlets, and any restaurant or activity you could dream of, if you don't want to drive, the home offers quick access to the Junction and Breakwater Bike Trail! Henlopen Gardens permits short term rentals. According to the US Geological Survey, this home is 15 feet above sea level and not in a flood zone! Schedule your appointment to see this spacious home! Please note that this home is occupied and showings should be scheduled with notice. Home to be sold AS IS. Professional Photos Coming Soon!
Contact an agent
Home facts
- Year built:1993
- Listing Id #:DESU2037260
- Added:866 day(s) ago
- Updated:August 21, 2025 at 01:52 PM
Rooms and interior
- Bedrooms:4
- Total bathrooms:2
- Full bathrooms:1
- Half bathrooms:1
- Living area:2,030 sq. ft.
Heating and cooling
- Cooling:Central A/C
- Heating:Central, Electric, Forced Air, Heat Pump(s), Wood
Structure and exterior
- Roof:Shingle
- Year built:1993
- Building area:2,030 sq. ft.
- Lot area:0.23 Acres
Schools
- High school:CAPE HENLOPEN
Utilities
- Water:Public
- Sewer:Public Sewer
Finances and disclosures
- Price:$689,000
- Price per sq. ft.:$339.41
- Tax amount:$1,900 (2022)
New listings near 13 N Atlantic Dr
- Coming SoonOpen Sat, 10am to 12pm
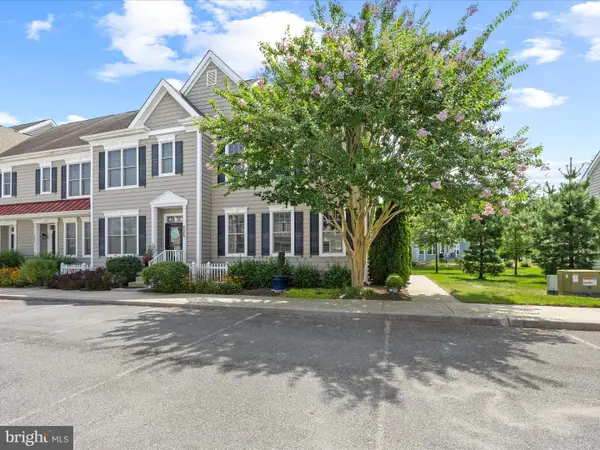 $535,000Coming Soon3 beds 3 baths
$535,000Coming Soon3 beds 3 baths18794 Bethpage Dr #24a, LEWES, DE 19958
MLS# DESU2092854Listed by: KELLER WILLIAMS REALTY - Coming Soon
 $799,900Coming Soon4 beds 3 baths
$799,900Coming Soon4 beds 3 baths21525 Waterview Dr, LEWES, DE 19958
MLS# DESU2093244Listed by: IRON VALLEY REAL ESTATE AT THE BEACH - New
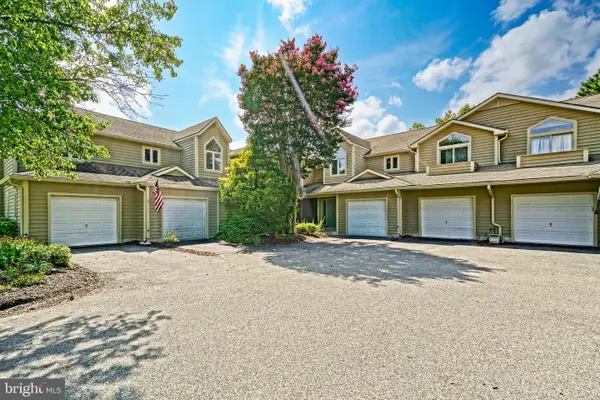 $359,900Active2 beds 2 baths1,426 sq. ft.
$359,900Active2 beds 2 baths1,426 sq. ft.18506 Belle Grove Rd #3, LEWES, DE 19958
MLS# DESU2092612Listed by: BERKSHIRE HATHAWAY HOMESERVICES PENFED REALTY - Coming Soon
 $110,000Coming Soon3 beds 2 baths
$110,000Coming Soon3 beds 2 baths31623 Holly Court, LEWES, DE 19958
MLS# DESU2093014Listed by: KELLER WILLIAMS REALTY  $721,900Pending3 beds 3 baths2,566 sq. ft.
$721,900Pending3 beds 3 baths2,566 sq. ft.21727 Eastbridge Loop, LEWES, DE 19958
MLS# DESU2093202Listed by: JACK LINGO - LEWES- New
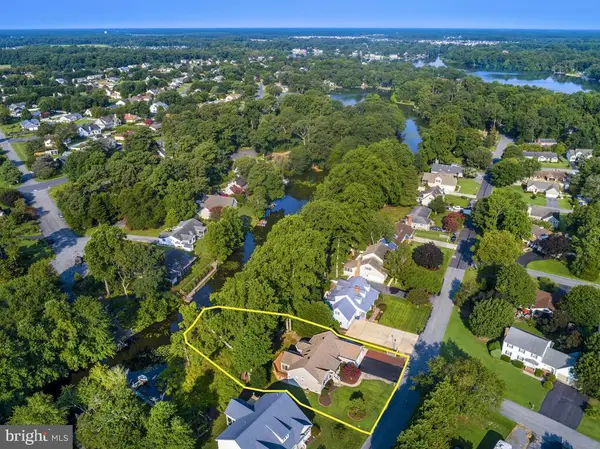 $899,999Active4 beds 4 baths3,159 sq. ft.
$899,999Active4 beds 4 baths3,159 sq. ft.31460 Point Dr, LEWES, DE 19958
MLS# DESU2093172Listed by: CONTINENTAL REAL ESTATE GROUP - Coming Soon
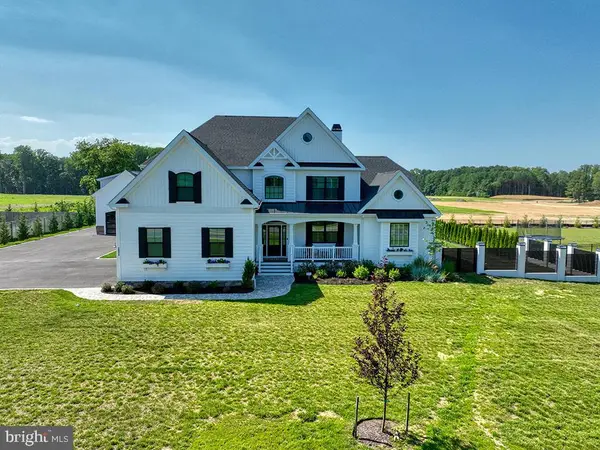 $2,950,000Coming Soon7 beds 8 baths
$2,950,000Coming Soon7 beds 8 baths16516 New Rd, LEWES, DE 19958
MLS# DESU2091016Listed by: BERKSHIRE HATHAWAY HOMESERVICES PENFED REALTY - Coming Soon
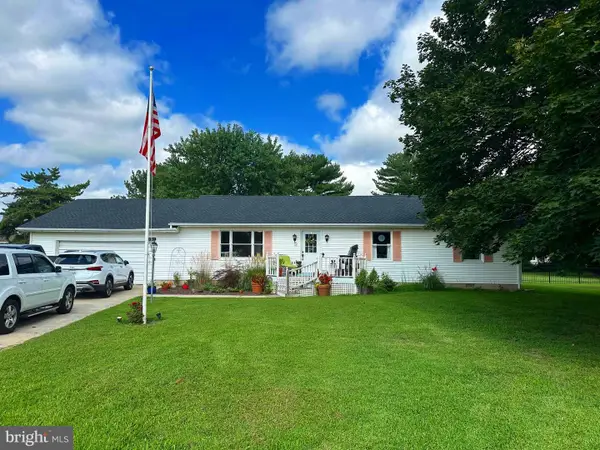 $515,000Coming Soon3 beds 2 baths
$515,000Coming Soon3 beds 2 baths31309 Coventry Dr, LEWES, DE 19958
MLS# DESU2093052Listed by: BERKSHIRE HATHAWAY HOMESERVICES HOMESALE REALTY - Open Sat, 11am to 1pmNew
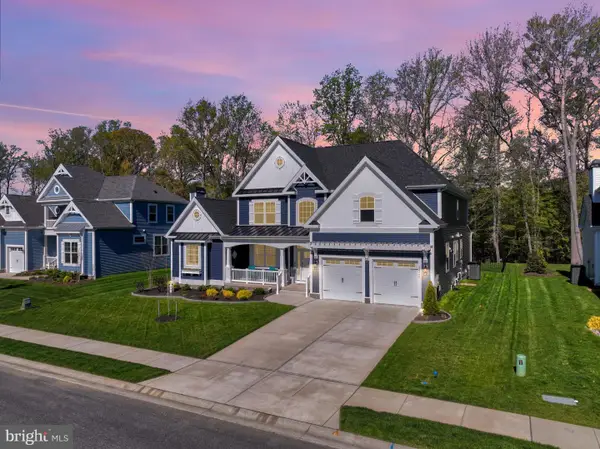 $1,089,900Active4 beds 4 baths3,602 sq. ft.
$1,089,900Active4 beds 4 baths3,602 sq. ft.22144 Welches Way, LEWES, DE 19958
MLS# DESU2093054Listed by: COMPASS - Coming Soon
 $739,900Coming Soon4 beds 3 baths
$739,900Coming Soon4 beds 3 baths26086 Kielbasa Ct, LEWES, DE 19958
MLS# DESU2093068Listed by: IRON VALLEY REAL ESTATE AT THE BEACH

