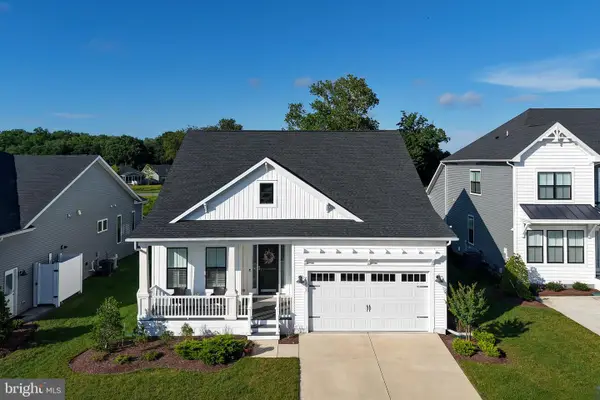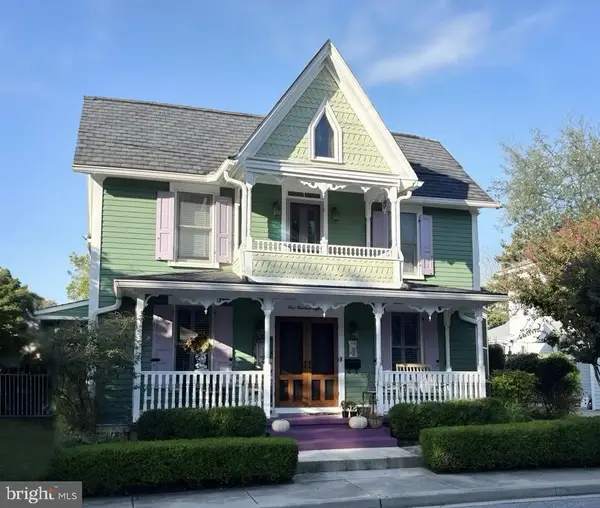34043 Skyflower Loop, Lewes, DE 19958
Local realty services provided by:ERA Martin Associates
34043 Skyflower Loop,Lewes, DE 19958
$499,990
- 3 Beds
- 4 Baths
- 2,657 sq. ft.
- Single family
- Active
Listed by:conrad j heilman iii
Office:d.r. horton realty of delaware, llc.
MLS#:DESU2091696
Source:BRIGHTMLS
Price summary
- Price:$499,990
- Price per sq. ft.:$188.18
- Monthly HOA dues:$200
About this home
**Red Tag Sales Event now through October 19, 2025! Was $514,990 Now: $499,990! Home must close on or before 12/19/2025.** The only available Morgan floorplan at 34043 Skyflower Loop in Headwater Cove with a spacious homesite that backs to community open space in Lewes, DE. This open-concept, nearly complete two-story home is 2,653 square feet with three bedrooms, three-and-a-half bathrooms, a loft, a flex room, and a two-car garage.
As you enter from the covered porch and step into the foyer, you will notice to the left that the stairs are tucked away. On the right side of the foyer is a flex room that can be used for a home office, hobby room, or formal dining room.
Continuing into the home, the well-designed gourmet kitchen offers a large island, substantial modern white cabinetry, quartz countertops, a pantry closet, and beautiful stainless steel appliances.
The kitchen is open to the great room and casual dining area that leads to a quiet covered patio overlooking your fully irrigated, landscaped sod lawn.
Enjoy your sizeable owner’s suite down the hall from the great room with a full bathroom featuring a dual vanity, toilet closet, a walk-in shower, and a large walk-in closet. The first-floor powder room is conveniently located across the hallway leading to the laundry room and two-car garage.
The tucked-away stairs lead you to the loft where you will find two spacious guest bedrooms each with a walk-in closet. The first guest bedroom has its own full bathroom. The other bedroom is across from a hall bathroom with a double bowl vanity. A linen closet and a huge storage closet give you plenty of extra room and complete the upstairs.
This home includes a white window treatment package and the exclusive Smart Home® package.
Pictures, artist renderings, photographs, colors, features, and sizes are for illustration purposes only and will vary from the homes as built. Image representative of plan only and may vary as built. Images are of model home and include custom design features that may not be available in other homes. Furnishings and decorative items not included with home purchase.
Contact an agent
Home facts
- Year built:2025
- Listing ID #:DESU2091696
- Added:66 day(s) ago
- Updated:October 04, 2025 at 03:38 AM
Rooms and interior
- Bedrooms:3
- Total bathrooms:4
- Full bathrooms:3
- Half bathrooms:1
- Living area:2,657 sq. ft.
Heating and cooling
- Cooling:Central A/C, Programmable Thermostat
- Heating:90% Forced Air, Natural Gas, Programmable Thermostat
Structure and exterior
- Roof:Architectural Shingle
- Year built:2025
- Building area:2,657 sq. ft.
- Lot area:0.22 Acres
Schools
- High school:CAPE HENLOPEN
- Middle school:BEACON
- Elementary school:LOVE CREEK
Utilities
- Water:Public
- Sewer:Public Sewer
Finances and disclosures
- Price:$499,990
- Price per sq. ft.:$188.18
New listings near 34043 Skyflower Loop
- Coming Soon
 $899,900Coming Soon5 beds 4 baths
$899,900Coming Soon5 beds 4 baths15613 Ethel Way, LEWES, DE 19958
MLS# DESU2092654Listed by: BERKSHIRE HATHAWAY HOMESERVICES PENFED REALTY - New
 $129,900Active3 beds 2 baths1,260 sq. ft.
$129,900Active3 beds 2 baths1,260 sq. ft.17232 Pine Water Dr #17, LEWES, DE 19958
MLS# DESU2098016Listed by: SEA BOVA ASSOCIATES INC. - Coming Soon
 $625,000Coming Soon3 beds 2 baths
$625,000Coming Soon3 beds 2 baths34378 Spring Brook Ave, LEWES, DE 19958
MLS# DESU2098020Listed by: ACTIVE ADULTS REALTY - Coming Soon
 $619,900Coming Soon3 beds 2 baths
$619,900Coming Soon3 beds 2 baths17513 Yellow Bell Dr S, LEWES, DE 19958
MLS# DESU2098132Listed by: KELLER WILLIAMS REALTY - New
 $1,300,000Active5 beds 5 baths1,244 sq. ft.
$1,300,000Active5 beds 5 baths1,244 sq. ft.11271 Hall Rd, LEWES, DE 19958
MLS# DESU2098122Listed by: KELLER WILLIAMS REALTY DELMARVA - New
 $919,900Active4 beds 4 baths3,185 sq. ft.
$919,900Active4 beds 4 baths3,185 sq. ft.33819 Joel Ln, LEWES, DE 19958
MLS# DESU2098134Listed by: DELAWARE HOMES INC - Coming Soon
 $69,999Coming Soon2 beds 1 baths
$69,999Coming Soon2 beds 1 baths33996 Yoshino Dr, LEWES, DE 19958
MLS# DESU2098136Listed by: KELLER WILLIAMS REALTY WILMINGTON - Coming Soon
 $880,000Coming Soon4 beds 3 baths
$880,000Coming Soon4 beds 3 baths16005 Rockport Dr, LEWES, DE 19958
MLS# DESU2098128Listed by: NORTHROP REALTY - New
 $645,000Active3 beds 2 baths1,344 sq. ft.
$645,000Active3 beds 2 baths1,344 sq. ft.1 Henlopen Ct, LEWES, DE 19958
MLS# DESU2098056Listed by: COMPASS - Coming Soon
 $1,900,000Coming Soon4 beds 3 baths
$1,900,000Coming Soon4 beds 3 baths118 Jefferson Ave, LEWES, DE 19958
MLS# DESU2097328Listed by: BERKSHIRE HATHAWAY HOMESERVICES PENFED REALTY
