62 Bay Breeze Dr, LEWES, DE 19958
Local realty services provided by:ERA OakCrest Realty, Inc.



62 Bay Breeze Dr,LEWES, DE 19958
$695,000
- 4 Beds
- 3 Baths
- 2,526 sq. ft.
- Single family
- Pending
Listed by:sean richardson
Office:long & foster real estate, inc.
MLS#:DESU2077638
Source:BRIGHTMLS
Price summary
- Price:$695,000
- Price per sq. ft.:$275.14
- Monthly HOA dues:$16.67
About this home
Wanting a neighborhood feel, yet be close to the beach and downtown Lewes? How about even on a cul-de-sac with some eco-friendly updates? Look no further than this home in sought after Bay Breeze Estates, which resides in downtown Lewes city limits. This neighborhood is very close to historic downtown, the Lewes Public library, Lewes Beach, the bike trail, and Cape Henlopen State Park with all that it has to offer - biking, hiking, beaches, etc. This home has been very well maintained by one family since it was built. The home has beautiful hardwood flooring throughout the first level, with the living and dining rooms enhanced by a three-sided wood burning fireplace. The large family room is great for entertaining. Generously sized bedrooms with a large flex room that is currently being used for an office but could easily be used for a bedroom also. Some of the great features and recent updates are granite counter tops, Solar panels, triple pane windows (only two years old), dishwasher, an encapsulated crawlspace summer of 2024, roof replaced (2013), and a large finished attic for storage. This home is move in ready and furnished so you can enjoy this summers beach season! Low HOA fees.
Contact an agent
Home facts
- Year built:1991
- Listing Id #:DESU2077638
- Added:201 day(s) ago
- Updated:August 22, 2025 at 04:35 AM
Rooms and interior
- Bedrooms:4
- Total bathrooms:3
- Full bathrooms:2
- Half bathrooms:1
- Living area:2,526 sq. ft.
Heating and cooling
- Cooling:Central A/C
- Heating:Baseboard - Hot Water, Electric, Heat Pump(s), Natural Gas, Wood
Structure and exterior
- Roof:Architectural Shingle, Metal
- Year built:1991
- Building area:2,526 sq. ft.
- Lot area:0.23 Acres
Utilities
- Water:Public
- Sewer:Public Sewer
Finances and disclosures
- Price:$695,000
- Price per sq. ft.:$275.14
- Tax amount:$2,498 (2024)
New listings near 62 Bay Breeze Dr
- New
 $455,900Active3 beds 3 baths2,097 sq. ft.
$455,900Active3 beds 3 baths2,097 sq. ft.24675 Merlot Dr, LEWES, DE 19958
MLS# DESU2093358Listed by: NORTHROP REALTY - Open Sat, 1 to 3pmNew
 $599,000Active4 beds 2 baths2,150 sq. ft.
$599,000Active4 beds 2 baths2,150 sq. ft.33070 Grapevine Ct, LEWES, DE 19958
MLS# DESU2093164Listed by: CENTURY 21 EMERALD - Coming Soon
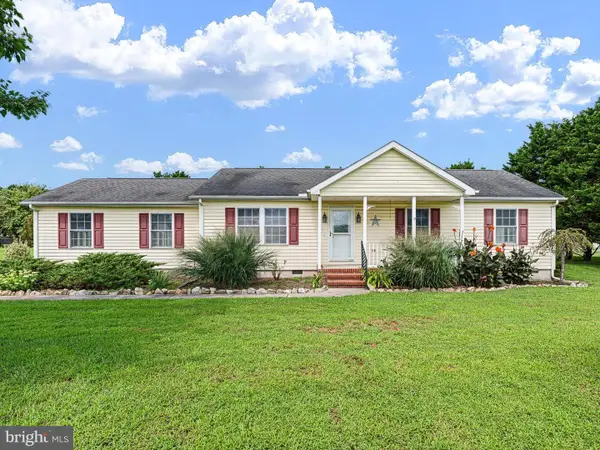 $399,999Coming Soon3 beds 2 baths
$399,999Coming Soon3 beds 2 baths30027 Lewes Georgetown Hwy, LEWES, DE 19958
MLS# DESU2093300Listed by: COMPASS - New
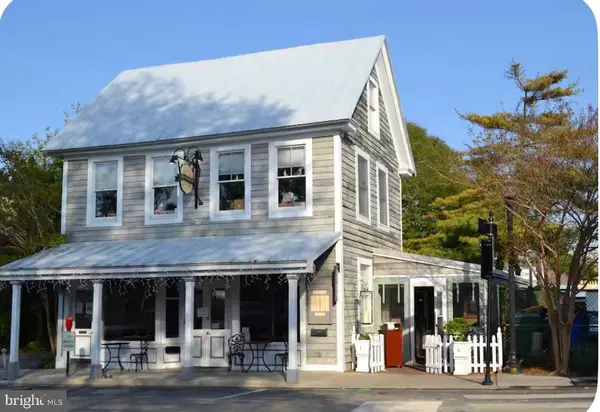 $1,995,000Active2 beds 2 baths2,304 sq. ft.
$1,995,000Active2 beds 2 baths2,304 sq. ft.109 W Market St, LEWES, DE 19958
MLS# DESU2093114Listed by: HOUWZER - Open Sat, 10am to 12pmNew
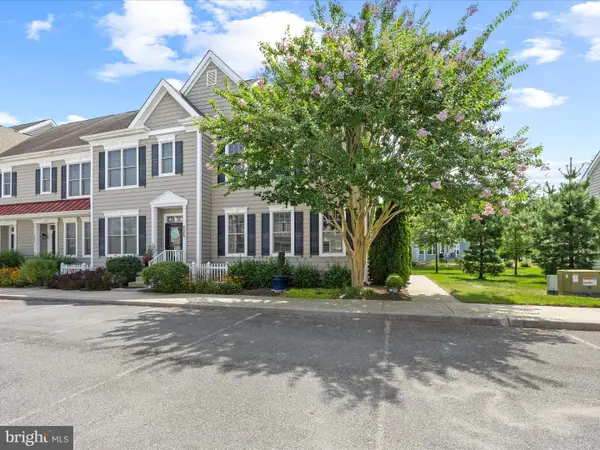 $535,000Active3 beds 3 baths1,720 sq. ft.
$535,000Active3 beds 3 baths1,720 sq. ft.18794 Bethpage Dr #24a, LEWES, DE 19958
MLS# DESU2092854Listed by: KELLER WILLIAMS REALTY - New
 $799,900Active4 beds 3 baths2,965 sq. ft.
$799,900Active4 beds 3 baths2,965 sq. ft.21525 Waterview Dr, LEWES, DE 19958
MLS# DESU2093244Listed by: IRON VALLEY REAL ESTATE AT THE BEACH - New
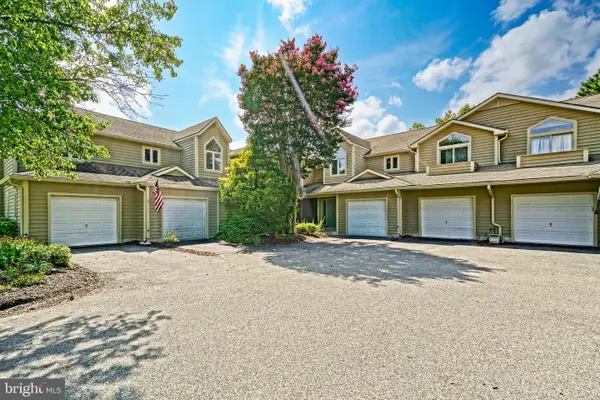 $359,900Active2 beds 2 baths1,426 sq. ft.
$359,900Active2 beds 2 baths1,426 sq. ft.18506 Belle Grove Rd #3, LEWES, DE 19958
MLS# DESU2092612Listed by: BERKSHIRE HATHAWAY HOMESERVICES PENFED REALTY - Coming Soon
 $110,000Coming Soon3 beds 2 baths
$110,000Coming Soon3 beds 2 baths31623 Holly Court, LEWES, DE 19958
MLS# DESU2093014Listed by: KELLER WILLIAMS REALTY  $721,900Pending3 beds 3 baths2,566 sq. ft.
$721,900Pending3 beds 3 baths2,566 sq. ft.21727 Eastbridge Loop, LEWES, DE 19958
MLS# DESU2093202Listed by: JACK LINGO - LEWES- New
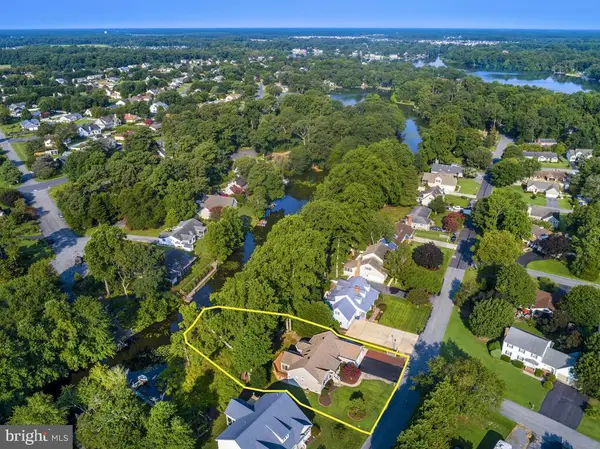 $899,999Active4 beds 4 baths3,159 sq. ft.
$899,999Active4 beds 4 baths3,159 sq. ft.31460 Point Dr, LEWES, DE 19958
MLS# DESU2093172Listed by: CONTINENTAL REAL ESTATE GROUP

