12 Demaret Ct, MIDDLETOWN, DE 19709
Local realty services provided by:O'BRIEN REALTY ERA POWERED



12 Demaret Ct,MIDDLETOWN, DE 19709
$395,000
- 4 Beds
- 3 Baths
- 1,750 sq. ft.
- Townhouse
- Active
Listed by:jemimah e. chuks
Office:exp realty, llc.
MLS#:DENC2087066
Source:BRIGHTMLS
Price summary
- Price:$395,000
- Price per sq. ft.:$225.71
- Monthly HOA dues:$4.17
About this home
Welcome to 12 Demerit CT, a beautifully maintained three-level home offering comfort, space, and scenic views in the highly desirable Appoquinimink School District. Nestled near a serene golf course community, this property provides a unique blend of privacy and convenience in one of Middletown's most sought-after locations.
This stone and brick front residence features a versatile layout with bedrooms on each level, making it an excellent choice for multigenerational living, guest accommodations, or flexible work-from-home options.
The main living area boasts a thoughtfully updated kitchen equipped with an island, ample cabinetry, and open flow into the dining and living areas—ideal for entertaining or everyday functionality. Plus,a half bath. Step outside from the second level to a spacious deck offering an elevated view of the lush surroundings and golf-adjacent green space.
Retreat to the oversized owner’s suite on the third floor where you'll enjoy cathedral ceilings, generous closet space, and a cozy, private atmosphere. The bathrooms have been tastefully upgraded, adding both style and value.
Additional highlights include:
Three fully finished levels of living space
Updated bathrooms and kitchen
Large second-story deck with stunning views
Spacious one-car garage with extra storage
Low-maintenance stone and brick exterior
Located in a quiet, well-kept neighborhood
Within minutes of shopping, dining, and commuter routes
Whether you're looking for a forever home or a smart investment in a prime location, 12 Demerit ct delivers quality, comfort, and convenience. Schedule your showing today and experience all this exceptional home has to offer.
The property comes with solar panels.
Contact an agent
Home facts
- Year built:2001
- Listing Id #:DENC2087066
- Added:12 day(s) ago
- Updated:August 18, 2025 at 02:48 PM
Rooms and interior
- Bedrooms:4
- Total bathrooms:3
- Full bathrooms:2
- Half bathrooms:1
- Living area:1,750 sq. ft.
Heating and cooling
- Cooling:Central A/C
- Heating:Forced Air, Natural Gas
Structure and exterior
- Roof:Pitched
- Year built:2001
- Building area:1,750 sq. ft.
- Lot area:0.05 Acres
Utilities
- Water:Public
- Sewer:Public Sewer
Finances and disclosures
- Price:$395,000
- Price per sq. ft.:$225.71
- Tax amount:$2,653 (2024)
New listings near 12 Demaret Ct
- Open Mon, 10am to 6pmNew
 $499,898Active3 beds 3 baths2,389 sq. ft.
$499,898Active3 beds 3 baths2,389 sq. ft.2810 Armoury Ln, MIDDLETOWN, DE 19709
MLS# DENC2087916Listed by: ATLANTIC FIVE REALTY - New
 $749,999Active6 beds 4 baths3,877 sq. ft.
$749,999Active6 beds 4 baths3,877 sq. ft.621 Mccracken Dr #14, MIDDLETOWN, DE 19709
MLS# DENC2087896Listed by: RE/MAX ELITE - Coming Soon
 $445,000Coming Soon3 beds 4 baths
$445,000Coming Soon3 beds 4 baths1474 Flintshire Dr, MIDDLETOWN, DE 19709
MLS# DENC2086544Listed by: RE/MAX ASSOCIATES - NEWARK - Coming Soon
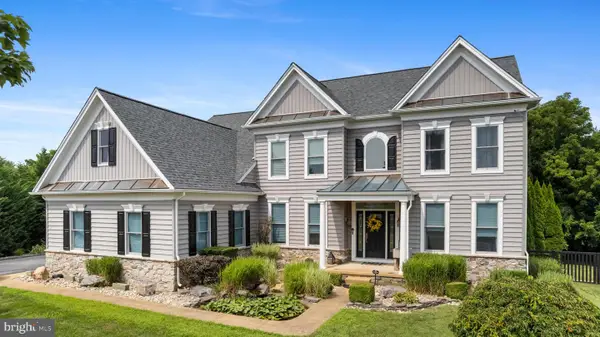 $749,000Coming Soon4 beds 4 baths
$749,000Coming Soon4 beds 4 baths114 Willow Grove Mill Dr, MIDDLETOWN, DE 19709
MLS# DENC2087876Listed by: KELLER WILLIAMS REALTY WILMINGTON 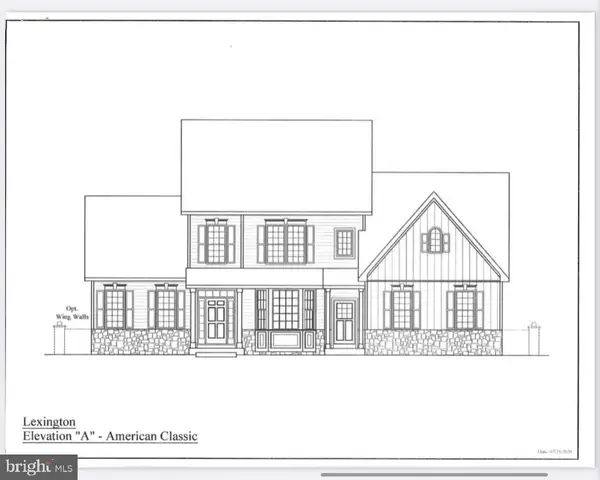 $957,255Pending4 beds 3 baths3,400 sq. ft.
$957,255Pending4 beds 3 baths3,400 sq. ft.273 Abbotsford Dr #lexington, MIDDLETOWN, DE 19709
MLS# DENC2087860Listed by: EXP REALTY, LLC $1,103,940Pending4 beds 4 baths4,569 sq. ft.
$1,103,940Pending4 beds 4 baths4,569 sq. ft.275 Abbotsford Dr #plaza Lot 25, MIDDLETOWN, DE 19709
MLS# DENC2087862Listed by: EXP REALTY, LLC- New
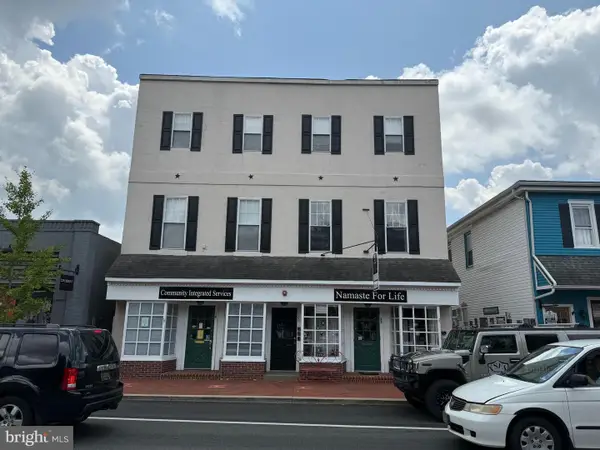 $1,100,000Active6 beds -- baths6,384 sq. ft.
$1,100,000Active6 beds -- baths6,384 sq. ft.20 Main Street, MIDDLETOWN, DE 19709
MLS# DENC2087750Listed by: PANTANO REAL ESTATE INC - Coming Soon
 $660,000Coming Soon4 beds 3 baths
$660,000Coming Soon4 beds 3 baths650 Vivaldi Dr, MIDDLETOWN, DE 19709
MLS# DENC2087814Listed by: THYME REAL ESTATE CO LLC - New
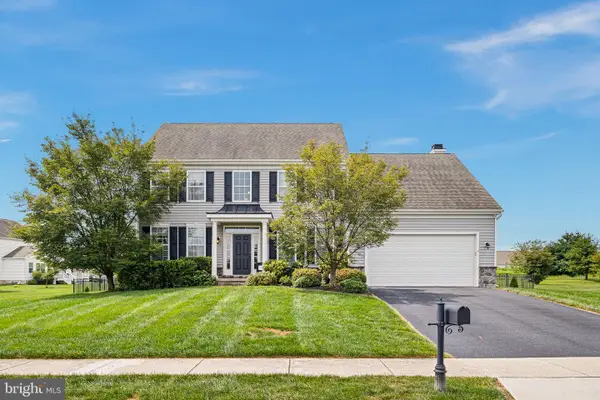 $575,000Active4 beds 3 baths3,450 sq. ft.
$575,000Active4 beds 3 baths3,450 sq. ft.422 Georgiana Dr, MIDDLETOWN, DE 19709
MLS# DENC2087698Listed by: LONG & FOSTER REAL ESTATE, INC. - Coming Soon
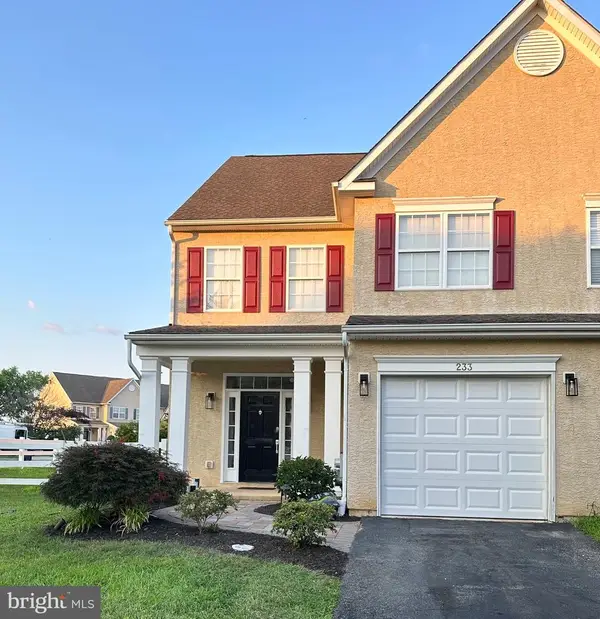 $395,900Coming Soon3 beds 3 baths
$395,900Coming Soon3 beds 3 baths233 Wilmore Dr, MIDDLETOWN, DE 19709
MLS# DENC2087774Listed by: RE/MAX ELITE

