2655 Fairlight Dr, MIDDLETOWN, DE 19709
Local realty services provided by:ERA Reed Realty, Inc.

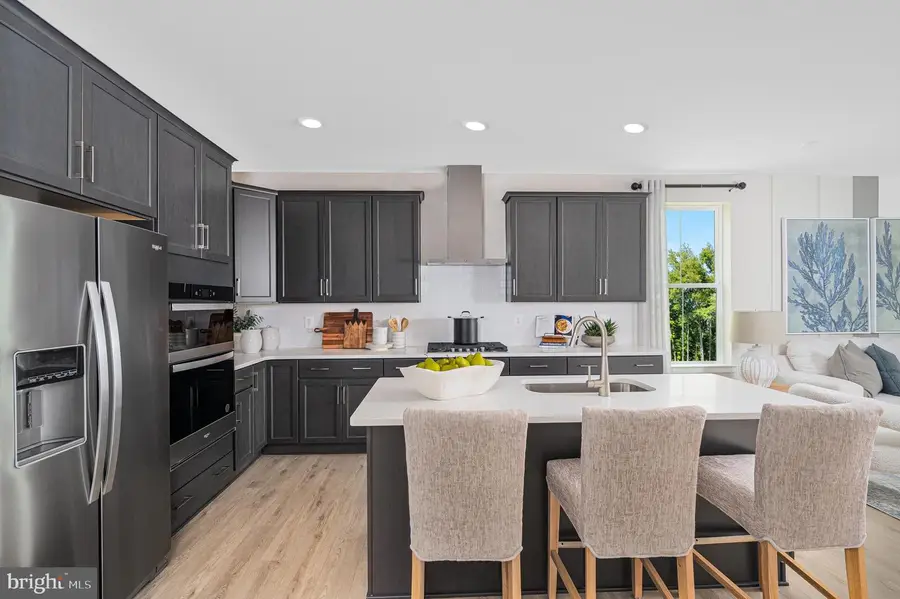
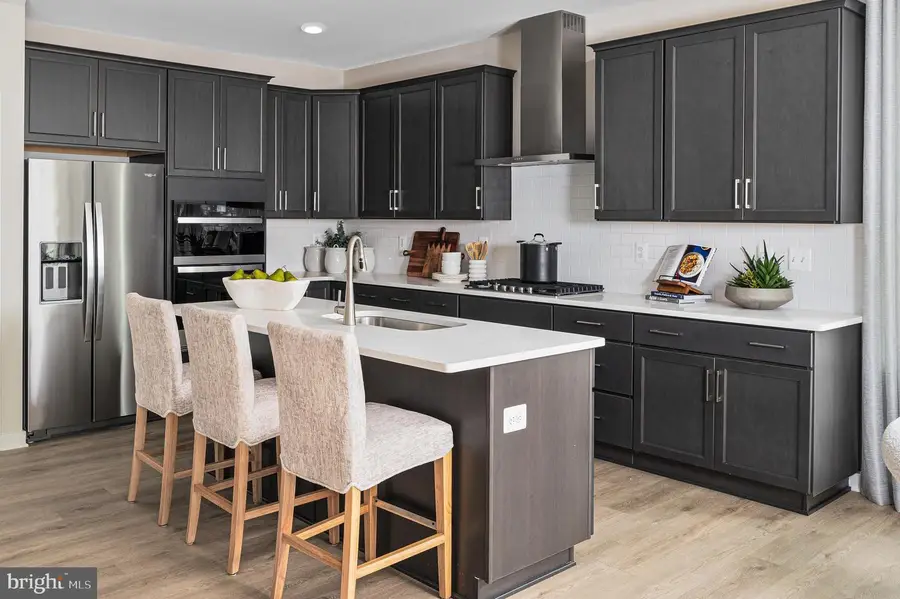
Listed by:david vasso
Office:atlantic five realty
MLS#:DENC2079564
Source:BRIGHTMLS
Price summary
- Price:$559,950
- Price per sq. ft.:$183.23
- Monthly HOA dues:$190
About this home
*Lennar's Summer Super Deals Happening NOW!* Welcome to 𝐦𝐨𝐯𝐞-𝐢𝐧 𝐫𝐞𝐚𝐝𝐲 2655 Fairlight Drive, where charm, comfort, and style come together in one irresistible package. This beautifully designed 2-bedroom, 3-bathroom home is more than just a place to live—it's a place to love. Step inside and you'll instantly feel at home. The bright and welcoming foyer opens into a spacious, airy floor plan that’s perfect for both everyday living and entertaining. The open-concept kitchen is a chef’s dream, featuring a large island, generous cabinetry, and upscale touches like a wall oven and gas cooktop—making hosting dinner parties or casual get-togethers an absolute joy.
Just off the kitchen, the sun-drenched sunroom and cozy family room create the perfect setting for morning coffee, afternoon reading, or evening chats with friends. A stunning vaulted ceiling adds even more light and space to this cheerful retreat.
The spacious owner's suite is your private haven, complete with two walk-in closets and a luxurious en-suite bath, featuring a walk-in shower and double vanity—your perfect place to unwind.
And don’t forget the finished basement—a versatile bonus space with a full bath that's ideal for game nights, movie marathons, or relaxing after a match on the pickleball courts.
Whether you're entertaining guests or enjoying a quiet night in, The Tuscany at 2655 Fairlight Drive checks all the boxes and then some. Come see why it’s a community favorite—you just might fall in love!
About the Community: This vibrant 55+ 𝐚𝐜𝐭𝐢𝐯𝐞 𝐚𝐝𝐮𝐥𝐭 neighborhood is designed for your best life, offering everything you need to stay active, connected, and relaxed. The community will have a 5,400-square-foot clubhouse, pickleball and tennis courts, bocce, a sparkling swimming pool, a state-of-the-art fitness center, and more, there will be no shortage of activities to enjoy. Plus, with lawn care, snow removal, and trash and recycling included, you can spend your time doing what you love instead of worrying about upkeep!
*Pictures of the model home - actual options and finishes vary per homesite. Please see New Home Consultant for details. Taxes to be assessed after settlement. If using a Realtor: the agent's client must acknowledge on their first interaction with Lennar that they are being represented by a Realtor, and the Realtor must accompany their client on their first visit. For appointments and open houses, please visit the model home located at 2405 Greyfriar Loop.
Contact an agent
Home facts
- Year built:2025
- Listing Id #:DENC2079564
- Added:129 day(s) ago
- Updated:August 18, 2025 at 07:47 AM
Rooms and interior
- Bedrooms:2
- Total bathrooms:3
- Full bathrooms:3
- Living area:3,056 sq. ft.
Heating and cooling
- Cooling:Ceiling Fan(s), Central A/C
- Heating:Central, Natural Gas
Structure and exterior
- Year built:2025
- Building area:3,056 sq. ft.
- Lot area:0.19 Acres
Utilities
- Water:Public
- Sewer:Public Sewer
Finances and disclosures
- Price:$559,950
- Price per sq. ft.:$183.23
New listings near 2655 Fairlight Dr
- New
 $499,898Active3 beds 3 baths2,389 sq. ft.
$499,898Active3 beds 3 baths2,389 sq. ft.2810 Armoury Ln, MIDDLETOWN, DE 19709
MLS# DENC2087916Listed by: ATLANTIC FIVE REALTY - New
 $749,999Active6 beds 4 baths3,877 sq. ft.
$749,999Active6 beds 4 baths3,877 sq. ft.621 Mccracken Dr #14, MIDDLETOWN, DE 19709
MLS# DENC2087896Listed by: RE/MAX ELITE - Coming Soon
 $445,000Coming Soon3 beds 4 baths
$445,000Coming Soon3 beds 4 baths1474 Flintshire Dr, MIDDLETOWN, DE 19709
MLS# DENC2086544Listed by: RE/MAX ASSOCIATES - NEWARK - Coming Soon
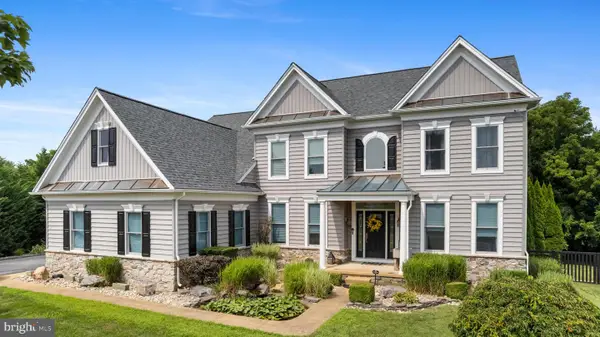 $749,000Coming Soon4 beds 4 baths
$749,000Coming Soon4 beds 4 baths114 Willow Grove Mill Dr, MIDDLETOWN, DE 19709
MLS# DENC2087876Listed by: KELLER WILLIAMS REALTY WILMINGTON 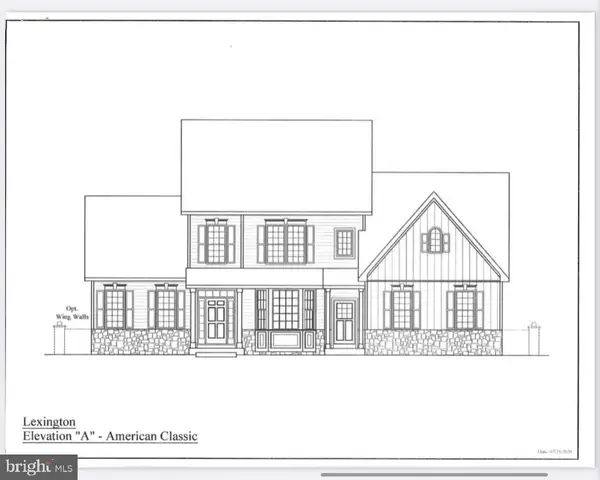 $957,255Pending4 beds 3 baths3,400 sq. ft.
$957,255Pending4 beds 3 baths3,400 sq. ft.273 Abbotsford Dr #lexington, MIDDLETOWN, DE 19709
MLS# DENC2087860Listed by: EXP REALTY, LLC $1,103,940Pending4 beds 4 baths4,569 sq. ft.
$1,103,940Pending4 beds 4 baths4,569 sq. ft.275 Abbotsford Dr #plaza Lot 25, MIDDLETOWN, DE 19709
MLS# DENC2087862Listed by: EXP REALTY, LLC- New
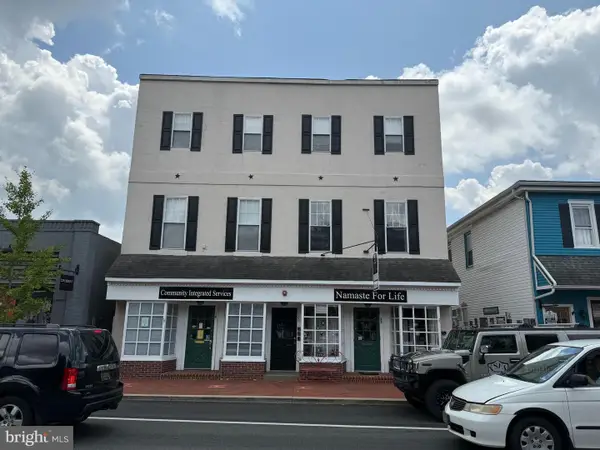 $1,100,000Active6 beds -- baths6,384 sq. ft.
$1,100,000Active6 beds -- baths6,384 sq. ft.20 Main Street, MIDDLETOWN, DE 19709
MLS# DENC2087750Listed by: PANTANO REAL ESTATE INC - Coming Soon
 $660,000Coming Soon4 beds 3 baths
$660,000Coming Soon4 beds 3 baths650 Vivaldi Dr, MIDDLETOWN, DE 19709
MLS# DENC2087814Listed by: THYME REAL ESTATE CO LLC - New
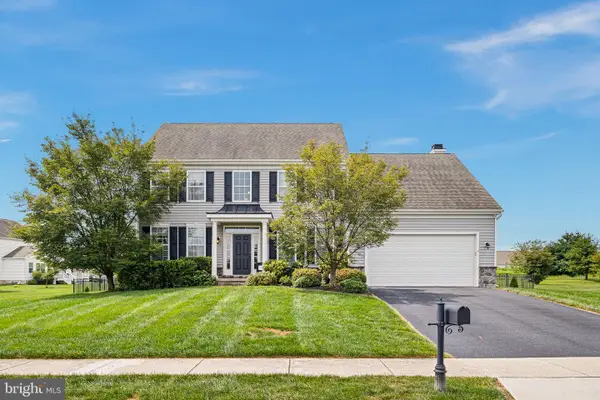 $575,000Active4 beds 3 baths3,450 sq. ft.
$575,000Active4 beds 3 baths3,450 sq. ft.422 Georgiana Dr, MIDDLETOWN, DE 19709
MLS# DENC2087698Listed by: LONG & FOSTER REAL ESTATE, INC. - Coming Soon
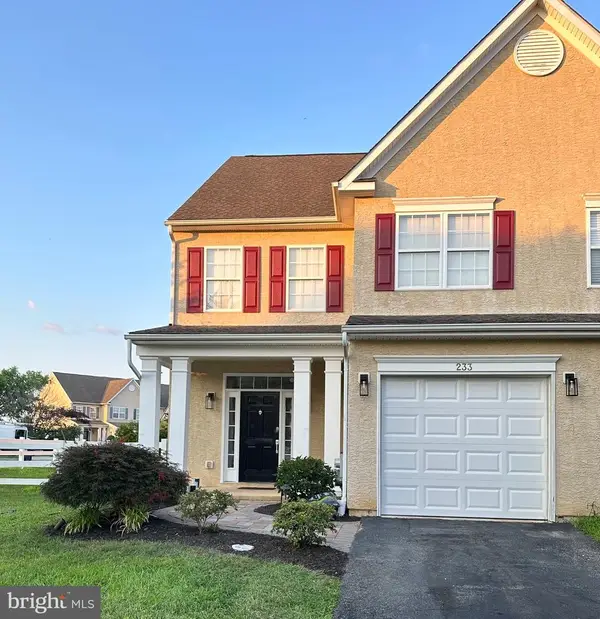 $395,900Coming Soon3 beds 3 baths
$395,900Coming Soon3 beds 3 baths233 Wilmore Dr, MIDDLETOWN, DE 19709
MLS# DENC2087774Listed by: RE/MAX ELITE

