427 Paper Birch St, MIDDLETOWN, DE 19709
Local realty services provided by:ERA Central Realty Group
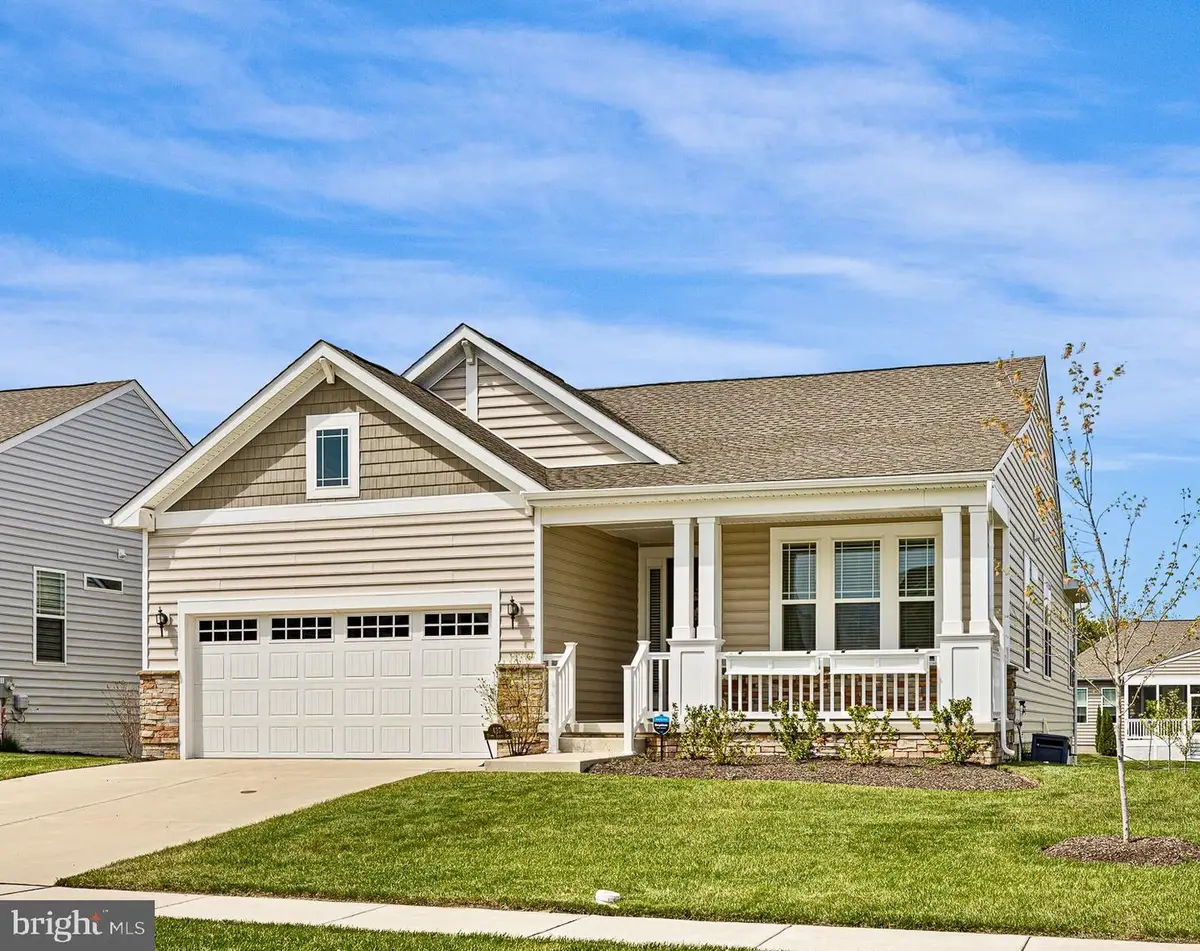

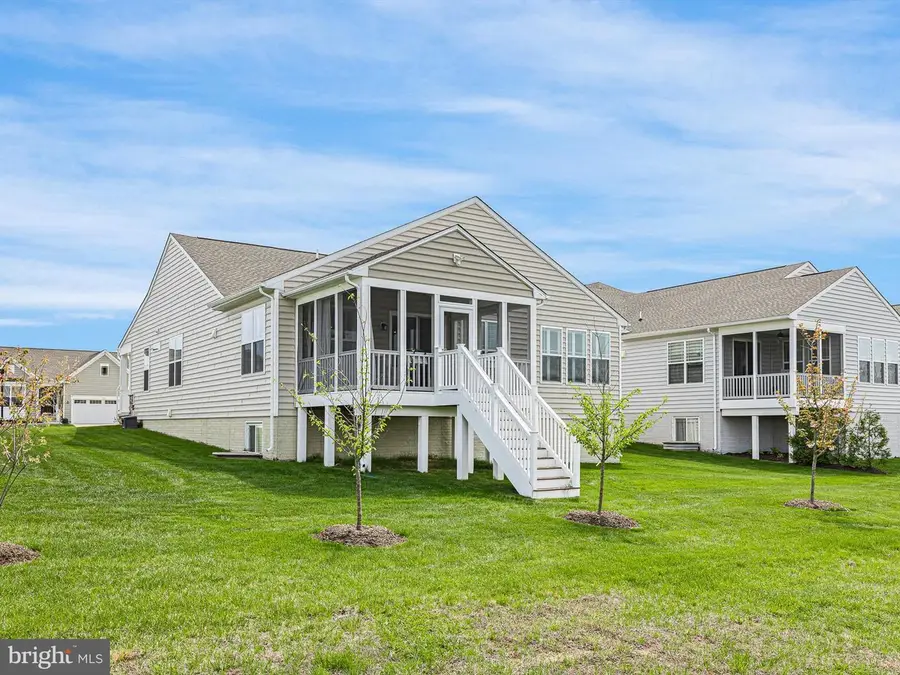
427 Paper Birch St,MIDDLETOWN, DE 19709
$559,000
- 3 Beds
- 2 Baths
- 1,850 sq. ft.
- Single family
- Pending
Listed by:nicole duncan
Office:real broker llc.
MLS#:DENC2080492
Source:BRIGHTMLS
Price summary
- Price:$559,000
- Price per sq. ft.:$302.16
- Monthly HOA dues:$242
About this home
Price Improvement! This meticulously maintained home is move-in ready NOW! Welcome to 427 Paper Birch Street. This beautifully kept home is just a few years young and features 3 bedrooms, 2 baths,
and an
open-concept layout. The charming curb appeal sets the tone with a welcoming front porch. Inside, you'll find a comfortable
one-level living floor plan with lots of natural lighting and upgrades throughout including luxury vinyl plank flooring, and custom window treatments. The kitchen features a grand center island, gleaming quartz countertops, 42" white cabinets, stylish backsplash, recessed lighting, stainless steel upgraded GE appliances, gas cooking and a large walk in pantry. The kitchen flows seamlessly into the dining area and living room, complete with a cozy gas fireplace — an ideal setup for everyday living and entertaining. Just off the living space, you'll find a stunning screened-in porch overlooking the backyard that offers a serene retreat for morning coffee or evening cocktails perfect for relaxing. The primary suite features a large walk-in closet and a gorgeous bathroom with double sinks and a glass shower. Two more bedrooms give you all the space you need for guests or a home office. Plus, there's
a full unfinished basement ready for your personal touch with tons of storage space and rough-ins already there for a future full bathroom. Outside, the home has a lawn irrigation system. The HOA also includes snow removal, lawn maintenance, and trash. Residents at Four Seasons at Baymont Farms enjoy resort-style amenities including a clubhouse, fitness center, pool, pickleball courts, walking trails, and endless social activities. Your new home is waiting — come see it today!
Contact an agent
Home facts
- Year built:2022
- Listing Id #:DENC2080492
- Added:114 day(s) ago
- Updated:August 18, 2025 at 07:47 AM
Rooms and interior
- Bedrooms:3
- Total bathrooms:2
- Full bathrooms:2
- Living area:1,850 sq. ft.
Heating and cooling
- Cooling:Central A/C
- Heating:90% Forced Air, Natural Gas
Structure and exterior
- Roof:Architectural Shingle
- Year built:2022
- Building area:1,850 sq. ft.
- Lot area:0.2 Acres
Utilities
- Water:Public
- Sewer:Public Sewer
Finances and disclosures
- Price:$559,000
- Price per sq. ft.:$302.16
- Tax amount:$3,681 (2024)
New listings near 427 Paper Birch St
- New
 $499,898Active3 beds 3 baths2,389 sq. ft.
$499,898Active3 beds 3 baths2,389 sq. ft.2810 Armoury Ln, MIDDLETOWN, DE 19709
MLS# DENC2087916Listed by: ATLANTIC FIVE REALTY - New
 $749,999Active6 beds 4 baths3,877 sq. ft.
$749,999Active6 beds 4 baths3,877 sq. ft.621 Mccracken Dr #14, MIDDLETOWN, DE 19709
MLS# DENC2087896Listed by: RE/MAX ELITE - Coming Soon
 $445,000Coming Soon3 beds 4 baths
$445,000Coming Soon3 beds 4 baths1474 Flintshire Dr, MIDDLETOWN, DE 19709
MLS# DENC2086544Listed by: RE/MAX ASSOCIATES - NEWARK - Coming Soon
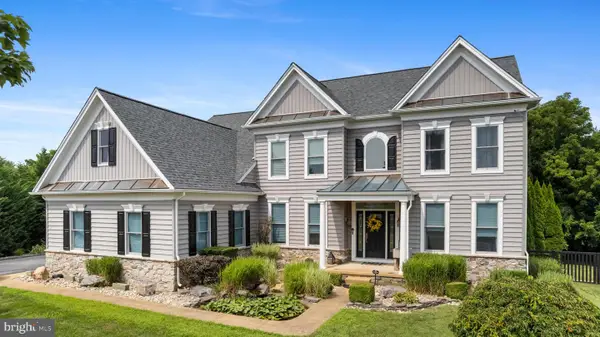 $749,000Coming Soon4 beds 4 baths
$749,000Coming Soon4 beds 4 baths114 Willow Grove Mill Dr, MIDDLETOWN, DE 19709
MLS# DENC2087876Listed by: KELLER WILLIAMS REALTY WILMINGTON 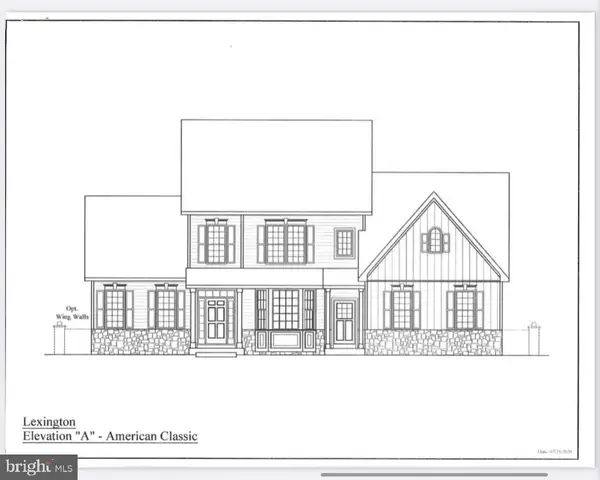 $957,255Pending4 beds 3 baths3,400 sq. ft.
$957,255Pending4 beds 3 baths3,400 sq. ft.273 Abbotsford Dr #lexington, MIDDLETOWN, DE 19709
MLS# DENC2087860Listed by: EXP REALTY, LLC $1,103,940Pending4 beds 4 baths4,569 sq. ft.
$1,103,940Pending4 beds 4 baths4,569 sq. ft.275 Abbotsford Dr #plaza Lot 25, MIDDLETOWN, DE 19709
MLS# DENC2087862Listed by: EXP REALTY, LLC- New
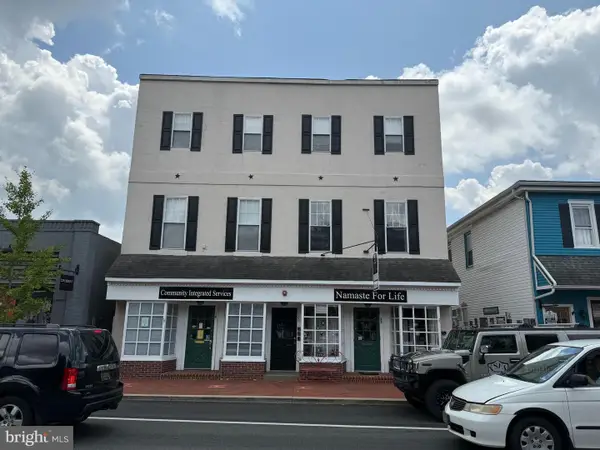 $1,100,000Active6 beds -- baths6,384 sq. ft.
$1,100,000Active6 beds -- baths6,384 sq. ft.20 Main Street, MIDDLETOWN, DE 19709
MLS# DENC2087750Listed by: PANTANO REAL ESTATE INC - Coming Soon
 $660,000Coming Soon4 beds 3 baths
$660,000Coming Soon4 beds 3 baths650 Vivaldi Dr, MIDDLETOWN, DE 19709
MLS# DENC2087814Listed by: THYME REAL ESTATE CO LLC - New
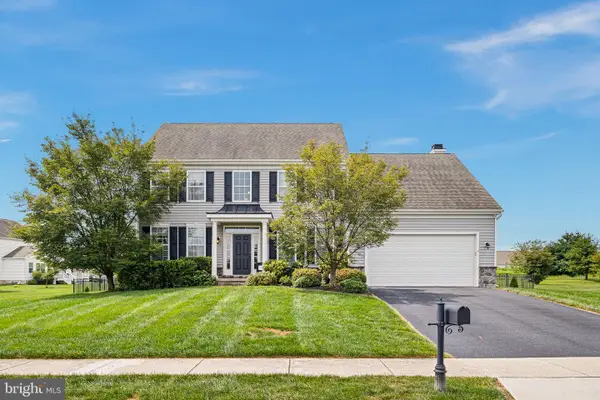 $575,000Active4 beds 3 baths3,450 sq. ft.
$575,000Active4 beds 3 baths3,450 sq. ft.422 Georgiana Dr, MIDDLETOWN, DE 19709
MLS# DENC2087698Listed by: LONG & FOSTER REAL ESTATE, INC. - Coming Soon
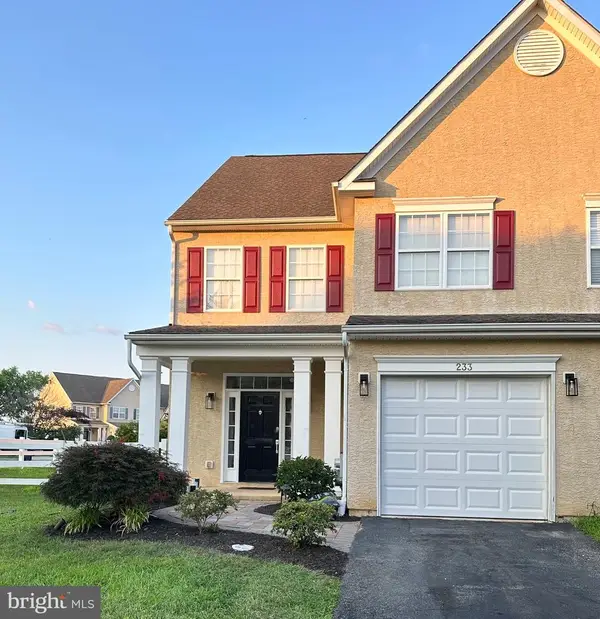 $395,900Coming Soon3 beds 3 baths
$395,900Coming Soon3 beds 3 baths233 Wilmore Dr, MIDDLETOWN, DE 19709
MLS# DENC2087774Listed by: RE/MAX ELITE

