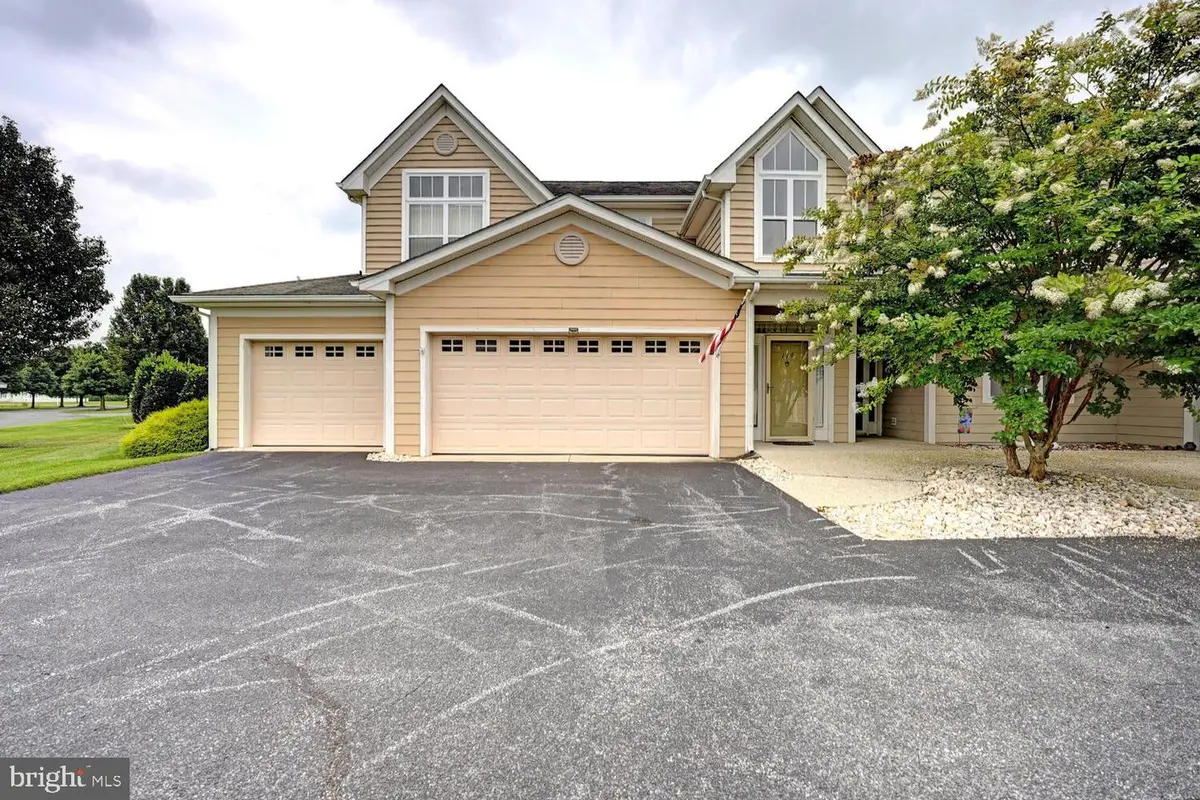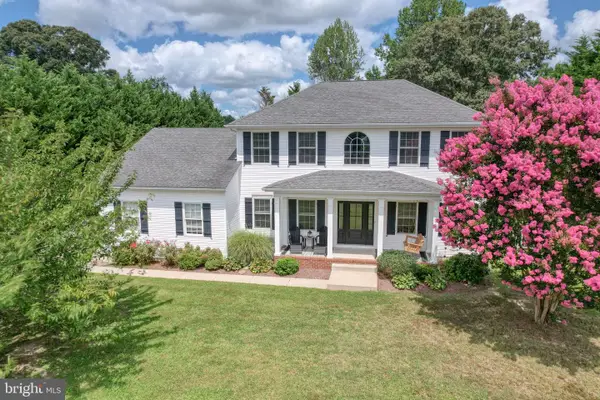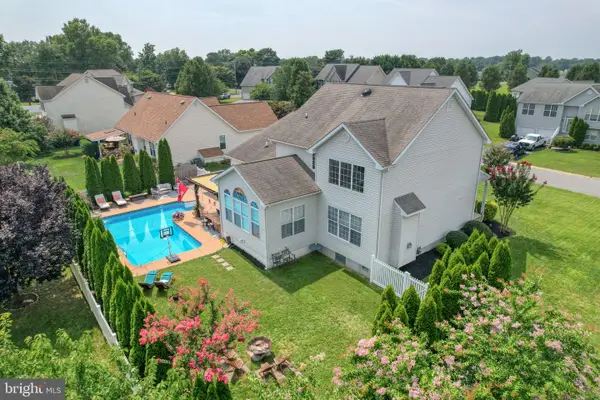119 Barksdale Ct #1503c, MILFORD, DE 19963
Local realty services provided by:ERA Cole Realty



Listed by:todd m stonesifer
Office:the moving experience delaware inc
MLS#:DESU2092012
Source:BRIGHTMLS
Price summary
- Price:$300,000
- Price per sq. ft.:$224.55
- Monthly HOA dues:$55
About this home
Maintenance free living close to Bayhealth Sussex Campus!!! Come enjoy manageable spaces and community assets (pool, clubhouse) all convenient to Bayhealth Sussex Campus, schools, shopping, and just a short drive to the Delaware beaches. This villa is on the second floor but features a 2 cars garage and an elevator for easy entry. Once inside the unit, you will feel right at home in the open floor plan that features kitchen, dining, and living. If you want fresh air, you can enter the screened porch area from the living room OR the master suite. Speaking of the master suite - there is a generous room PLUS a separate sitting room, private bath, and walk in closet. Two additional bedrooms and another bath room finish the unit. But wait - there's more! There is a community walking trail, pool, clubhouse, and the best part yet; ALL OF THIS IS MAINTENANCE FREE.
Contact an agent
Home facts
- Year built:2004
- Listing Id #:DESU2092012
- Added:9 day(s) ago
- Updated:August 14, 2025 at 01:41 PM
Rooms and interior
- Bedrooms:3
- Total bathrooms:2
- Full bathrooms:2
- Living area:1,336 sq. ft.
Heating and cooling
- Cooling:Central A/C
- Heating:Forced Air, Natural Gas
Structure and exterior
- Roof:Shingle
- Year built:2004
- Building area:1,336 sq. ft.
- Lot area:16.5 Acres
Utilities
- Water:Public
- Sewer:Public Sewer
Finances and disclosures
- Price:$300,000
- Price per sq. ft.:$224.55
- Tax amount:$1,336 (2024)
New listings near 119 Barksdale Ct #1503c
- New
 $599,900Active4 beds 3 baths3,814 sq. ft.
$599,900Active4 beds 3 baths3,814 sq. ft.101 Grapevine Way, MILFORD, DE 19963
MLS# DEKT2040120Listed by: RE/MAX REALTY GROUP REHOBOTH - New
 $499,900Active3 beds 3 baths2,400 sq. ft.
$499,900Active3 beds 3 baths2,400 sq. ft.203 Se Front St, MILFORD, DE 19963
MLS# DESU2092296Listed by: RE/MAX HORIZONS - New
 $325,000Active4 beds 2 baths1,600 sq. ft.
$325,000Active4 beds 2 baths1,600 sq. ft.410 Charles St, MILFORD, DE 19963
MLS# DESU2092556Listed by: PATTERSON-SCHWARTZ-REHOBOTH - New
 $450,000Active3 beds 2 baths1,773 sq. ft.
$450,000Active3 beds 2 baths1,773 sq. ft.4 Royal Ct, MILFORD, DE 19963
MLS# DESU2092440Listed by: ELEVATED REAL ESTATE SOLUTIONS - New
 $515,000Active4 beds 3 baths2,528 sq. ft.
$515,000Active4 beds 3 baths2,528 sq. ft.2 Royal Ct, MILFORD, DE 19963
MLS# DESU2092274Listed by: ELEVATED REAL ESTATE SOLUTIONS - New
 $325,000Active4 beds -- baths1,600 sq. ft.
$325,000Active4 beds -- baths1,600 sq. ft.410-412 Charles St, MILFORD, DE 19963
MLS# DESU2092464Listed by: PATTERSON-SCHWARTZ-REHOBOTH - New
 $425,000Active4 beds 2 baths2,250 sq. ft.
$425,000Active4 beds 2 baths2,250 sq. ft.403 N Walnut St, MILFORD, DE 19963
MLS# DEKT2039686Listed by: BRYAN REALTY GROUP - New
 $310,000Active3 beds 2 baths1,428 sq. ft.
$310,000Active3 beds 2 baths1,428 sq. ft.413 Marshall St, MILFORD, DE 19963
MLS# DESU2092304Listed by: PATTERSON-SCHWARTZ-REHOBOTH - New
 $291,990Active3 beds 3 baths1,365 sq. ft.
$291,990Active3 beds 3 baths1,365 sq. ft.10961 Farmerfield St, MILFORD, DE 19963
MLS# DESU2092172Listed by: D.R. HORTON REALTY OF DELAWARE, LLC
