27865 Roanoke Rapids Lndg, MILLSBORO, DE 19966
Local realty services provided by:ERA Statewide Realty
Upcoming open houses
- Sun, Sep 0711:00 am - 01:00 pm
Listed by:robert d burton
Office:northrop realty
MLS#:DESU2096058
Source:BRIGHTMLS
Price summary
- Price:$555,000
- Price per sq. ft.:$141.76
- Monthly HOA dues:$160
About this home
Welcome to 27865 Roanoke Rapids Landing in The Plantations, a beautifully maintained home adjoining the golf course, A covered front porch invites you inside, while a spacious screened-in porch at the back of the home provides a serene spot to relax and enjoy the setting. The three-car garage offers ample parking and storage.
Inside, the main level showcases beautiful hardwood flooring and thoughtful design throughout. At the front of the home, you’ll find a formal living room, a private home office, and two guest bedrooms. The back of the home opens to a gracious entertaining area, including a formal dining area, a cozy living room with a gas fireplace, and a spacious eat-in gourmet kitchen featuring gorgeous granite countertops, trim-topped cabinetry, a stylish backsplash, stainless steel appliances, and a convenient pantry for storage. The primary suite is a true retreat with a tray ceiling, spa-like ensuite bath with dual sink vanity, soaking tub, private water closet, and a huge walk-in closet.
The finished basement expands the living space with a large recreation area, full bath, and walk-out basement stairs, along with generous unfinished storage space. Additional features include an irrigation system, electronic smart door, and the added benefit of being sold furnished, making this home move-in ready.
Living in Plantation Lakes means enjoying resort-style amenities, including a championship golf course, pools, clubhouse, fitness center, tennis and pickleball courts, walking trails, and a variety of community activities.
Contact an agent
Home facts
- Year built:2015
- Listing ID #:DESU2096058
- Added:2 day(s) ago
- Updated:September 07, 2025 at 04:30 AM
Rooms and interior
- Bedrooms:3
- Total bathrooms:4
- Full bathrooms:3
- Half bathrooms:1
- Living area:3,915 sq. ft.
Heating and cooling
- Cooling:Central A/C
- Heating:Forced Air, Natural Gas
Structure and exterior
- Roof:Architectural Shingle, Pitched
- Year built:2015
- Building area:3,915 sq. ft.
- Lot area:0.16 Acres
Utilities
- Water:Public
- Sewer:Public Sewer
Finances and disclosures
- Price:$555,000
- Price per sq. ft.:$141.76
- Tax amount:$854 (2025)
New listings near 27865 Roanoke Rapids Lndg
- Coming Soon
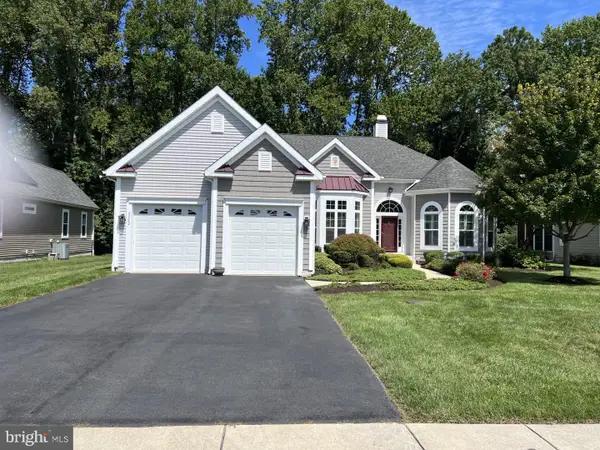 $589,900Coming Soon4 beds 4 baths
$589,900Coming Soon4 beds 4 baths23862 Samuel Adams Cir, MILLSBORO, DE 19966
MLS# DESU2096198Listed by: BLUEFIN PREMIER PROPERTIES, INC. - New
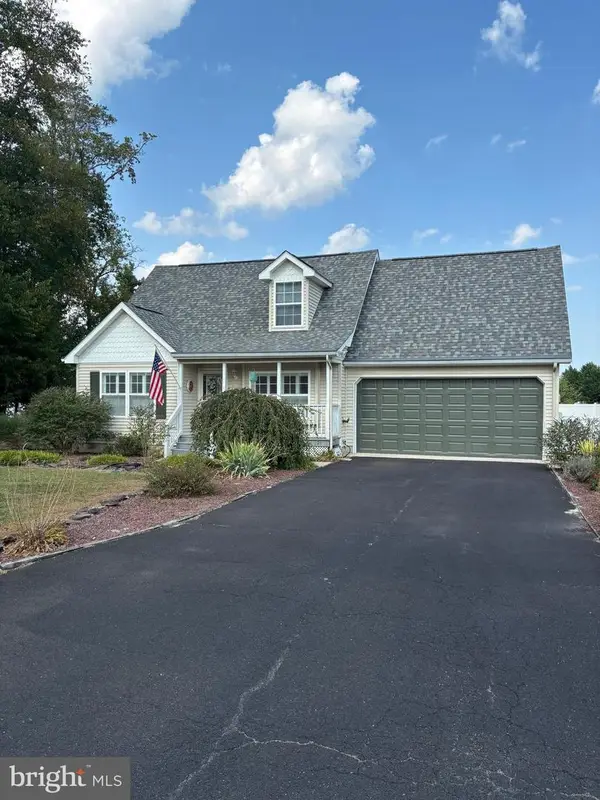 $475,000Active3 beds 3 baths1,500 sq. ft.
$475,000Active3 beds 3 baths1,500 sq. ft.24362 Boblin Ct, MILLSBORO, DE 19966
MLS# DESU2096176Listed by: BETHANY AREA REALTY LLC - New
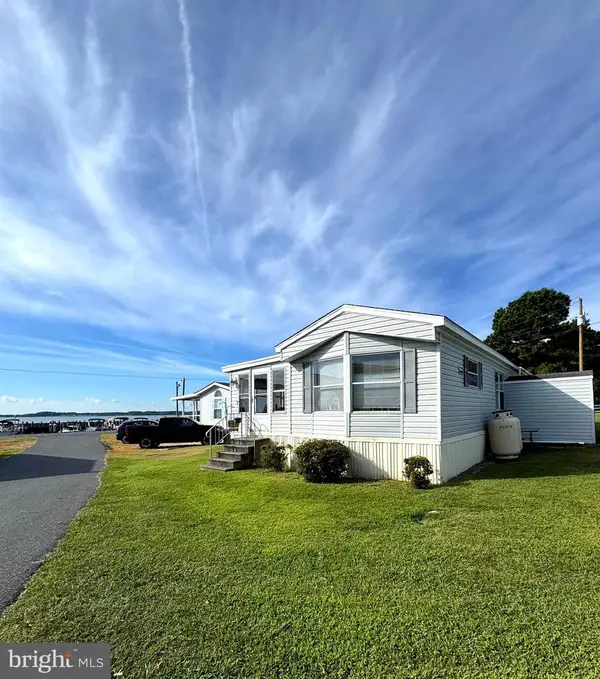 $79,900Active2 beds 1 baths840 sq. ft.
$79,900Active2 beds 1 baths840 sq. ft.27011 Sand Shrimp Ln, MILLSBORO, DE 19966
MLS# DESU2095668Listed by: IRON VALLEY REAL ESTATE AT THE BEACH - New
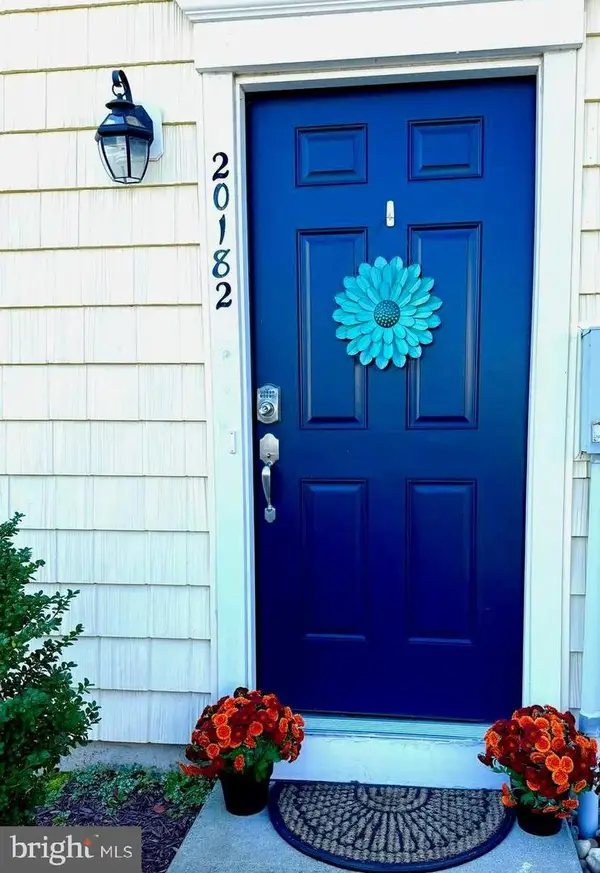 $260,000Active2 beds 4 baths1,350 sq. ft.
$260,000Active2 beds 4 baths1,350 sq. ft.20182 Whitaker Way, MILLSBORO, DE 19966
MLS# DESU2096056Listed by: EXP REALTY, LLC - New
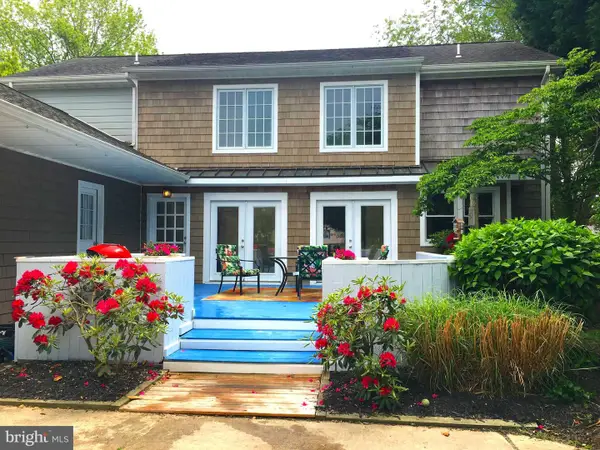 $424,950Active3 beds 3 baths2,993 sq. ft.
$424,950Active3 beds 3 baths2,993 sq. ft.16 Creek Dr, MILLSBORO, DE 19966
MLS# DESU2096152Listed by: BAYWOOD HOMES LLC - Coming Soon
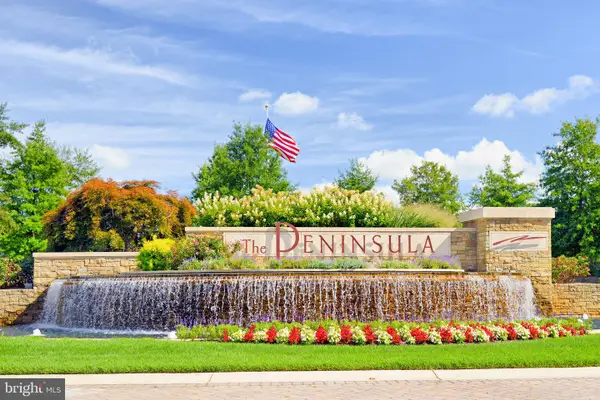 $618,000Coming Soon4 beds 4 baths
$618,000Coming Soon4 beds 4 baths22096 S Preservation Dr #140, MILLSBORO, DE 19966
MLS# DESU2096072Listed by: MONUMENT SOTHEBY'S INTERNATIONAL REALTY - New
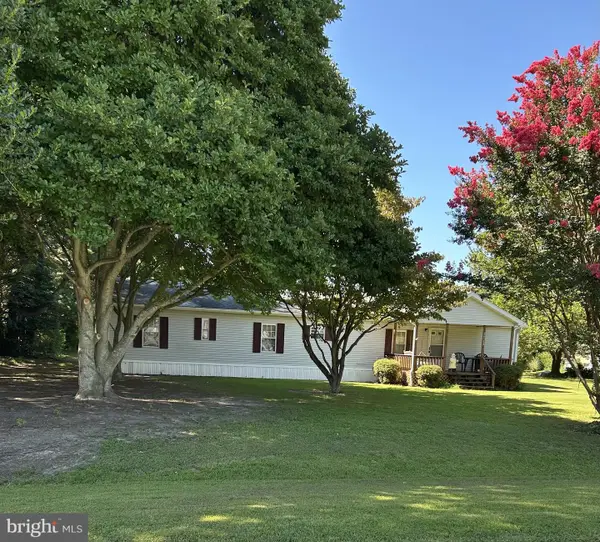 $265,000Active3 beds 2 baths1,436 sq. ft.
$265,000Active3 beds 2 baths1,436 sq. ft.26552 River Breeze Dr, MILLSBORO, DE 19966
MLS# DESU2096138Listed by: PATTERSON-SCHWARTZ-NEWARK - New
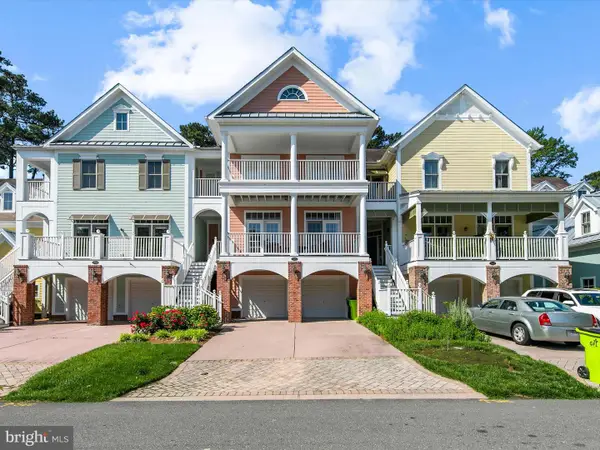 $605,000Active4 beds 4 baths2,096 sq. ft.
$605,000Active4 beds 4 baths2,096 sq. ft.33112 Ambling Way, MILLSBORO, DE 19966
MLS# DESU2096054Listed by: COMPASS - Coming Soon
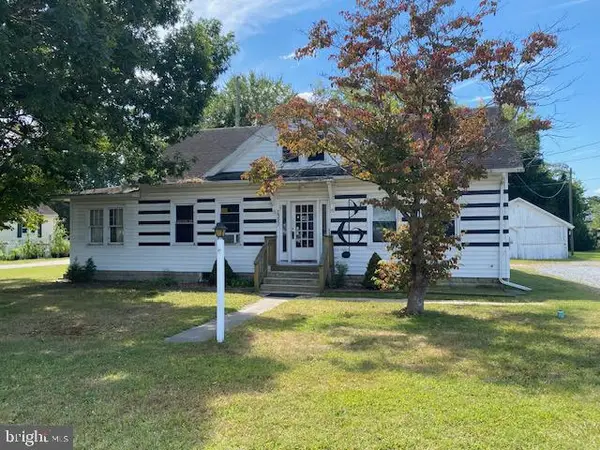 $550,000Coming Soon3 beds 1 baths
$550,000Coming Soon3 beds 1 baths28482 Dupont Blvd, MILLSBORO, DE 19966
MLS# DESU2096092Listed by: NORTHROP REALTY - Open Sun, 11am to 1pmNew
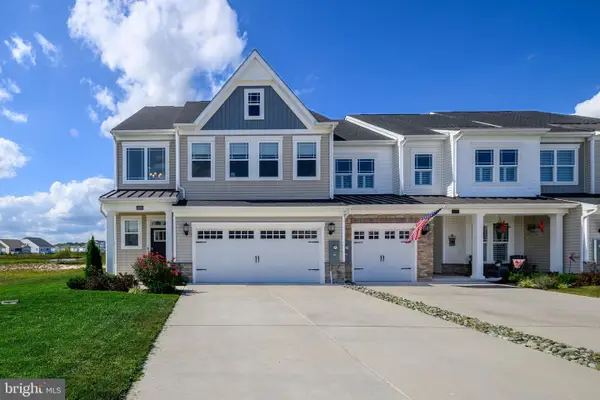 $419,900Active3 beds 3 baths2,413 sq. ft.
$419,900Active3 beds 3 baths2,413 sq. ft.37205 Fayetteville Ct, MILLSBORO, DE 19966
MLS# DESU2096086Listed by: PATTERSON-SCHWARTZ-REHOBOTH
