23811 Pembroke Ln, MILLVILLE, DE 19967
Local realty services provided by:ERA Cole Realty
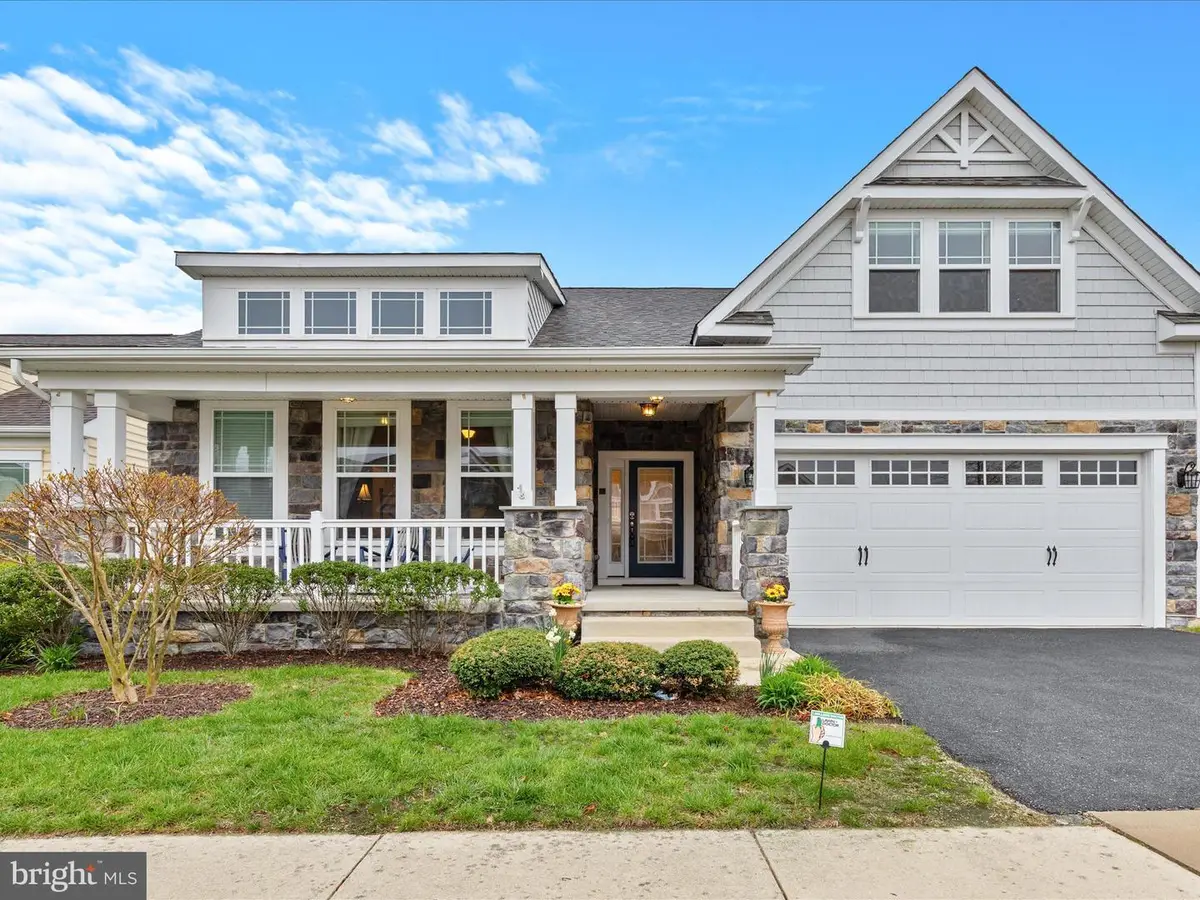
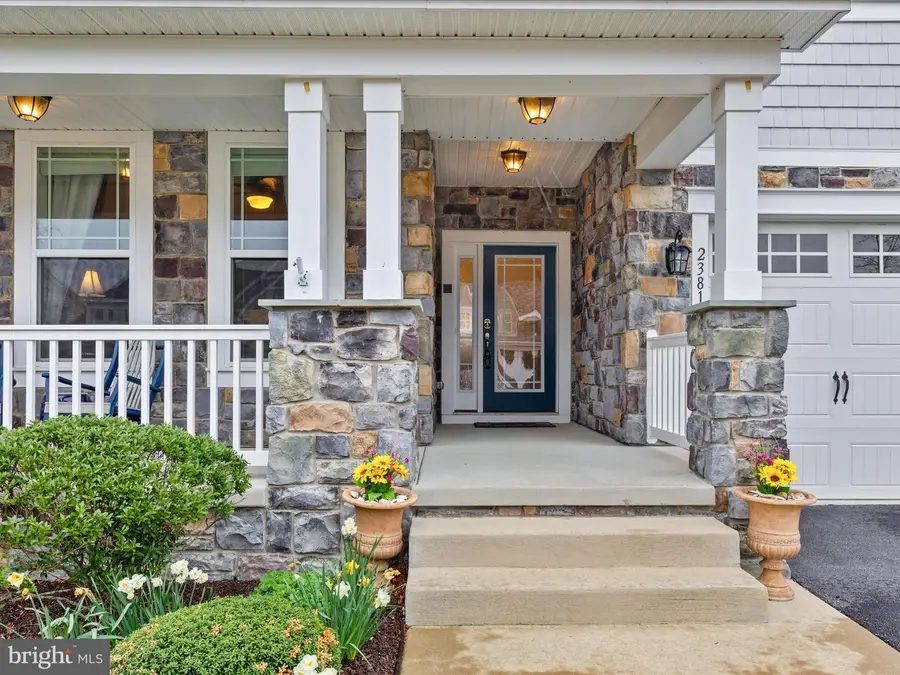
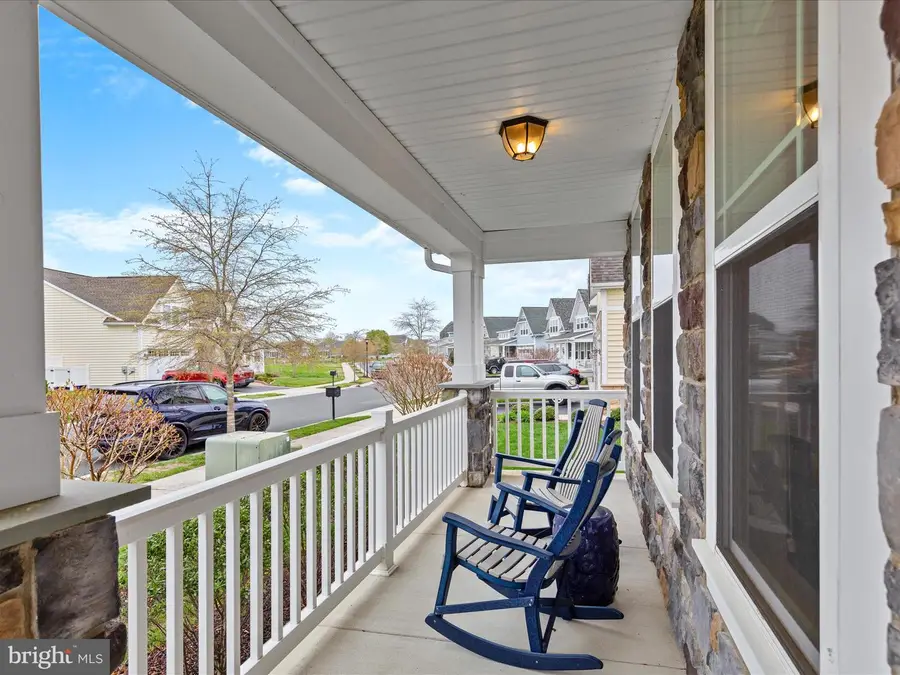
Listed by:donna m hardy
Office:northrop realty
MLS#:DESU2081044
Source:BRIGHTMLS
Price summary
- Price:$510,000
- Price per sq. ft.:$196.15
- Monthly HOA dues:$240
About this home
Welcome to 23811 Pembroke Lane—which comes mostly (see attached listing) and is meticulously maintained home in the sought-after, amenity-rich community of Millville by the Sea, where coastal comfort meets refined style approximately 3 miles from the charming resort town of Bethany Beach. This Sea Isle Model is an energy efficient home that is thoughtfully designed two-level residence offers the perfect blend of sophistication and relaxed beachside living. Curb appeal abounds with a welcoming covered front porch, inviting you into a bright and airy interior where gleaming hardwood floors and graceful design details set the tone. The foyer opens into a spacious main living area where the open-concept floor plan seamlessly connects the living room, kitchen, and dining space—all framed by expansive windows that showcase panoramic views of the lush landscape beyond. Anchored by a handsome gas fireplace, the living room offers a cozy gathering space ideal for both quiet evenings and lively get-togethers. The gourmet kitchen is a chef’s dream, featuring granite countertops, 42” cabinetry, a suite of stainless steel appliances, and a center island with sink, dishwasher, and breakfast bar—all enhanced by stylish pendant and recessed lighting. Whether you're enjoying casual meals at the breakfast bar or hosting a more formal gathering in the adjacent dining area, entertaining flows effortlessly—especially with direct access to the covered patio, where you can dine al fresco with nature as your backdrop. The main-level primary suite is a peaceful retreat, complete with a spacious walk-in closet and a luxurious ensuite bath featuring dual vanities and a large walk-in shower with bench seating. A second bedroom with its own private ensuite is ideal for guests, while a dedicated home office with French doors, a powder room, laundry room, and interior access to the garage round out the main floor. Upstairs, a private bonus family room offers additional living space, perfect for visiting guests or a cozy movie night. Two more generously sized bedrooms, each with its own character, and a full hall bath complete the upper level. Just a short walk or bike ride away, you’ll find the community’s many amenities: three sparkling pools, a well-stocked catch-and-release pond, playground, satellite fitness center, and convenient beach shuttle access. Millville by the Sea is a picturesque coastal enclave designed for an active lifestyle, offering residents access to a beautifully appointed clubhouse, fitness center, pickleball and basketball court, crab shack and so much more. Conveniently located just 1 mile from the Beebe Emergency Center and close to medical facilities, grocery stores, dining, shopping, and mini golf—this home offers both serenity and convenience.
Don’t wait—schedule your showing today and experience firsthand how life truly is better at the beach!
Contact an agent
Home facts
- Year built:2015
- Listing Id #:DESU2081044
- Added:135 day(s) ago
- Updated:August 17, 2025 at 07:24 AM
Rooms and interior
- Bedrooms:4
- Total bathrooms:4
- Full bathrooms:3
- Half bathrooms:1
- Living area:2,600 sq. ft.
Heating and cooling
- Cooling:Central A/C
- Heating:Electric, Heat Pump(s)
Structure and exterior
- Roof:Architectural Shingle, Pitched
- Year built:2015
- Building area:2,600 sq. ft.
- Lot area:0.12 Acres
Schools
- High school:SUSSEX CENTRAL
- Middle school:SELBEYVILLE
- Elementary school:LORD BALTIMORE
Utilities
- Water:Public
- Sewer:Public Sewer
Finances and disclosures
- Price:$510,000
- Price per sq. ft.:$196.15
- Tax amount:$1,780 (2024)
New listings near 23811 Pembroke Ln
- New
 $529,900Active3 beds 3 baths2,300 sq. ft.
$529,900Active3 beds 3 baths2,300 sq. ft.38078 Cross Gate Rd, MILLVILLE, DE 19967
MLS# DESU2092748Listed by: LONG & FOSTER REAL ESTATE, INC. - New
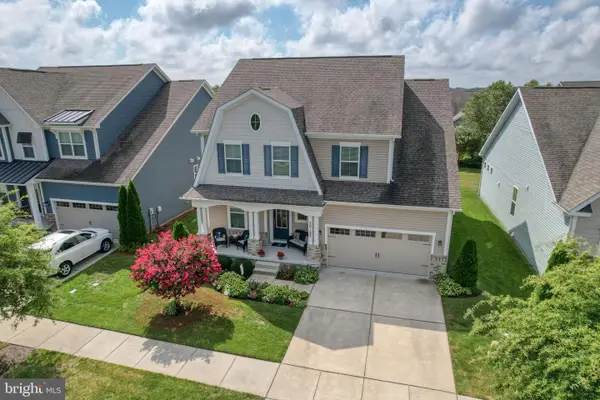 $695,000Active4 beds 4 baths3,152 sq. ft.
$695,000Active4 beds 4 baths3,152 sq. ft.30195 Brandywine Dr, MILLVILLE, DE 19967
MLS# DESU2092980Listed by: KELLER WILLIAMS REALTY - New
 $479,000Active3 beds 3 baths2,052 sq. ft.
$479,000Active3 beds 3 baths2,052 sq. ft.16898 Bellevue Ct, MILLVILLE, DE 19967
MLS# DESU2092850Listed by: BERKSHIRE HATHAWAY HOMESERVICES PENFED REALTY - New
 $425,000Active3 beds 2 baths1,531 sq. ft.
$425,000Active3 beds 2 baths1,531 sq. ft.32136 Warren Rd, MILLVILLE, DE 19967
MLS# DESU2092904Listed by: REDFIN CORPORATION - New
 $559,900Active4 beds 3 baths2,430 sq. ft.
$559,900Active4 beds 3 baths2,430 sq. ft.39196 Surfbird Dr, MILLVILLE, DE 19967
MLS# DESU2092790Listed by: DELAWARE HOMES INC - New
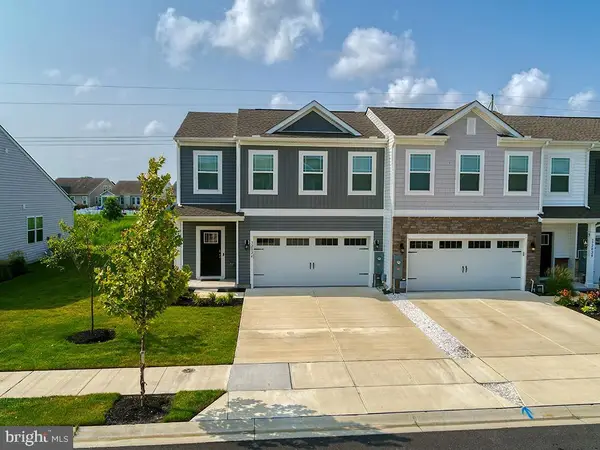 $425,000Active3 beds 3 baths1,676 sq. ft.
$425,000Active3 beds 3 baths1,676 sq. ft.32024 Sand Bank Ln, MILLVILLE, DE 19967
MLS# DESU2092594Listed by: LONG & FOSTER REAL ESTATE, INC.  $624,900Active4 beds 4 baths2,661 sq. ft.
$624,900Active4 beds 4 baths2,661 sq. ft.33243 Lone Cedar Landing #11, MILLVILLE, DE 19967
MLS# DESU2091872Listed by: BERKSHIRE HATHAWAY HOMESERVICES PENFED REALTY - OP $415,000Active3 beds 3 baths2,100 sq. ft.
$415,000Active3 beds 3 baths2,100 sq. ft.36374 Ridgeshore Ln, MILLVILLE, DE 19967
MLS# DESU2090768Listed by: COLDWELL BANKER REALTY $419,900Active3 beds 2 baths1,250 sq. ft.
$419,900Active3 beds 2 baths1,250 sq. ft.31828 Mill Run Drive, OCEAN VIEW, DE 19970
MLS# DESU2091674Listed by: BERKSHIRE HATHAWAY HOMESERVICES PENFED REALTY - OP- Open Sun, 10am to 12pm
 $629,900Active4 beds 3 baths2,690 sq. ft.
$629,900Active4 beds 3 baths2,690 sq. ft.31530 Whiteclay Dr, MILLVILLE, DE 19967
MLS# DESU2091616Listed by: KELLER WILLIAMS REALTY

