18072 S White Cedar Ct, MILTON, DE 19968
Local realty services provided by:ERA Valley Realty
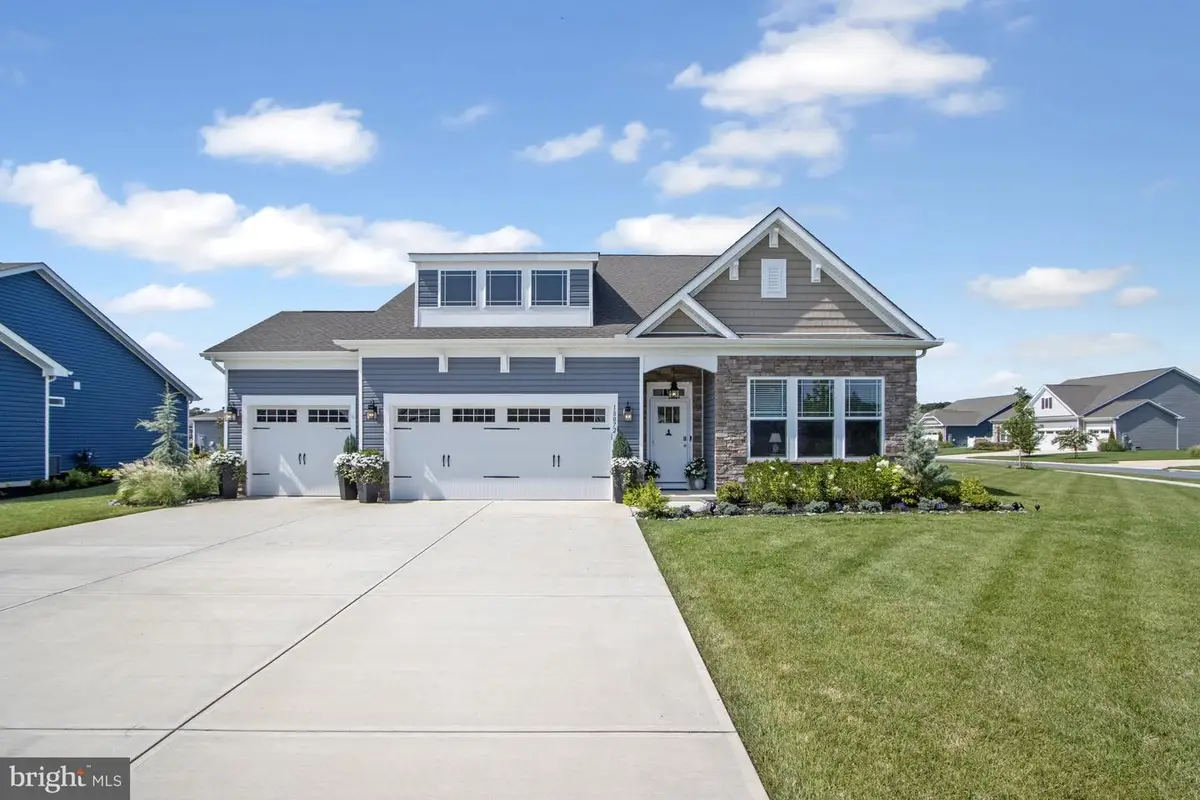
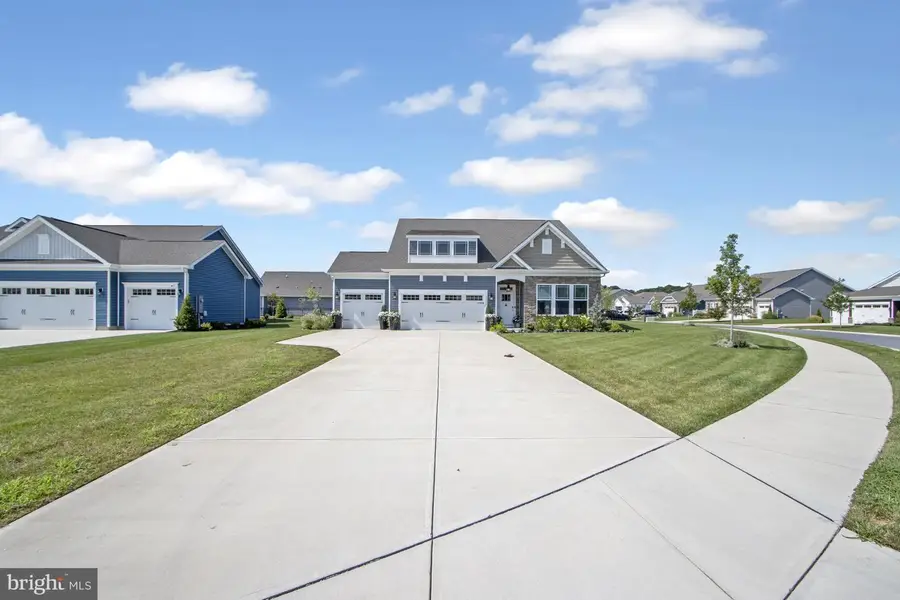
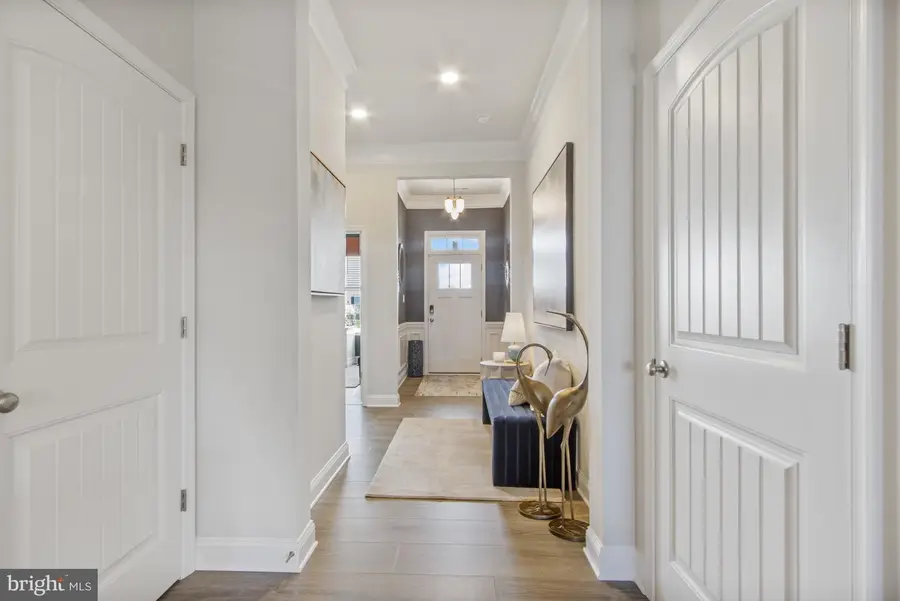
18072 S White Cedar Ct,MILTON, DE 19968
$585,000
- 3 Beds
- 2 Baths
- 1,943 sq. ft.
- Single family
- Active
Listed by:joanne scotti
Office:keller williams realty
MLS#:DESU2092286
Source:BRIGHTMLS
Price summary
- Price:$585,000
- Price per sq. ft.:$301.08
- Monthly HOA dues:$155
About this home
Sample Worthy! Come see this stunning Azalea model, perfectly situated on a landscaped lot - both front and back- with a rare three car garage, featuring openers, excellent storage and room for two vehicles.
Inside, this designer -quality home is fully upgraded throughout. You'll love the 10 'ceilings, vinyl plank flooring, upgraded recessed lighting and a gorgeous stone fireplace equipped with blower.
The open floor plan offers expansive space with multiple seating areas. The gourmet kitchen impresses
with oversized quartz countertops, GE Profile stainless steel appliances, six burner gas stove, built-in microwave, soft close cabinet and drawer system, and a large pantry.
The owner's suite features a tray ceiling, crown molding and walk-in closet. The luxurious bath includes a walk-in shower with seating, his and her vanity and sinks, an oversized linen closet and private toilet room.
Two additional bedrooms are positioned in the front of the home for privacy and share a well appointed hall bath with tub and shower combo.
Tucked behind the kitchen is a full laundry room with two closets , extra cabinetry and direct access to the garage. Step outside to the covered rear porch, landscaped for complete privacy.
BONUS: While water costs can be high in the Milton area, seller has installed a private well connected to the community sprinkler system- no water fees. The community offers a billiard room, full kitchen and entertaining club house facility. Enjoy the out-door inground pool with a covered area to avoid the sun.
Located just minutes from the beach and walking distance to Prime Hook Park and trails.
Don't miss the the Rookery Golf course ... Why buy new?
Contact an agent
Home facts
- Year built:2023
- Listing Id #:DESU2092286
- Added:8 day(s) ago
- Updated:August 14, 2025 at 01:41 PM
Rooms and interior
- Bedrooms:3
- Total bathrooms:2
- Full bathrooms:2
- Living area:1,943 sq. ft.
Heating and cooling
- Cooling:Central A/C
- Heating:90% Forced Air, Heat Pump - Gas BackUp, Natural Gas
Structure and exterior
- Roof:Architectural Shingle
- Year built:2023
- Building area:1,943 sq. ft.
- Lot area:0.35 Acres
Schools
- High school:CAPE HENLOPEN
- Middle school:MARINER
- Elementary school:BRITTINGHAM
Utilities
- Water:Public
- Sewer:Public Sewer
Finances and disclosures
- Price:$585,000
- Price per sq. ft.:$301.08
- Tax amount:$1,299 (2024)
New listings near 18072 S White Cedar Ct
- Coming Soon
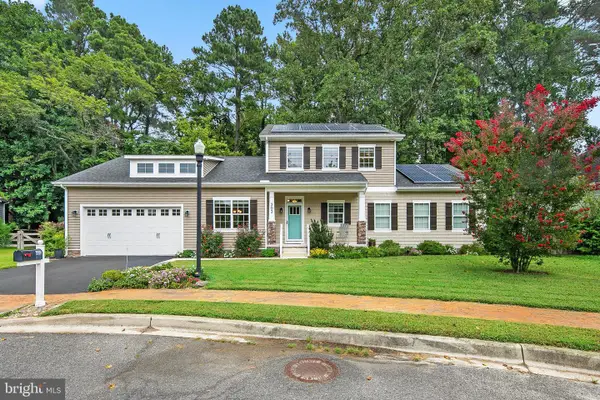 $619,500Coming Soon3 beds 3 baths
$619,500Coming Soon3 beds 3 baths303 Valley Rd, MILTON, DE 19968
MLS# DESU2092714Listed by: NORTHROP REALTY - Coming SoonOpen Sat, 11am to 1pm
 $590,000Coming Soon3 beds 2 baths
$590,000Coming Soon3 beds 2 baths16422 Winding River Dr, MILTON, DE 19968
MLS# DESU2092676Listed by: NORTHROP REALTY - New
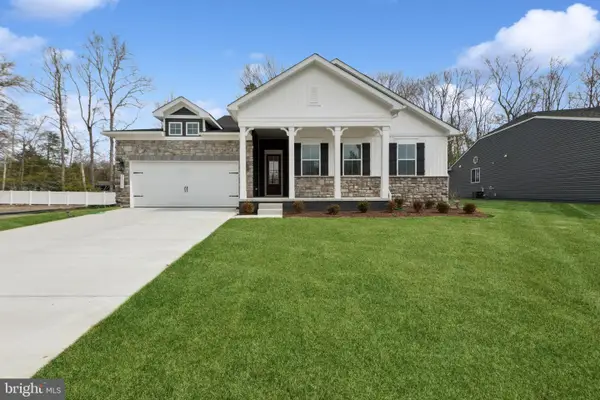 $649,900Active4 beds 2 baths2,366 sq. ft.
$649,900Active4 beds 2 baths2,366 sq. ft.28571 Blossom Ln, MILTON, DE 19968
MLS# DESU2092652Listed by: DELAWARE HOMES INC  $715,000Pending4 beds 5 baths3,560 sq. ft.
$715,000Pending4 beds 5 baths3,560 sq. ft.15256 Robinson Dr, MILTON, DE 19968
MLS# DESU2092270Listed by: JACK LINGO - LEWES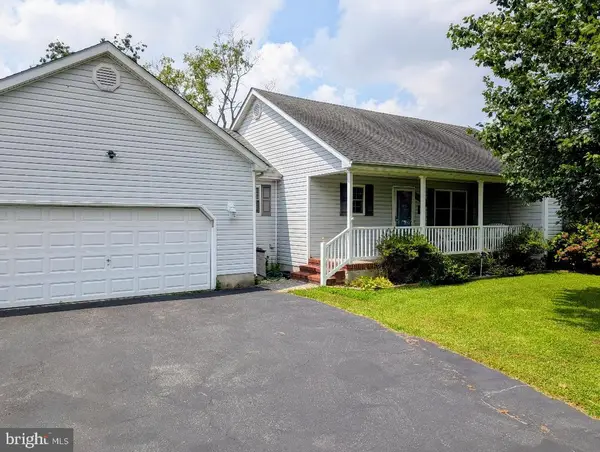 $419,900Pending3 beds 2 baths1,638 sq. ft.
$419,900Pending3 beds 2 baths1,638 sq. ft.16998 Jays Way, MILTON, DE 19968
MLS# DESU2092488Listed by: DELAWARE COASTAL REALTY- New
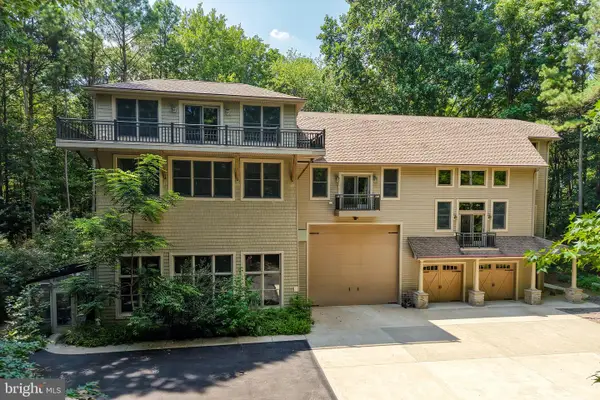 $1,395,000Active4 beds 5 baths8,057 sq. ft.
$1,395,000Active4 beds 5 baths8,057 sq. ft.23761 Winding Way, MILTON, DE 19968
MLS# DESU2091770Listed by: BERKSHIRE HATHAWAY HOMESERVICES PENFED REALTY - New
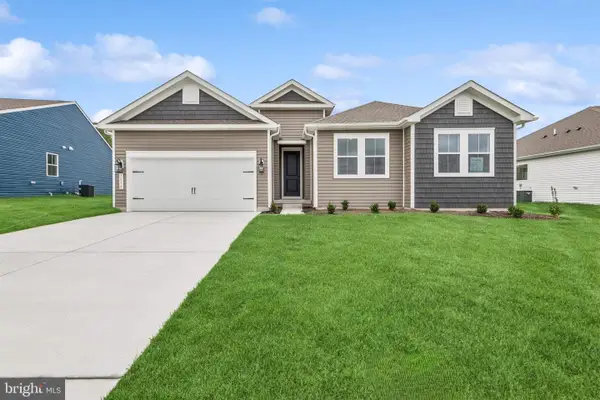 $654,900Active4 beds 2 baths2,366 sq. ft.
$654,900Active4 beds 2 baths2,366 sq. ft.28552 Blossom Ln, MILTON, DE 19968
MLS# DESU2092494Listed by: DELAWARE HOMES INC - New
 $569,900Active4 beds 3 baths2,195 sq. ft.
$569,900Active4 beds 3 baths2,195 sq. ft.28716 Seedling Dr, MILTON, DE 19968
MLS# DESU2092486Listed by: DELAWARE HOMES INC  $639,000Pending4 beds 5 baths3,300 sq. ft.
$639,000Pending4 beds 5 baths3,300 sq. ft.15010 Sandpiper Rd, MILTON, DE 19968
MLS# DESU2090816Listed by: COMPASS
