18072 White Cedar Ct, Milton, DE 19968
Local realty services provided by:Mountain Realty ERA Powered
Listed by:gina cockerille
Office:patterson-schwartz-rehoboth
MLS#:DESU2097090
Source:BRIGHTMLS
Price summary
- Price:$560,000
- Price per sq. ft.:$288.21
- Monthly HOA dues:$155
About this home
Move right in to this beautifully upgraded Azalea model, set on a landscaped lot with a rare 3-car garage offering great storage and room for two vehicles. Inside, 10’ ceilings, luxury vinyl plank flooring, and a stone fireplace with blower create a warm, open feel. The kitchen features oversized quartz counters, GE Profile stainless appliances, a 6-burner gas range, built-in microwave, soft-close cabinets, and a large pantry. The spacious primary bedroom features a tray ceiling, crown molding, walk-in closet, and bathroom with dual vanities, walk-in shower with seat, linen storage, and private water closet. Two guest bedrooms and a full hall bath sit at the front of the home. A laundry room with extra cabinetry connects to the garage. Outside, enjoy a covered rear porch and privacy landscaping. Added bonuses: a private well for the sprinkler system, minutes to beaches, Prime Hook trails, and The Rookery Golf Course.
Contact an agent
Home facts
- Year built:2023
- Listing ID #:DESU2097090
- Added:13 day(s) ago
- Updated:October 03, 2025 at 07:44 AM
Rooms and interior
- Bedrooms:3
- Total bathrooms:2
- Full bathrooms:2
- Living area:1,943 sq. ft.
Heating and cooling
- Cooling:Central A/C
- Heating:90% Forced Air, Heat Pump - Gas BackUp, Natural Gas
Structure and exterior
- Roof:Architectural Shingle
- Year built:2023
- Building area:1,943 sq. ft.
- Lot area:0.35 Acres
Schools
- High school:CAPE HENLOPEN
- Middle school:MARINER
- Elementary school:BRITTINGHAM
Utilities
- Water:Public
- Sewer:Public Sewer
Finances and disclosures
- Price:$560,000
- Price per sq. ft.:$288.21
- Tax amount:$926 (2025)
New listings near 18072 White Cedar Ct
- New
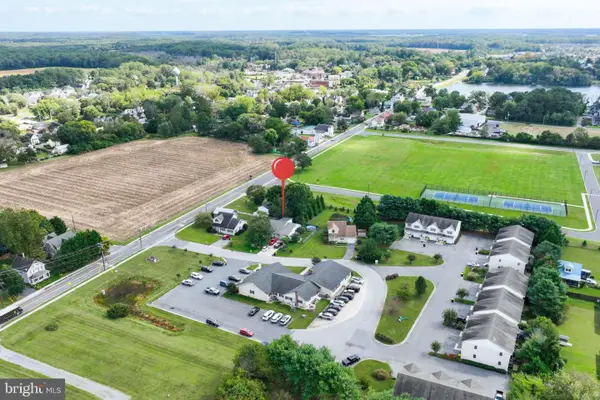 $310,000Active3 beds 4 baths1,500 sq. ft.
$310,000Active3 beds 4 baths1,500 sq. ft.104 Main Sail Dr, MILTON, DE 19968
MLS# DESU2098074Listed by: LINDA VISTA REAL ESTATE - New
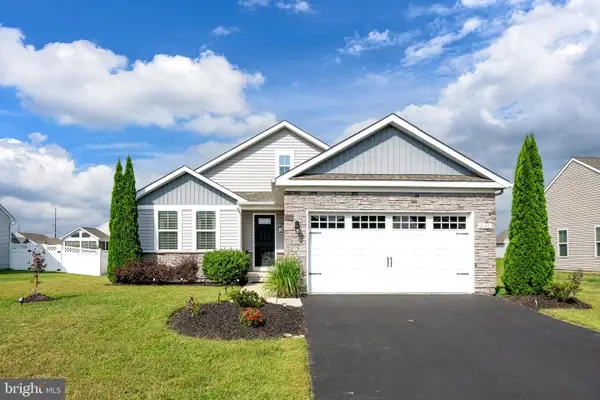 $439,000Active3 beds 2 baths1,736 sq. ft.
$439,000Active3 beds 2 baths1,736 sq. ft.16031 Anthem Blvd, MILTON, DE 19968
MLS# DESU2097668Listed by: KELLER WILLIAMS REALTY - Open Sun, 11am to 1pmNew
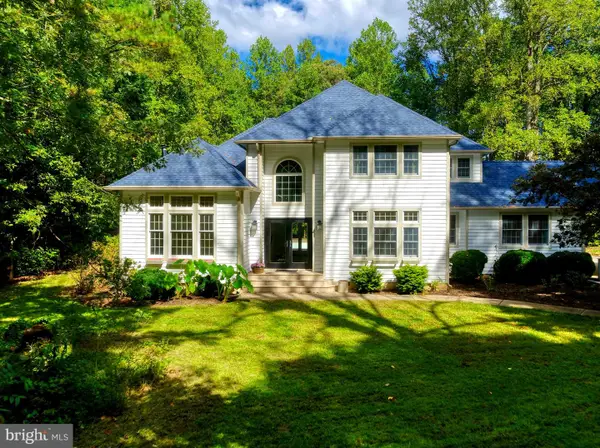 $975,000Active4 beds 3 baths3,500 sq. ft.
$975,000Active4 beds 3 baths3,500 sq. ft.29247 White Pine Ln, MILTON, DE 19968
MLS# DESU2086800Listed by: MONUMENT SOTHEBY'S INTERNATIONAL REALTY - Open Sun, 12:30 to 1:30pmNew
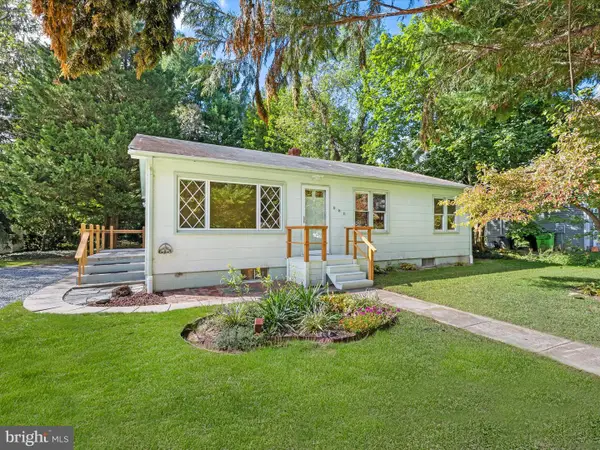 $270,000Active3 beds 1 baths1,056 sq. ft.
$270,000Active3 beds 1 baths1,056 sq. ft.308 Coulter St, MILTON, DE 19968
MLS# DESU2097970Listed by: NORTHROP REALTY - Coming Soon
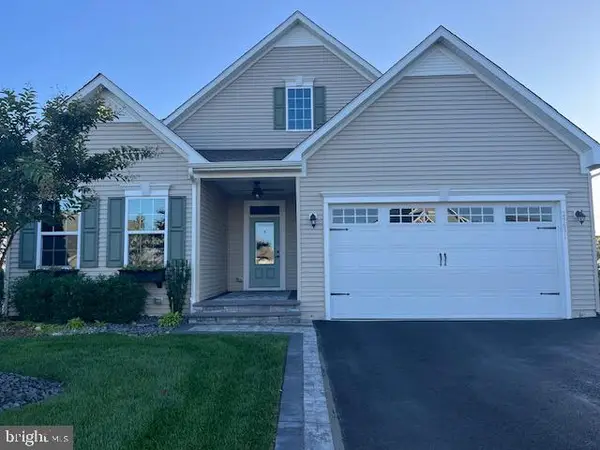 $569,900Coming Soon4 beds 3 baths
$569,900Coming Soon4 beds 3 baths29691 Vincent Village Dr, MILTON, DE 19968
MLS# DESU2098022Listed by: KELLER WILLIAMS REALTY - Open Sun, 1 to 3pmNew
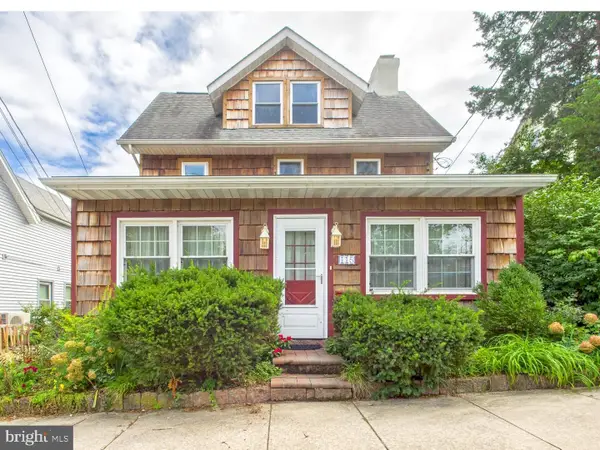 $350,000Active3 beds 2 baths
$350,000Active3 beds 2 baths115 Chestnut St, MILTON, DE 19968
MLS# DESU2097948Listed by: THE PARKER GROUP - New
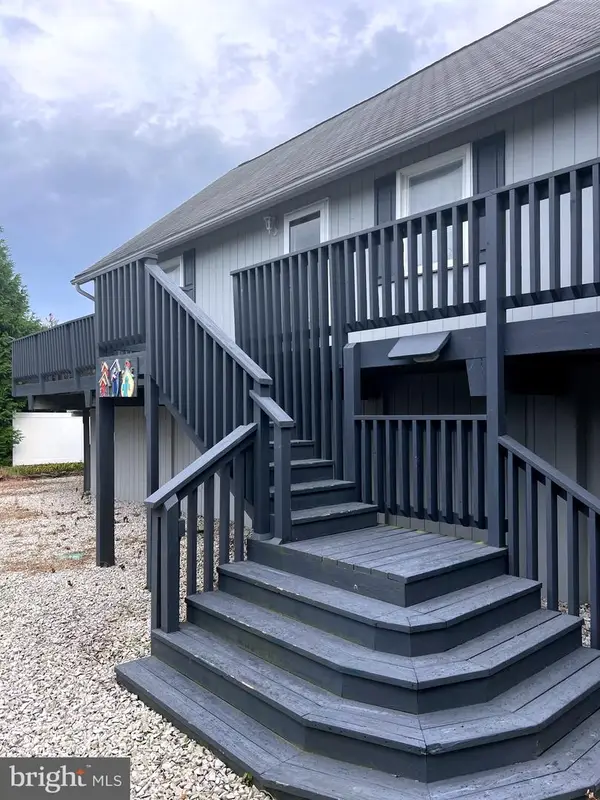 $675,000Active2 beds 2 baths1,255 sq. ft.
$675,000Active2 beds 2 baths1,255 sq. ft.105 Louisiana Ave, MILTON, DE 19968
MLS# DESU2097998Listed by: PATTERSON-SCHWARTZ REAL ESTATE - Open Sat, 12 to 4pmNew
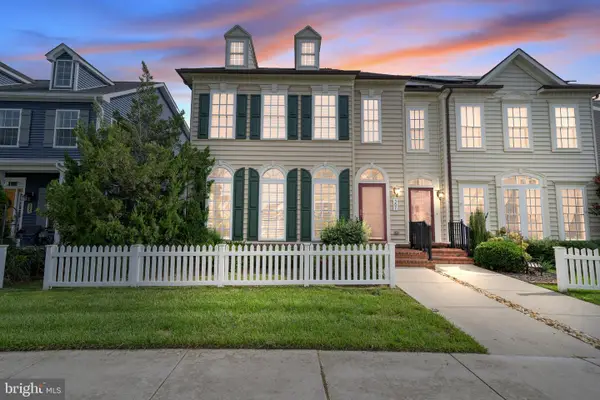 $415,000Active3 beds 4 baths4,006 sq. ft.
$415,000Active3 beds 4 baths4,006 sq. ft.307 Brick Ln, MILTON, DE 19968
MLS# DESU2097296Listed by: COLDWELL BANKER PREMIER - REHOBOTH - Open Sat, 12 to 1:30pmNew
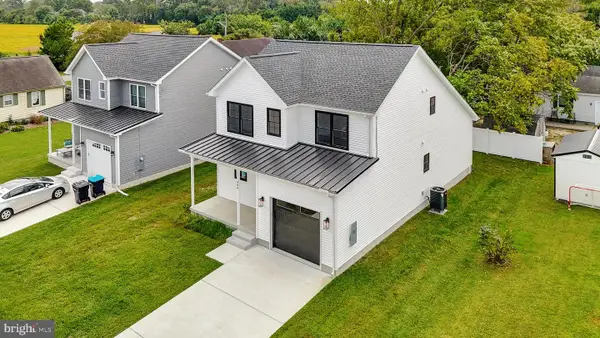 $444,000Active3 beds 3 baths1,841 sq. ft.
$444,000Active3 beds 3 baths1,841 sq. ft.406 Boxwood St, MILTON, DE 19968
MLS# DESU2097634Listed by: FIRST COAST REALTY LLC - New
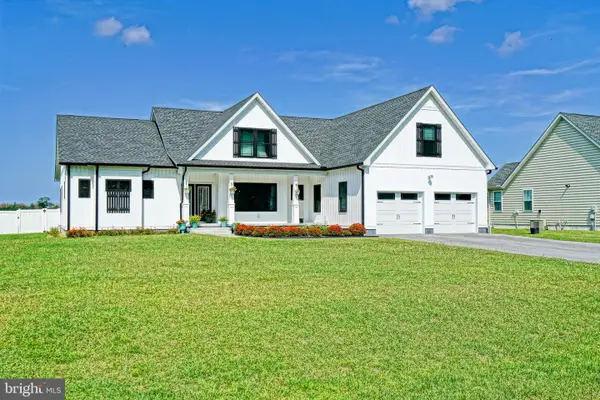 $649,900Active4 beds 3 baths2,350 sq. ft.
$649,900Active4 beds 3 baths2,350 sq. ft.29144 Finch Ln, MILTON, DE 19968
MLS# DESU2097834Listed by: BERKSHIRE HATHAWAY HOMESERVICES PENFED REALTY
