1 Dalton Dr, Newark, DE 19702
Local realty services provided by:O'BRIEN REALTY ERA POWERED
Listed by: william f sladek
Office: redfin corporation
MLS#:DENC2090142
Source:BRIGHTMLS
Price summary
- Price:$539,000
- Price per sq. ft.:$242.25
- Monthly HOA dues:$25
About this home
Welcome to this beautifully maintained 4-bedroom, 2.5-bath Colonial situated on a desirable corner lot within the 5-mile Newark Charter School radius. A bright, inviting foyer leads to a stunning living room and formal dining room, while hardwood floors flow seamlessly throughout. The spacious eat-in kitchen boasts sleek white cabinets, granite countertops, mosaic backsplash, and a center island, opening to the cozy family room with a gas fireplace. Upstairs, you’ll find four generously sized bedrooms, including a large Primary Suite with vaulted ceiling, walk-in closet, and luxurious bath. The large basement features a dedicated home office and plenty of additional unfinished space for storage or potential finishing to meet a variety of needs. Enjoy outdoor living on the rear stone patio overlooking the fenced yard. A fantastic location close to everything completes this wonderful home. Mortgage savings may be available for buyers of this listing.
Contact an agent
Home facts
- Year built:2004
- Listing ID #:DENC2090142
- Added:54 day(s) ago
- Updated:November 20, 2025 at 08:43 AM
Rooms and interior
- Bedrooms:4
- Total bathrooms:3
- Full bathrooms:2
- Half bathrooms:1
- Living area:2,225 sq. ft.
Heating and cooling
- Cooling:Central A/C
- Heating:Forced Air, Natural Gas
Structure and exterior
- Roof:Shingle
- Year built:2004
- Building area:2,225 sq. ft.
- Lot area:0.26 Acres
Utilities
- Water:Public
- Sewer:Public Sewer
Finances and disclosures
- Price:$539,000
- Price per sq. ft.:$242.25
- Tax amount:$4,936 (2025)
New listings near 1 Dalton Dr
- New
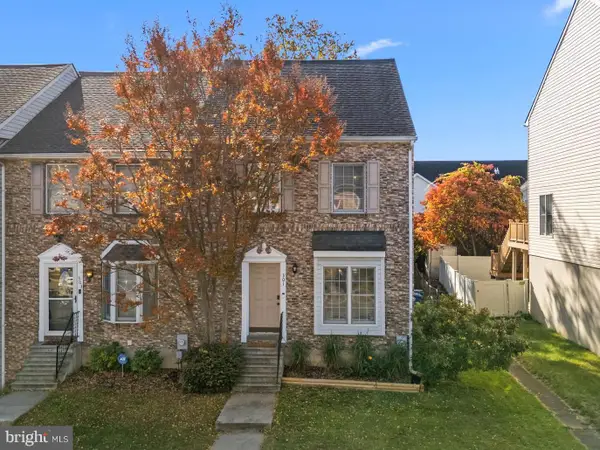 $335,000Active3 beds 2 baths1,525 sq. ft.
$335,000Active3 beds 2 baths1,525 sq. ft.301 Goldsmith Ln, NEWARK, DE 19702
MLS# DENC2093450Listed by: CROWN HOMES REAL ESTATE - New
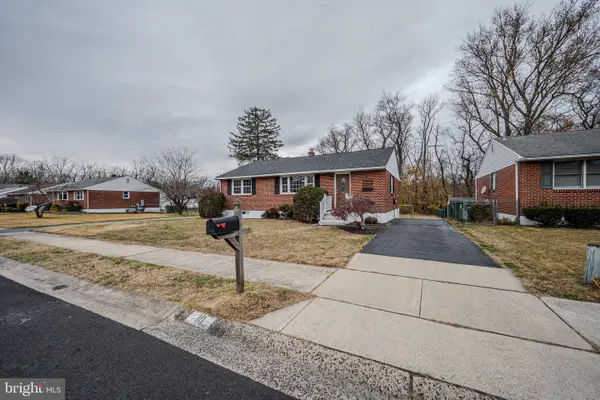 $365,000Active3 beds 2 baths1,850 sq. ft.
$365,000Active3 beds 2 baths1,850 sq. ft.10 Sheffield Manor Dr, NEWARK, DE 19711
MLS# DENC2093434Listed by: RE/MAX ASSOCIATES-WILMINGTON - Coming SoonOpen Sat, 1 to 3pm
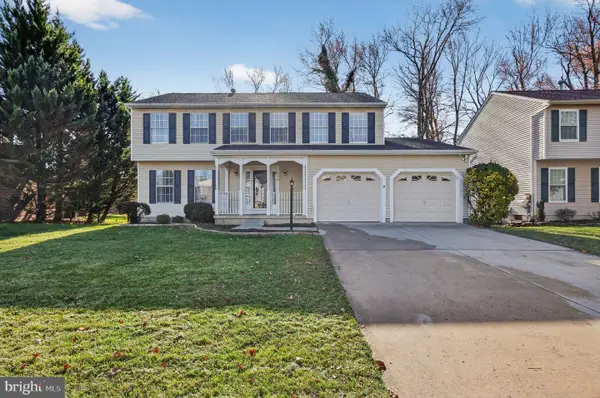 $450,000Coming Soon4 beds 3 baths
$450,000Coming Soon4 beds 3 baths256 Romney Blvd, NEWARK, DE 19702
MLS# DENC2093016Listed by: BHHS FOX & ROACH - HOCKESSIN - Coming Soon
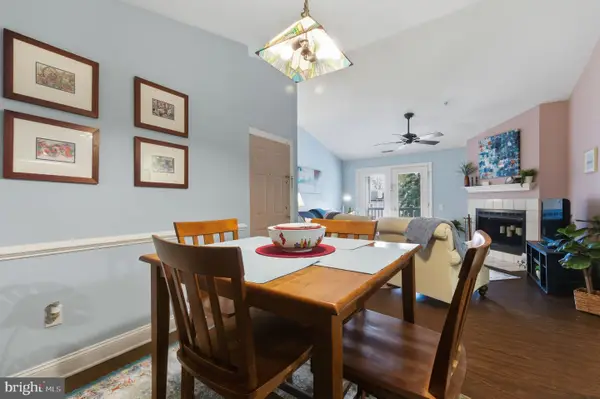 $230,000Coming Soon2 beds 2 baths
$230,000Coming Soon2 beds 2 baths2607 Waters Edge Dr, NEWARK, DE 19702
MLS# DENC2093302Listed by: FORAKER REALTY CO. - Coming Soon
 $195,000Coming Soon2 beds 3 baths
$195,000Coming Soon2 beds 3 baths2407 Creekside Dr #55, NEWARK, DE 19711
MLS# DENC2093352Listed by: KW EMPOWER - New
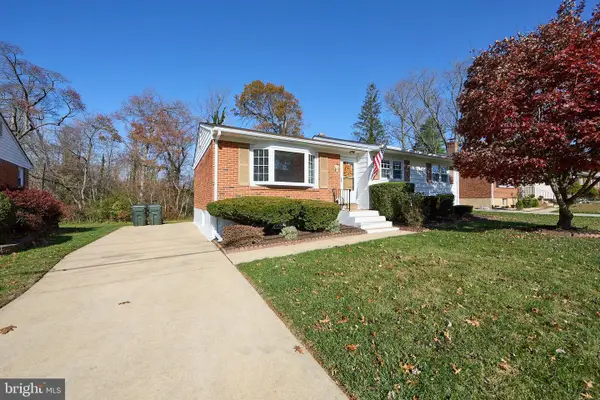 $404,900Active3 beds 2 baths3,875 sq. ft.
$404,900Active3 beds 2 baths3,875 sq. ft.914 Quail Ln, NEWARK, DE 19711
MLS# DENC2093394Listed by: RE/MAX ASSOCIATES - NEWARK - New
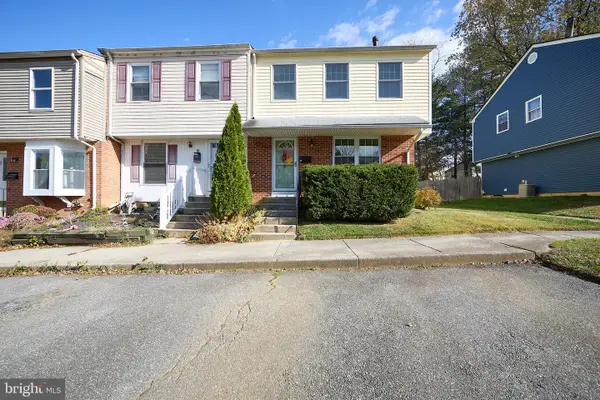 $279,950Active4 beds 2 baths1,675 sq. ft.
$279,950Active4 beds 2 baths1,675 sq. ft.11 Palmer Pl, NEWARK, DE 19713
MLS# DENC2093258Listed by: RE/MAX ASSOCIATES - NEWARK - New
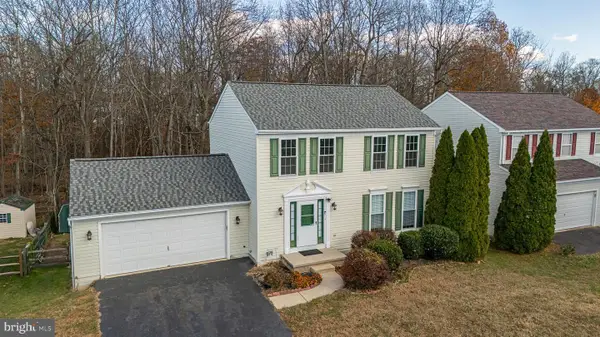 $420,000Active3 beds 3 baths1,550 sq. ft.
$420,000Active3 beds 3 baths1,550 sq. ft.164 Mccormick Blvd, NEWARK, DE 19702
MLS# DENC2093402Listed by: CENTURY 21 GOLD KEY REALTY - New
 $255,000Active3 beds 3 baths1,525 sq. ft.
$255,000Active3 beds 3 baths1,525 sq. ft.1401 Chelmsford Cir, NEWARK, DE 19713
MLS# DENC2093422Listed by: PATTERSON-SCHWARTZ-MIDDLETOWN - New
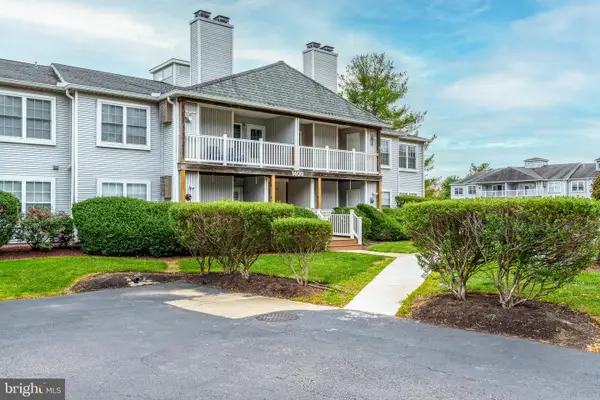 $225,000Active2 beds 2 baths934 sq. ft.
$225,000Active2 beds 2 baths934 sq. ft.1404 Waters Edge Dr #164, NEWARK, DE 19702
MLS# DENC2092362Listed by: COMPASS
