129 W Mill Station Dr, Newark, DE 19711
Local realty services provided by:ERA Liberty Realty
Listed by: jeffrey l sammons
Office: patterson-schwartz-hockessin
MLS#:DENC2090690
Source:BRIGHTMLS
Price summary
- Price:$524,900
- Price per sq. ft.:$149.12
- Monthly HOA dues:$1.67
About this home
Conveniently located and seldom available, in the desirable Newark community of West Branch. This lovely 4-bedroom, 2.5 baths classic Colonial-style home sits on a spacious .37 acre flat lot, and offers an additional large sun room that overlooks the spacious rear yard and an attached 2-car garage. In addition, the partially finished lower level provides additional versatile use options. Noted features of this wonderful home include new engineered flooring in both the family & dinning rooms, a high quality wood-burning pellet stove fireplace (Harmon) in the spacious family room, recently replaced kitchen appliances, most windows recently replaced (11), newer basement windows (3), and new gutters. The main level offers a welcoming hardwood foyer that is flanked by both a large living room and a spacious dining room that leads directly to a spacious open eat-in kitchen. Adjoining the inviting, bright kitchen are both the family room and the light-filled sun room. The main level is completed with a large laundry/mud room and a convenient half bath. The upper floor offers 4 well-sized bedrooms and 2 full bathrooms, including the primary bedroom with an en-suite bathroom, and ample closets. Located conveniently in the City of Newark and within the 5-mile radius from Newark Charter School, the University of Delaware, White Clay Creek State Park, Newark Reservoir, and much more. West Branch - A wonderful community to raise a family & call home!
Buyer to obtain a Buyer Affidavit from the City of Newark before settlement.
Contact an agent
Home facts
- Year built:1988
- Listing ID #:DENC2090690
- Added:45 day(s) ago
- Updated:November 21, 2025 at 08:42 AM
Rooms and interior
- Bedrooms:4
- Total bathrooms:3
- Full bathrooms:2
- Half bathrooms:1
- Living area:3,520 sq. ft.
Heating and cooling
- Cooling:Central A/C
- Heating:Forced Air, Natural Gas, Wood Burn Stove
Structure and exterior
- Roof:Architectural Shingle
- Year built:1988
- Building area:3,520 sq. ft.
- Lot area:0.37 Acres
Schools
- High school:NEWARK
- Middle school:SHUE-MEDILL
- Elementary school:DOWNES
Utilities
- Water:Public
- Sewer:Public Sewer
Finances and disclosures
- Price:$524,900
- Price per sq. ft.:$149.12
- Tax amount:$5,260 (2024)
New listings near 129 W Mill Station Dr
- Coming Soon
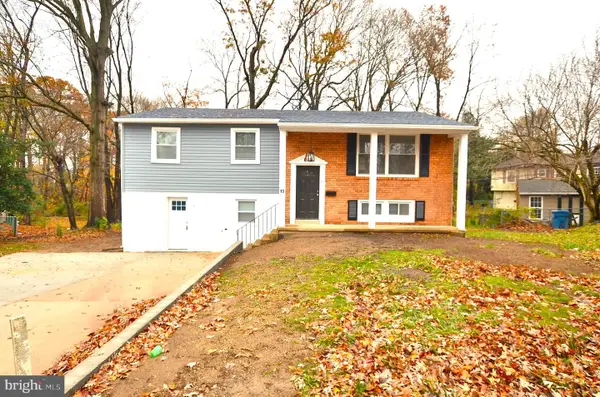 $479,900Coming Soon5 beds 4 baths
$479,900Coming Soon5 beds 4 baths13 Erskine Ct, NEWARK, DE 19713
MLS# DENC2093470Listed by: RE/MAX ASSOCIATES-HOCKESSIN - New
 $450,000Active4 beds 3 baths3,175 sq. ft.
$450,000Active4 beds 3 baths3,175 sq. ft.145 Boyer Dr, NEWARK, DE 19702
MLS# DENC2093536Listed by: PATTERSON-SCHWARTZ-BRANDYWINE - New
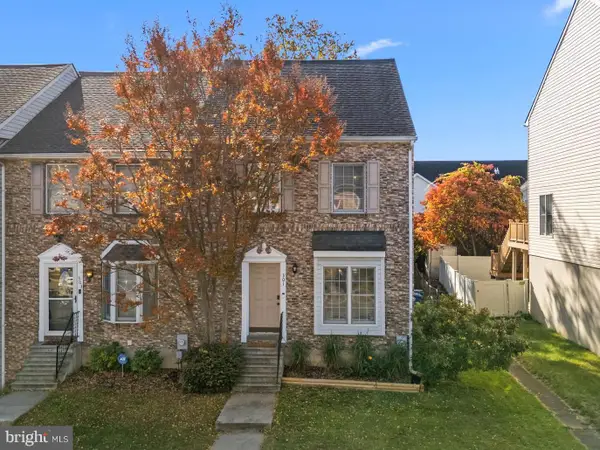 $335,000Active3 beds 2 baths1,525 sq. ft.
$335,000Active3 beds 2 baths1,525 sq. ft.301 Goldsmith Ln, NEWARK, DE 19702
MLS# DENC2093450Listed by: CROWN HOMES REAL ESTATE - New
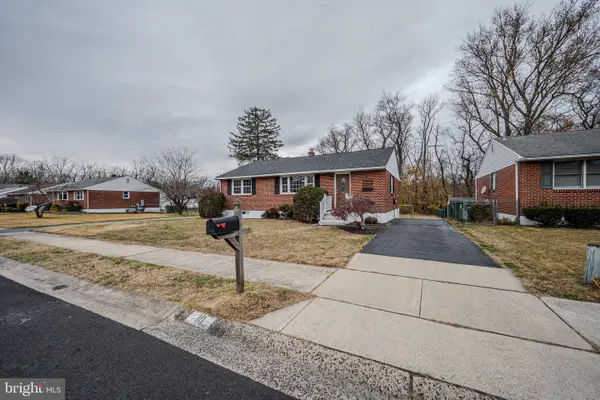 $365,000Active3 beds 2 baths1,850 sq. ft.
$365,000Active3 beds 2 baths1,850 sq. ft.10 Sheffield Manor Dr, NEWARK, DE 19711
MLS# DENC2093434Listed by: RE/MAX ASSOCIATES-WILMINGTON - Open Sat, 1 to 3pmNew
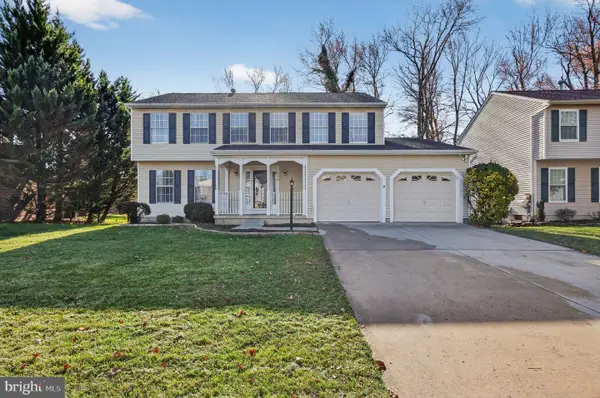 $450,000Active4 beds 3 baths3,193 sq. ft.
$450,000Active4 beds 3 baths3,193 sq. ft.256 Romney Blvd, NEWARK, DE 19702
MLS# DENC2093016Listed by: BHHS FOX & ROACH - HOCKESSIN - New
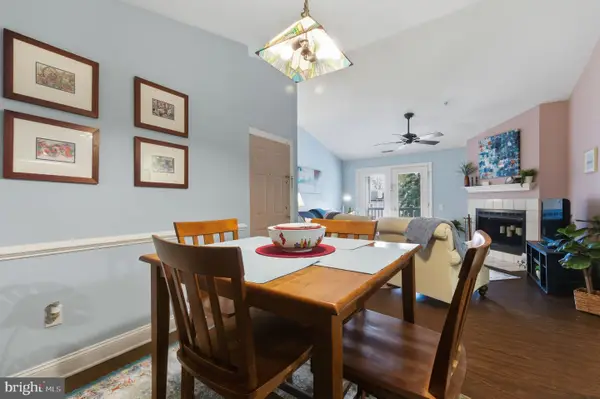 $230,000Active2 beds 2 baths
$230,000Active2 beds 2 baths2607 Waters Edge Dr, NEWARK, DE 19702
MLS# DENC2093302Listed by: FORAKER REALTY CO. - Coming Soon
 $195,000Coming Soon2 beds 3 baths
$195,000Coming Soon2 beds 3 baths2407 Creekside Dr #55, NEWARK, DE 19711
MLS# DENC2093352Listed by: KW EMPOWER - New
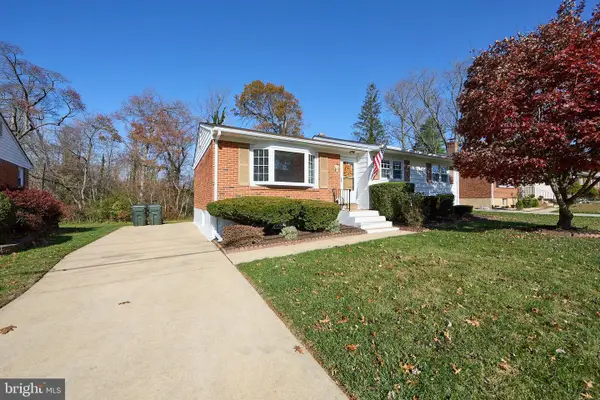 $404,900Active3 beds 2 baths3,875 sq. ft.
$404,900Active3 beds 2 baths3,875 sq. ft.914 Quail Ln, NEWARK, DE 19711
MLS# DENC2093394Listed by: RE/MAX ASSOCIATES - NEWARK - New
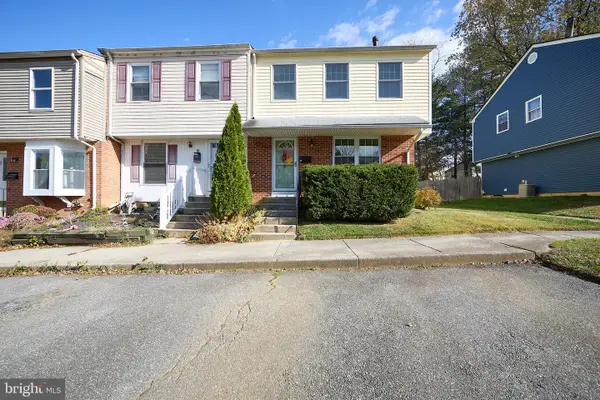 $279,950Active4 beds 2 baths1,675 sq. ft.
$279,950Active4 beds 2 baths1,675 sq. ft.11 Palmer Pl, NEWARK, DE 19713
MLS# DENC2093258Listed by: RE/MAX ASSOCIATES - NEWARK - New
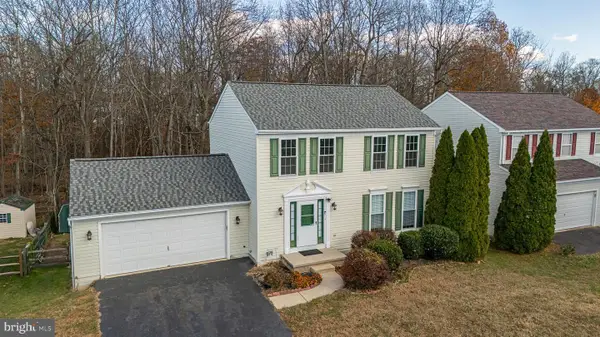 $420,000Active3 beds 3 baths1,550 sq. ft.
$420,000Active3 beds 3 baths1,550 sq. ft.164 Mccormick Blvd, NEWARK, DE 19702
MLS# DENC2093402Listed by: CENTURY 21 GOLD KEY REALTY
