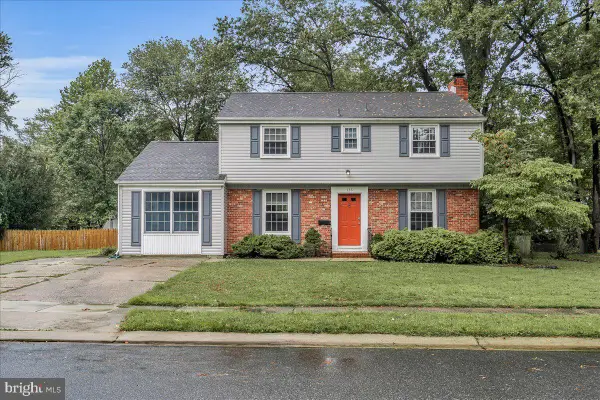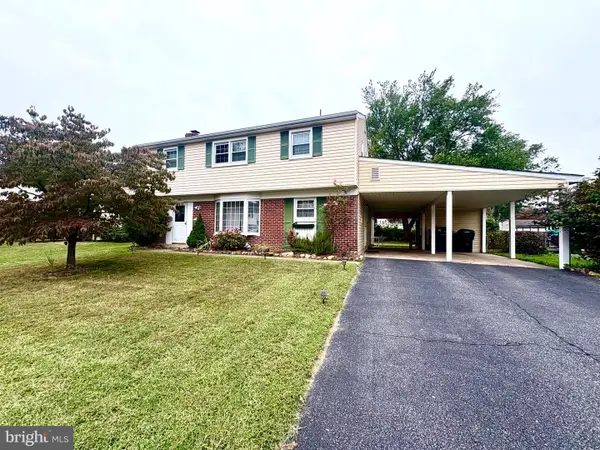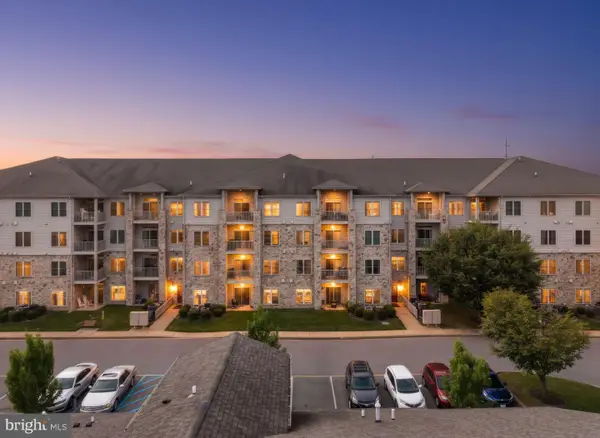518 Shue Dr, Newark, DE 19713
Local realty services provided by:ERA Cole Realty
518 Shue Dr,Newark, DE 19713
$335,000
- 4 Beds
- 2 Baths
- 1,450 sq. ft.
- Single family
- Active
Listed by:jemimah e. chuks
Office:exp realty, llc.
MLS#:DENC2090078
Source:BRIGHTMLS
Price summary
- Price:$335,000
- Price per sq. ft.:$231.03
About this home
Welcome to 518 Shue Drive, a Cape Cod home on a corner lot in Newark’s Todd Estates. Located within the Christina School District and close to shopping, schools, and commuter routes, this property offers space, functionality, and convenience.
The main level opens to a bright living room that connects to the dining area and an updated kitchen with white cabinetry, solid-surface countertops, tile backsplash, and stainless steel appliances. Sliding glass doors extend the living space outdoors to a private deck overlooking the backyard. Two bedrooms and a full bath are also on this level, making main-floor living an option.
The upper level provides two additional bedrooms along with a second full bath, giving flexibility for family, guests, or work-from-home needs.
The lower level features a partially finished basement with paneled walls and recessed lighting, ideal for a recreation room or media area. The unfinished section offers laundry, abundant storage, and a brand-new water softener, along with room to customize.
Outside, the spacious corner lot includes a wide driveway with ample off-street parking and plenty of outdoor space for gardening or entertaining.
With its Cape Cod style, versatile layout, recent updates, and desirable location in Todd Estates, 518 Shue Drive is ready to welcome its next owner. Schedule your showing today.
Contact an agent
Home facts
- Year built:1959
- Listing ID #:DENC2090078
- Added:2 day(s) ago
- Updated:September 28, 2025 at 01:56 PM
Rooms and interior
- Bedrooms:4
- Total bathrooms:2
- Full bathrooms:2
- Living area:1,450 sq. ft.
Heating and cooling
- Cooling:Central A/C
- Heating:Forced Air, Natural Gas
Structure and exterior
- Year built:1959
- Building area:1,450 sq. ft.
- Lot area:0.2 Acres
Utilities
- Water:Public
- Sewer:Public Sewer
Finances and disclosures
- Price:$335,000
- Price per sq. ft.:$231.03
- Tax amount:$3,012 (2025)
New listings near 518 Shue Dr
- New
 $539,900Active4 beds 3 baths2,175 sq. ft.
$539,900Active4 beds 3 baths2,175 sq. ft.322 Wallace Dr, NEWARK, DE 19711
MLS# DENC2090200Listed by: PATTERSON-SCHWARTZ-NEWARK - New
 $359,900Active3 beds 2 baths1,975 sq. ft.
$359,900Active3 beds 2 baths1,975 sq. ft.46 Lisa Dr, NEWARK, DE 19702
MLS# DENC2090040Listed by: EXP REALTY, LLC - Coming Soon
 $299,900Coming Soon3 beds 3 baths
$299,900Coming Soon3 beds 3 baths1209 Flanders Way, NEWARK, DE 19702
MLS# DENC2090156Listed by: PATTERSON-SCHWARTZ-HOCKESSIN - New
 $474,900Active4 beds 3 baths2,100 sq. ft.
$474,900Active4 beds 3 baths2,100 sq. ft.733 Colgate Ln, NEWARK, DE 19711
MLS# DENC2090132Listed by: LONG & FOSTER REAL ESTATE, INC. - Open Sat, 1 to 3pmNew
 $550,000Active4 beds 3 baths2,225 sq. ft.
$550,000Active4 beds 3 baths2,225 sq. ft.1 Dalton Dr, NEWARK, DE 19702
MLS# DENC2090142Listed by: REDFIN CORPORATION - New
 $185,000Active1 beds 1 baths900 sq. ft.
$185,000Active1 beds 1 baths900 sq. ft.23 E Village Rd, NEWARK, DE 19713
MLS# DENC2090128Listed by: EXP REALTY, LLC - New
 $399,900Active3 beds 3 baths2,030 sq. ft.
$399,900Active3 beds 3 baths2,030 sq. ft.3 Sir Thomas Ln, NEWARK, DE 19702
MLS# DENC2090114Listed by: RE/MAX ASSOCIATES-HOCKESSIN - New
 $359,900Active3 beds 2 baths1,375 sq. ft.
$359,900Active3 beds 2 baths1,375 sq. ft.406 Blackstone, NEWARK, DE 19713
MLS# DENC2090112Listed by: MADISON REAL ESTATE INC. DBA MRE RESIDENTIAL INC. - New
 $199,000Active2 beds 2 baths1,025 sq. ft.
$199,000Active2 beds 2 baths1,025 sq. ft.1000 Fountainview Cir #1113, NEWARK, DE 19713
MLS# DENC2090060Listed by: FORAKER REALTY CO.
