105 Oxford Pl, Wilmington, DE 19803
Local realty services provided by:ERA Central Realty Group
105 Oxford Pl,Wilmington, DE 19803
$649,900
- 4 Beds
- 4 Baths
- 2,600 sq. ft.
- Single family
- Pending
Listed by:elin t green
Office:beiler-campbell realtors-avondale
MLS#:DENC2087228
Source:BRIGHTMLS
Price summary
- Price:$649,900
- Price per sq. ft.:$249.96
- Monthly HOA dues:$41.67
About this home
Unique opportunity in highly sought-after Alapocas! There is a reason why people love living in this neighborhood. Not only is the Wilmington Friends School in the heart of it but so is Alapocas Run State Park with all its trails and beautiful scenery. This 4 bedroom, 2 ½ bath home is ready for its next owners. First floor features include hardwood floors throughout, a spacious living room with a wood burning fireplace, a formal dining room, powder room and the kitchen overlooking the backyard. There is also a bonus three season sunporch, which could be renovated to increase living space. Upstairs there are four spacious bedrooms, all with hardwood floors, 2 updated bathrooms including the ensuite primary with its soaking tub and oversized tile shower. The large yard provides a perfect opportunity to expand the existing footprint with space leftover for outdoor fun. Situated in North Wilmington, close to the City of Wilmington, I-95, 202 / Concord Pike with all its everyday conveniences, the location is ideal.
Contact an agent
Home facts
- Year built:1954
- Listing ID #:DENC2087228
- Added:57 day(s) ago
- Updated:October 05, 2025 at 07:35 AM
Rooms and interior
- Bedrooms:4
- Total bathrooms:4
- Full bathrooms:2
- Half bathrooms:2
- Living area:2,600 sq. ft.
Heating and cooling
- Cooling:Central A/C
- Heating:Forced Air, Natural Gas
Structure and exterior
- Roof:Pitched, Shingle
- Year built:1954
- Building area:2,600 sq. ft.
- Lot area:0.3 Acres
Schools
- High school:BRANDYWINE
- Middle school:SPRINGER
- Elementary school:LOMBARDY
Utilities
- Water:Public
- Sewer:Public Sewer
Finances and disclosures
- Price:$649,900
- Price per sq. ft.:$249.96
- Tax amount:$4,915 (2024)
New listings near 105 Oxford Pl
- Coming Soon
 $599,000Coming Soon4 beds 3 baths
$599,000Coming Soon4 beds 3 baths502 Ivydale Rd, WILMINGTON, DE 19803
MLS# DENC2090640Listed by: RE/MAX ELITE - New
 $489,000Active3 beds 5 baths1,850 sq. ft.
$489,000Active3 beds 5 baths1,850 sq. ft.2107 Othoson Ave, WILMINGTON, DE 19808
MLS# DENC2090642Listed by: CROWN HOMES REAL ESTATE - Coming Soon
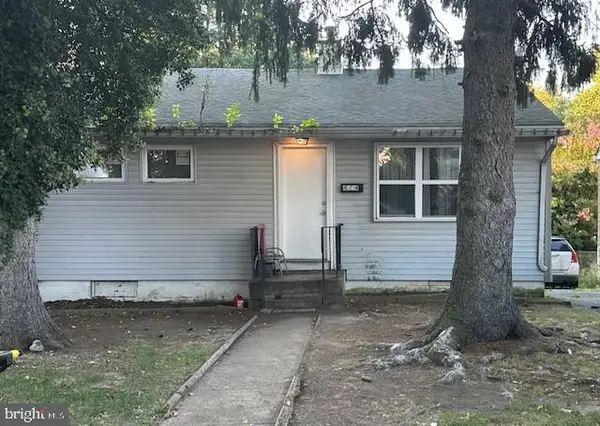 $185,000Coming Soon2 beds 1 baths
$185,000Coming Soon2 beds 1 baths4304 N Pine St, WILMINGTON, DE 19802
MLS# DENC2089346Listed by: LONG & FOSTER REAL ESTATE, INC. - Open Sun, 1 to 3pmNew
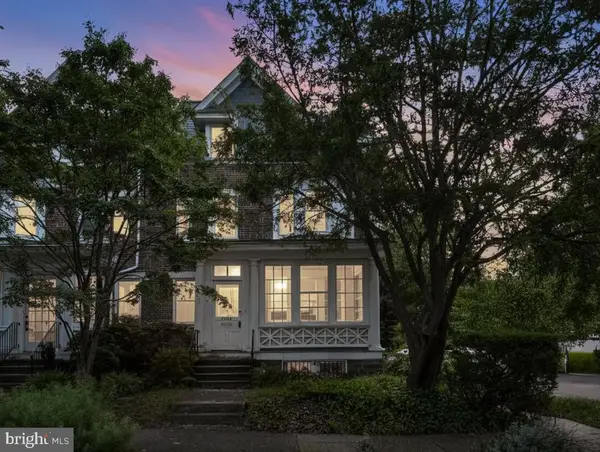 $675,000Active6 beds 4 baths2,500 sq. ft.
$675,000Active6 beds 4 baths2,500 sq. ft.2100 Woodlawn Ave, WILMINGTON, DE 19806
MLS# DENC2090632Listed by: RE/MAX ASSOCIATES-WILMINGTON - New
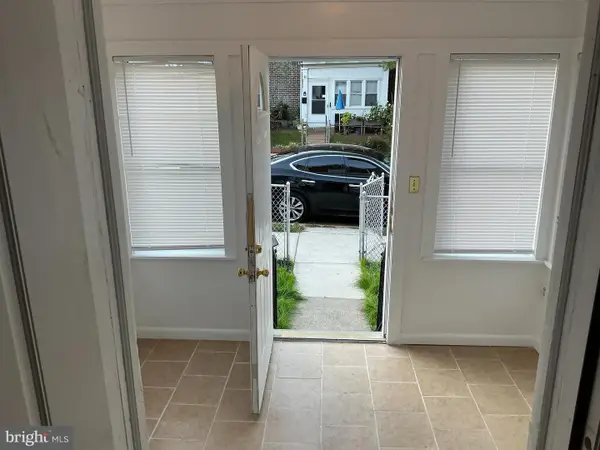 $230,000Active3 beds 2 baths1,225 sq. ft.
$230,000Active3 beds 2 baths1,225 sq. ft.2708 N Tatnall St, WILMINGTON, DE 19802
MLS# DENC2090612Listed by: PENN REALTY PROFESSIONALS LLC - New
 $239,900Active3 beds 1 baths1,406 sq. ft.
$239,900Active3 beds 1 baths1,406 sq. ft.214 N Lincoln St, WILMINGTON, DE 19805
MLS# DENC2090630Listed by: ADVANCED REALTY SOLUTIONS - New
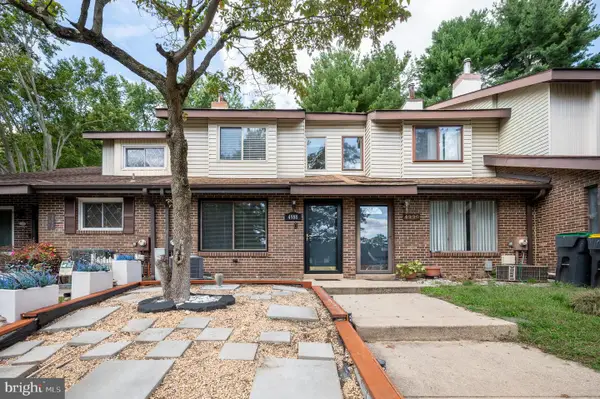 $304,900Active3 beds 2 baths1,525 sq. ft.
$304,900Active3 beds 2 baths1,525 sq. ft.4988 Mermaid Blvd, WILMINGTON, DE 19808
MLS# DENC2090286Listed by: COMPASS - New
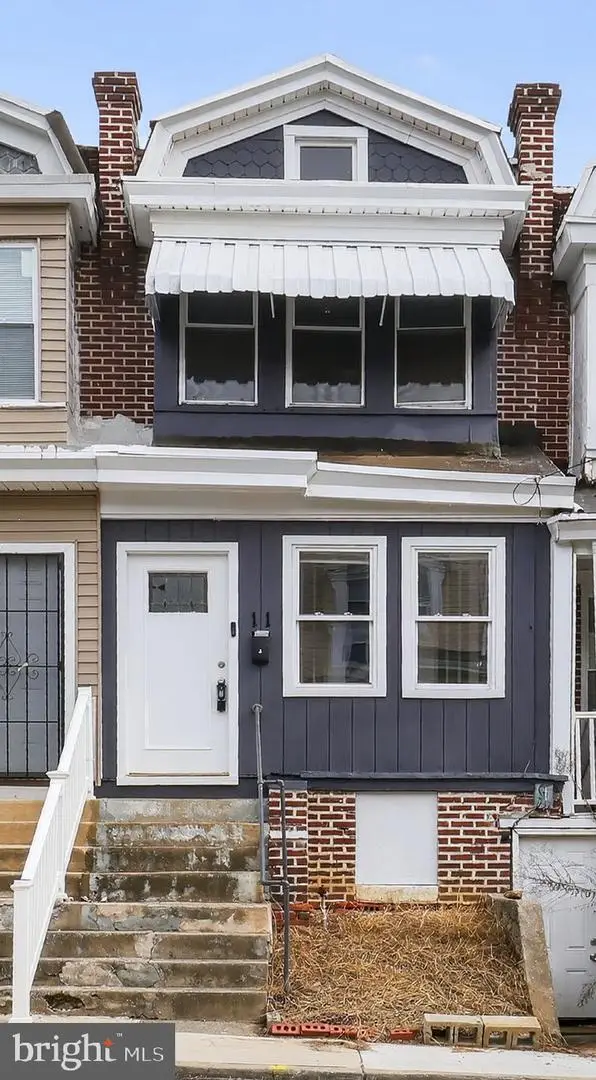 $124,999Active3 beds 1 baths1,140 sq. ft.
$124,999Active3 beds 1 baths1,140 sq. ft.11 E 24th St, WILMINGTON, DE 19802
MLS# DENC2090196Listed by: PANTANO REAL ESTATE INC - New
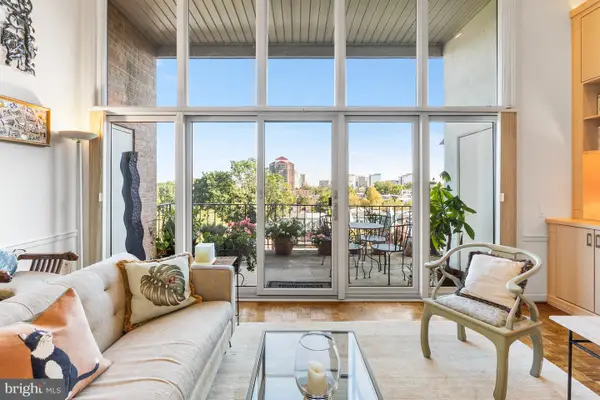 $395,000Active2 beds 2 baths2,580 sq. ft.
$395,000Active2 beds 2 baths2,580 sq. ft.1403 Shallcross Ave #509, WILMINGTON, DE 19806
MLS# DENC2090584Listed by: PATTERSON-SCHWARTZ - GREENVILLE - New
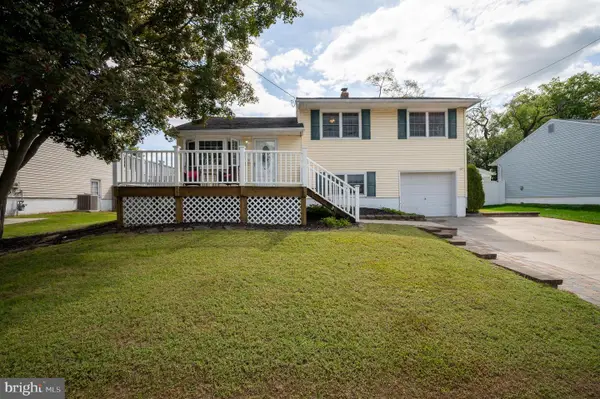 $320,000Active3 beds 2 baths1,250 sq. ft.
$320,000Active3 beds 2 baths1,250 sq. ft.1436 Oak Hill Dr, WILMINGTON, DE 19805
MLS# DENC2090594Listed by: LONG & FOSTER REAL ESTATE, INC.
