11 Riverside Dr, Wilmington, DE 19809
Local realty services provided by:Mountain Realty ERA Powered
11 Riverside Dr,Wilmington, DE 19809
$375,000
- 6 Beds
- 4 Baths
- - sq. ft.
- Single family
- Sold
Listed by:heather renee buckman
Office:compass
MLS#:DENC2088450
Source:BRIGHTMLS
Sorry, we are unable to map this address
Price summary
- Price:$375,000
About this home
Discover the allure of 11 Riverside Drive in Wilmington, DE! This delightful home, lovingly cherished over the years, sits on a generous .38 acre lot and boasts 2,350 square feet of inviting living space. With six bedrooms and 3.5 bathrooms, it includes a STANDOUT feature — a full IN-LAW SUITE with its own kitchen and bathroom, and separate utilities. This suite offers unparalleled flexibility, whether for guests, a home business, or other creative uses.
Step inside and unravel the potential of natural hardwood floors under the carpet, promising timeless charm. The sunroom beckons with its serene views of an expansive yard — an ideal space for morning coffees or evening gatherings under the stars.
Though the home is in good condition, it eagerly awaits your personal touch to update and transform it into your ideal haven. Situated just a leisurely stroll from Bellefonte’s quaint main street, you'll find yourself immersed in the charm of art shops, antique stores, and the beloved Bellefonte Café.
This isn't just a house; it's a place to craft new memories and embrace the warmth of a welcoming community. Come, feel the love in every corner of this enchanting home!
Contact an agent
Home facts
- Year built:1938
- Listing ID #:DENC2088450
- Added:68 day(s) ago
- Updated:November 05, 2025 at 01:46 AM
Rooms and interior
- Bedrooms:6
- Total bathrooms:4
- Full bathrooms:3
- Half bathrooms:1
Heating and cooling
- Cooling:Central A/C
- Heating:Baseboard - Electric, Oil
Structure and exterior
- Year built:1938
Utilities
- Water:Public
- Sewer:Public Sewer
Finances and disclosures
- Price:$375,000
- Tax amount:$2,600 (2024)
New listings near 11 Riverside Dr
- Coming Soon
 $199,000Coming Soon3 beds 2 baths
$199,000Coming Soon3 beds 2 baths315 S Jackson St, WILMINGTON, DE 19805
MLS# DENC2092430Listed by: TESLA REALTY GROUP, LLC - New
 $195,000Active3 beds 1 baths1,300 sq. ft.
$195,000Active3 beds 1 baths1,300 sq. ft.1234 Thatcher St, WILMINGTON, DE 19802
MLS# DENC2092594Listed by: BROKERS REALTY GROUP, LLC - Coming Soon
 $525,000Coming Soon3 beds 2 baths
$525,000Coming Soon3 beds 2 baths1415 Windybush Rd, WILMINGTON, DE 19810
MLS# DENC2092516Listed by: RE/MAX ASSOCIATES-HOCKESSIN - Coming Soon
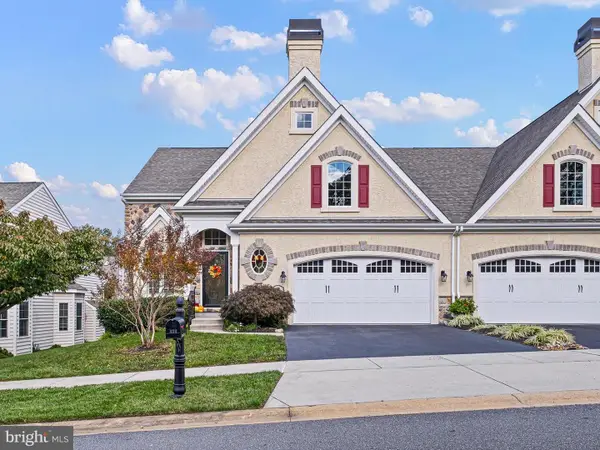 $619,900Coming Soon2 beds 3 baths
$619,900Coming Soon2 beds 3 baths414 Clane Dr, WILMINGTON, DE 19808
MLS# DENC2091584Listed by: BHHS FOX & ROACH - HOCKESSIN 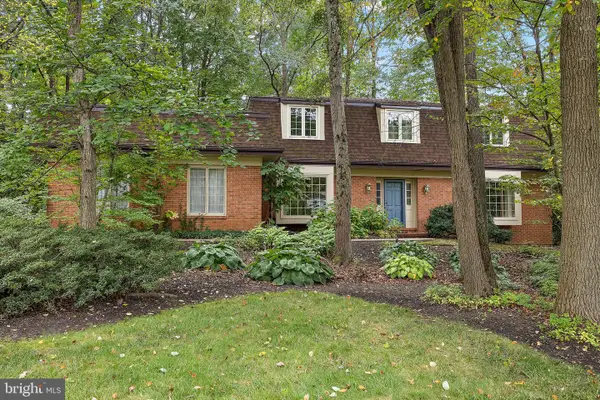 $675,000Pending4 beds 3 baths2,900 sq. ft.
$675,000Pending4 beds 3 baths2,900 sq. ft.204 Sorrel Dr, WILMINGTON, DE 19803
MLS# DENC2091356Listed by: COMPASS- New
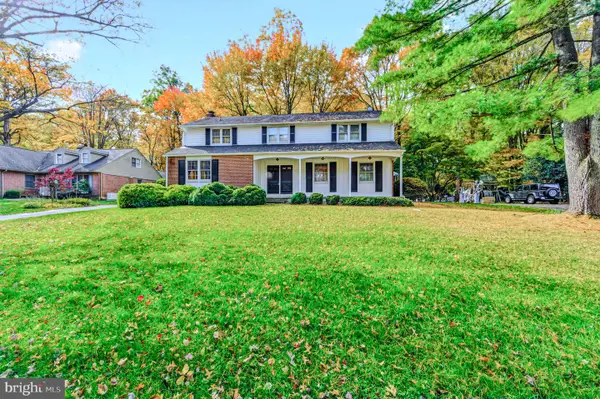 $550,000Active4 beds 3 baths2,500 sq. ft.
$550,000Active4 beds 3 baths2,500 sq. ft.2636 Longwood Dr, WILMINGTON, DE 19810
MLS# DENC2089930Listed by: LONG & FOSTER REAL ESTATE, INC. - Coming Soon
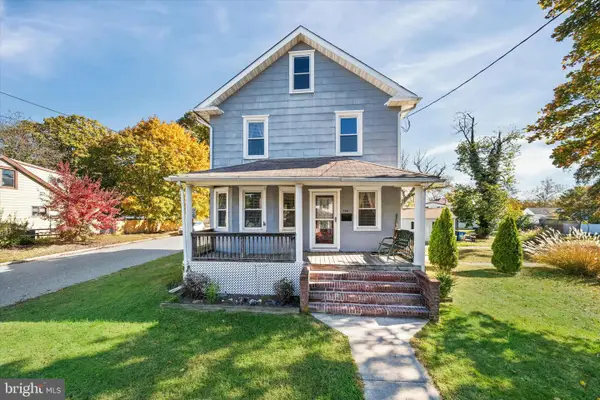 $325,000Coming Soon3 beds 2 baths
$325,000Coming Soon3 beds 2 baths100 Locust Ave, WILMINGTON, DE 19805
MLS# DENC2092472Listed by: COMPASS - Coming Soon
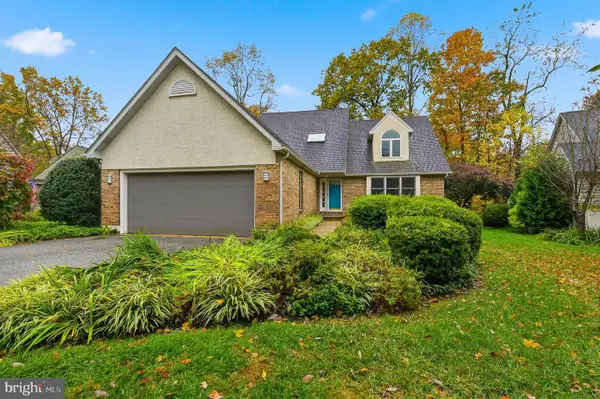 $559,900Coming Soon3 beds 3 baths
$559,900Coming Soon3 beds 3 baths8 Tarragon Ct, WILMINGTON, DE 19808
MLS# DENC2092434Listed by: COMPASS - New
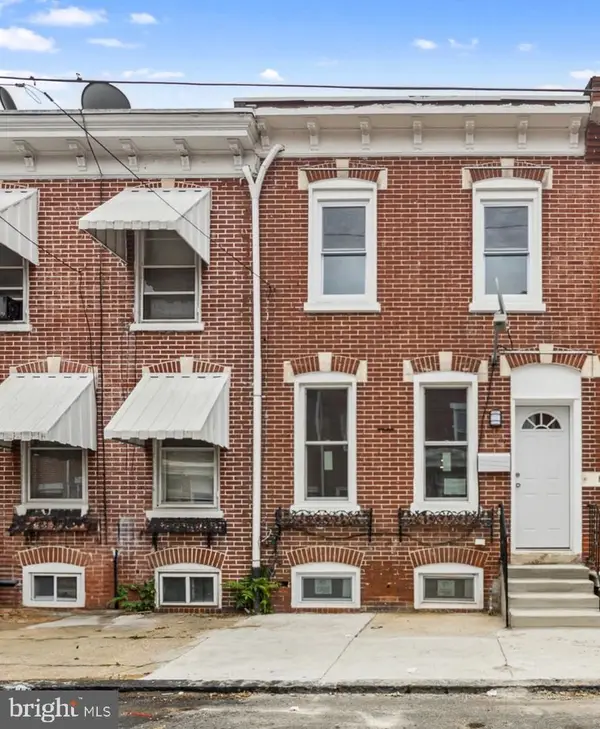 $199,999Active3 beds 2 baths1,150 sq. ft.
$199,999Active3 beds 2 baths1,150 sq. ft.928 Kirkwood St, WILMINGTON, DE 19801
MLS# DENC2092530Listed by: EXP REALTY, LLC - Coming SoonOpen Sat, 11am to 1pm
 $385,000Coming Soon3 beds 2 baths
$385,000Coming Soon3 beds 2 baths6 Regent Cir, WILMINGTON, DE 19808
MLS# DENC2092494Listed by: PATTERSON-SCHWARTZ-HOCKESSIN
