2411 Larchwood Rd, Wilmington, DE 19810
Local realty services provided by:O'BRIEN REALTY ERA POWERED
Listed by:kenneth van every
Office:keller williams realty wilmington
MLS#:DENC2088684
Source:BRIGHTMLS
Price summary
- Price:$521,000
- Price per sq. ft.:$271.35
- Monthly HOA dues:$3.33
About this home
The beauty of this home will leave you speechless. Located in one of the most desirable communities of North Wilmington, Graylyn Crest, this is a one-of-a-kind property with amazing beauty, thoughtful updates, attention to detail, and top quality in every way. You MUST see it in person.
When 2411 Larchwood first comes into view, as you drive up, the home stands out. The meticulously maintained landscaping, clean exterior, colorful flowers, and shrubs are so inviting. The spacious driveway accommodates 4+ cars, in addition to the two-car garage. Every detail says, “Come live here! Welcome!” Head up the walkway and step inside to the living room. Here you’ll find crown molding, beautiful oak hardwood floors, and abundant light from a 5-panel bay window. Ceiling fan, fresh paint, and pleasing colors all blend to inspire you. Imagine countless moments with family and friends in this inviting space.
On the main level, the living room flows seamlessly into the dining room and continues seamlessly into the kitchen at the rear of the house. The kitchen offers top-tier upgrades with 42-inch white cabinets, stainless appliances, an LED-equipped ceiling fan, ceramic GE cooktop/range, Whirlpool microwave, and a side-by-side LG refrigerator. You’ll never want for more cabinet space, including a pantry unit. Attention to detail is clear in the crown molding, subway tile backsplash, attractive white quartz countertops, and an undermount double sink
Just beyond the kitchen is a wonderful sunroom with 17 windows that flood the space with light. The room is tastefully finished with pastel panel walls, batten board ceilings, LED lighting, graceful curtains, and attractive wood grain luxury vinyl plank flooring. This will be your favorite place to spend mornings, evenings, and everything in between.
Upstairs, pristine oak hardwood floors continue. Three generous bedrooms feature updated windows, ceiling fans, fresh paint, and excellent attention to detail. The updated hall bath includes subway tile on the shower stall and walls, a classic black-and-white tile floor, modern pedestal sink, toilet, and a generous linen closet. The primary suite is roomy, well-lit, and offers pleasing colors, beautiful floors, ceiling fan with light and abundant storage from two closets. The private bath includes quality fixtures, pedestal sink, neo-angle shower with attractive tile surrounds, and ceramic tile plank flooring. All of this overlooks the beautiful backyard oasis.
From the living room, head downstairs to another gathering spot—a spacious family room with pastel panel walls accented in white and luxury vinyl plank flooring. Two large windows brighten the space. From here, you have easy access to the powder room, laundry and utility room, as well as the garage. The garage itself offers plenty of additional room with a built-in workbench and shelving, complete with plastic tiles (2021) on the floor for comfort, LED lighting, and separate garage doors with remotes.
The laundry room is exceptional, with a utility sink, folding space, built-in closets, and organized storage. Here you will also find the professionally installed medium-efficiency gas furnace (2021), a brand-new gas hot water heater (2025), and a bonus storage room.
The outside spaces are just as impressive, with beautiful gardens, walkways, a large paver patio, and easy access to the sunroom. A shed provides storage for tools and toys, while a pergola offers shaded spots for entertaining or relaxing. There are large open areas for gardening or play. Other updates include: roof (2016), gutters ( 2019), kitchen [2021], hall bathroom (2019), Driveway (2023), landscaping (2020). Family room (2020)
Prime location near shopping, dining nearby parks and trails. With quick access to I-95, I-495, and Route 202, commutes to Wilmington, Philadelphia, are a breeze.
This remarkable home combines timeless charm, modern updates, Schedule your showing today.
Contact an agent
Home facts
- Year built:1959
- Listing ID #:DENC2088684
- Added:2 day(s) ago
- Updated:September 29, 2025 at 10:15 AM
Rooms and interior
- Bedrooms:3
- Total bathrooms:3
- Full bathrooms:2
- Half bathrooms:1
- Living area:1,920 sq. ft.
Heating and cooling
- Cooling:Central A/C
- Heating:Forced Air, Natural Gas
Structure and exterior
- Roof:Architectural Shingle
- Year built:1959
- Building area:1,920 sq. ft.
- Lot area:0.24 Acres
Schools
- High school:BRANDYWINE
- Middle school:TALLEY
- Elementary school:FORWOOD
Utilities
- Water:Public
- Sewer:Public Sewer
Finances and disclosures
- Price:$521,000
- Price per sq. ft.:$271.35
- Tax amount:$2,614 (2024)
New listings near 2411 Larchwood Rd
- Coming Soon
 $279,999Coming Soon3 beds 2 baths
$279,999Coming Soon3 beds 2 baths121 W 21st St, WILMINGTON, DE 19802
MLS# DENC2090210Listed by: CROWN HOMES REAL ESTATE - Coming SoonOpen Fri, 5 to 7pm
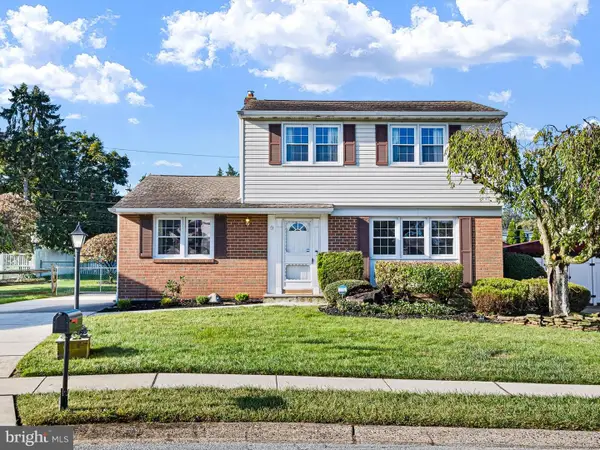 $374,900Coming Soon3 beds 2 baths
$374,900Coming Soon3 beds 2 baths9 Ciro Ct, WILMINGTON, DE 19808
MLS# DENC2090208Listed by: CROWN HOMES REAL ESTATE - New
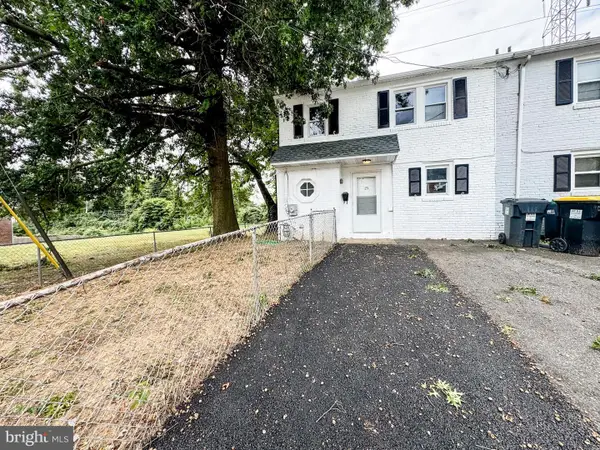 $164,900Active3 beds 1 baths1,200 sq. ft.
$164,900Active3 beds 1 baths1,200 sq. ft.25 S Rodney Dr, WILMINGTON, DE 19809
MLS# DENC2090178Listed by: COMPASS - New
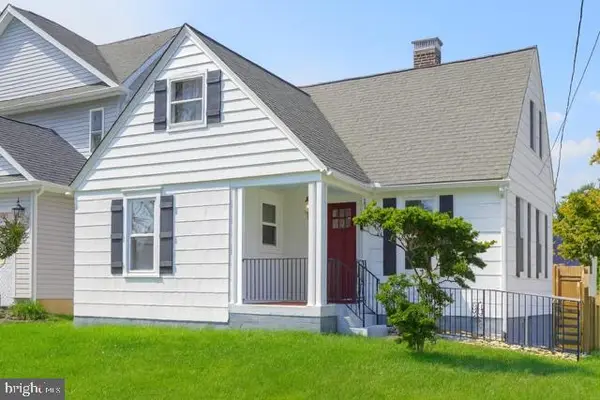 $369,900Active4 beds 2 baths1,200 sq. ft.
$369,900Active4 beds 2 baths1,200 sq. ft.100 Lindbergh Ave, WILMINGTON, DE 19804
MLS# DENC2088920Listed by: COMPASS - New
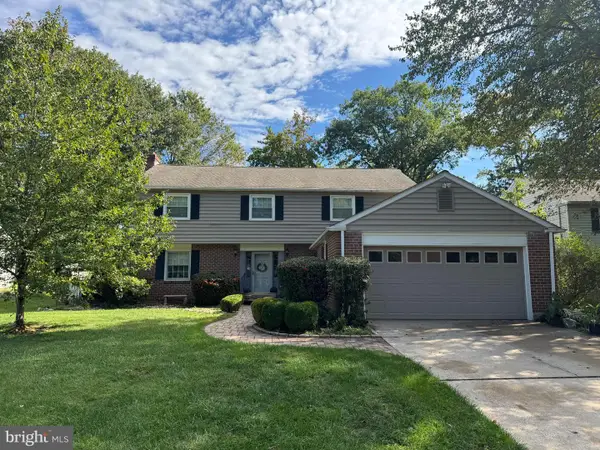 $629,999Active4 beds 3 baths3,375 sq. ft.
$629,999Active4 beds 3 baths3,375 sq. ft.3011 Maple Shade Ln, WILMINGTON, DE 19810
MLS# DENC2090158Listed by: COMPASS - New
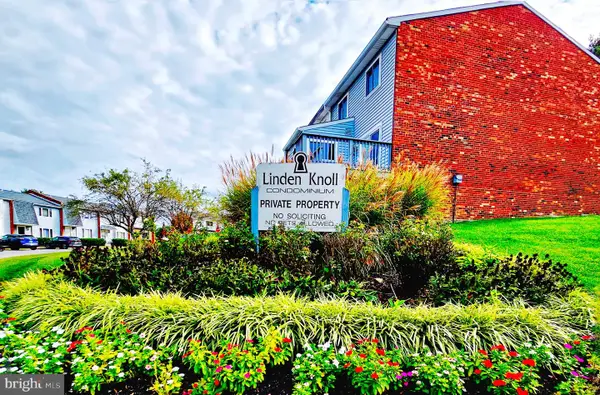 $279,000Active3 beds 3 baths1,550 sq. ft.
$279,000Active3 beds 3 baths1,550 sq. ft.3441 Hillock Ln, WILMINGTON, DE 19808
MLS# DENC2090150Listed by: PATTERSON-SCHWARTZ-NEWARK - New
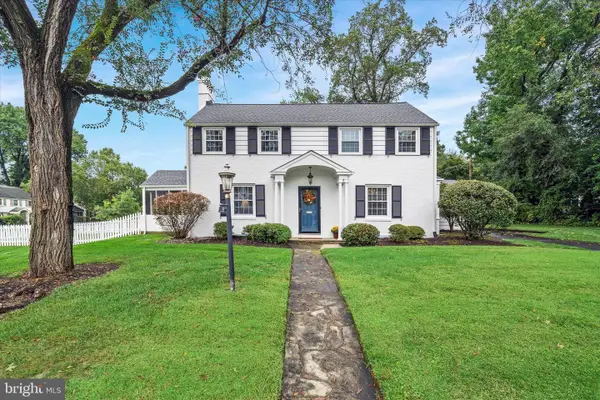 $715,000Active4 beds 3 baths2,025 sq. ft.
$715,000Active4 beds 3 baths2,025 sq. ft.9 Vining Ln, WILMINGTON, DE 19807
MLS# DENC2089948Listed by: LONG & FOSTER REAL ESTATE, INC.  $385,000Pending2 beds 1 baths1,781 sq. ft.
$385,000Pending2 beds 1 baths1,781 sq. ft.2203 Highland Pl, WILMINGTON, DE 19805
MLS# DENC2090116Listed by: COMPASS- Coming Soon
 $229,999Coming Soon3 beds 1 baths
$229,999Coming Soon3 beds 1 baths1235 N Claymont St, WILMINGTON, DE 19802
MLS# DENC2090130Listed by: TAYLOR PROPERTIES
