9 Vining Ln, Wilmington, DE 19807
Local realty services provided by:ERA Liberty Realty
9 Vining Ln,Wilmington, DE 19807
$715,000
- 4 Beds
- 3 Baths
- 2,025 sq. ft.
- Single family
- Active
Listed by:laura c robelen
Office:long & foster real estate, inc.
MLS#:DENC2089948
Source:BRIGHTMLS
Price summary
- Price:$715,000
- Price per sq. ft.:$353.09
- Monthly HOA dues:$4.17
About this home
Charm abounds in this classic Westhaven colonial. Featuring an updated kitchen and baths, newer windows (’14), water heater (’14), HVAC (’19), roof (’21). Main level offers a living room with gas fireplace that opens to a side screened porch, bright dining room, lovely kitchen with granite counters, stainless appliances, convenient breakfast room with door to the exterior. An updated powder room completes this floor. Upstairs, the main suite boasts a dressing area and updated bath, 3 delightful bedrooms and another updated bath are perfect for family or guests. 6-panel doors, original hardware, hardwood floors throughout add to the charm. A 2-car detached garage (which conveys in as-is condition) is convenient. The side yard is fenced for little ones or pets. There is an irrigation system to keep everything looking green. Full basement with great storage space and laundry area. This home is in excellent condition and shows beautifully! Super neighborhood is convenient to downtown Wilmington, Greenville, Hockessin, and more. Run, don’t walk to see this one!
Contact an agent
Home facts
- Year built:1940
- Listing ID #:DENC2089948
- Added:1 day(s) ago
- Updated:September 28, 2025 at 02:08 PM
Rooms and interior
- Bedrooms:4
- Total bathrooms:3
- Full bathrooms:2
- Half bathrooms:1
- Living area:2,025 sq. ft.
Heating and cooling
- Cooling:Central A/C
- Heating:Heat Pump - Gas BackUp, Natural Gas
Structure and exterior
- Roof:Architectural Shingle
- Year built:1940
- Building area:2,025 sq. ft.
- Lot area:0.27 Acres
Utilities
- Water:Public
- Sewer:Public Sewer
Finances and disclosures
- Price:$715,000
- Price per sq. ft.:$353.09
- Tax amount:$4,414 (2025)
New listings near 9 Vining Ln
- Coming SoonOpen Fri, 5 to 7pm
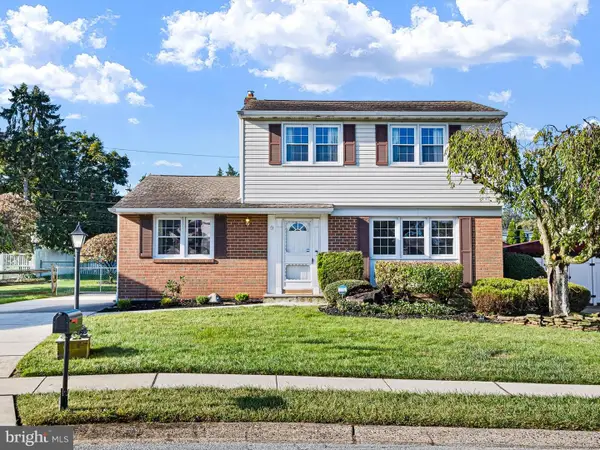 $374,900Coming Soon3 beds 2 baths
$374,900Coming Soon3 beds 2 baths9 Ciro Ct, WILMINGTON, DE 19808
MLS# DENC2090208Listed by: CROWN HOMES REAL ESTATE - New
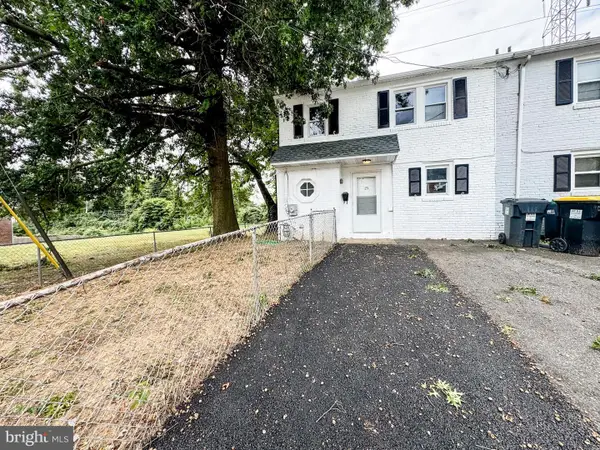 $164,900Active3 beds 1 baths1,200 sq. ft.
$164,900Active3 beds 1 baths1,200 sq. ft.25 S Rodney Dr, WILMINGTON, DE 19809
MLS# DENC2090178Listed by: COMPASS - Coming Soon
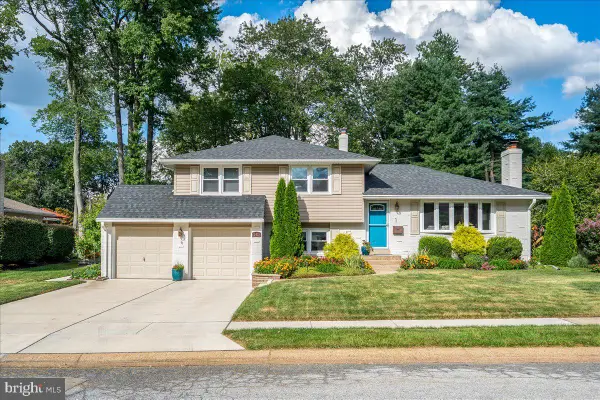 $490,000Coming Soon3 beds 3 baths
$490,000Coming Soon3 beds 3 baths2411 Larchwood Rd, WILMINGTON, DE 19810
MLS# DENC2088684Listed by: KELLER WILLIAMS REALTY WILMINGTON - New
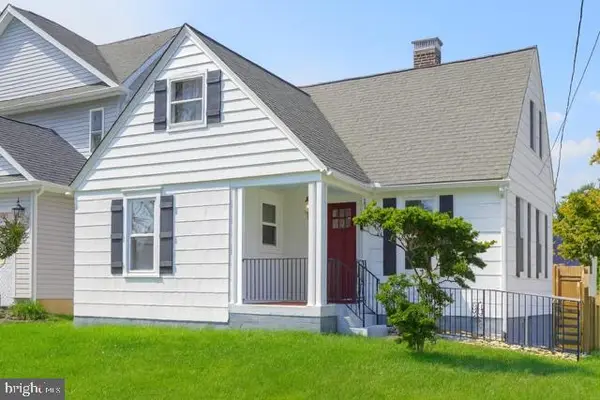 $369,900Active4 beds 2 baths1,200 sq. ft.
$369,900Active4 beds 2 baths1,200 sq. ft.100 Lindbergh Ave, WILMINGTON, DE 19804
MLS# DENC2088920Listed by: COMPASS - New
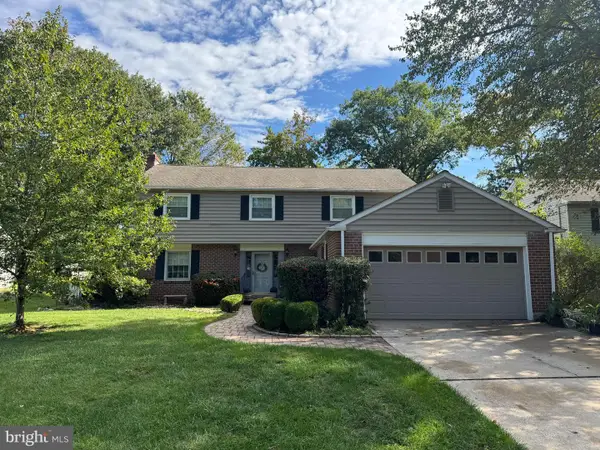 $629,999Active4 beds 3 baths3,375 sq. ft.
$629,999Active4 beds 3 baths3,375 sq. ft.3011 Maple Shade Ln, WILMINGTON, DE 19810
MLS# DENC2090158Listed by: COMPASS - New
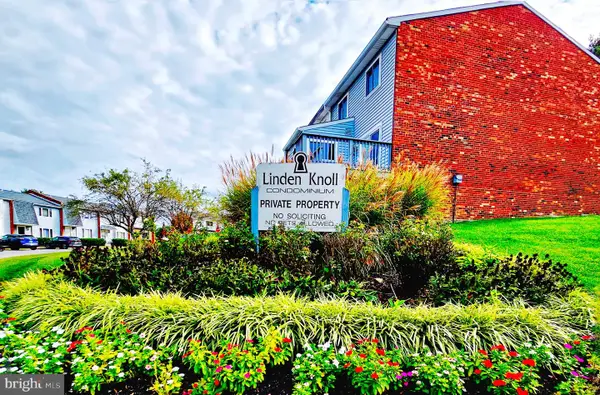 $279,000Active3 beds 3 baths1,550 sq. ft.
$279,000Active3 beds 3 baths1,550 sq. ft.3441 Hillock Ln, WILMINGTON, DE 19808
MLS# DENC2090150Listed by: PATTERSON-SCHWARTZ-NEWARK - New
 $385,000Active2 beds 1 baths1,781 sq. ft.
$385,000Active2 beds 1 baths1,781 sq. ft.2203 Highland Pl, WILMINGTON, DE 19805
MLS# DENC2090116Listed by: COMPASS - Coming Soon
 $229,999Coming Soon3 beds 1 baths
$229,999Coming Soon3 beds 1 baths1235 N Claymont St, WILMINGTON, DE 19802
MLS# DENC2090130Listed by: TAYLOR PROPERTIES  $229,900Pending3 beds 2 baths1,450 sq. ft.
$229,900Pending3 beds 2 baths1,450 sq. ft.852 Bennett St, WILMINGTON, DE 19801
MLS# DENC2090120Listed by: EXP REALTY, LLC
