3441 Hillock Ln, Wilmington, DE 19808
Local realty services provided by:ERA Byrne Realty
Listed by:lauri a brockson
Office:patterson-schwartz-newark
MLS#:DENC2090150
Source:BRIGHTMLS
Price summary
- Price:$279,000
- Price per sq. ft.:$180
About this home
This is the one you've been waiting for! Convenience of a town home style condo but with the extra space that you need! One of the few 3-bedroom units in the community, this home has plenty of space. As you enter into the home, you'll find a spacious living room with plenty of natural light. As you pass by the updated powder room you'll find another large living space in the family room with a slider to the freshly painted deck. The kitchen has plenty of cabinet space, granite counters and stainless appliances. It is open to the dining area for convenience. Upstairs you'll find 3 spacious bedrooms. The primary suite has a private bath with jetted tub, shower and lots of closet space. The other 2 bedrooms share the updated hall bathroom. The full basement has a walk-out door and is ready to be finished to fit your needs. Exterior maintenance is covered by the condo association, so you don't need to worry about the roof. HWH is new. Don't wait to visit this home tucked away in Pike Creek yet close to shopping and major highways.
Contact an agent
Home facts
- Year built:1973
- Listing ID #:DENC2090150
- Added:2 day(s) ago
- Updated:September 28, 2025 at 11:44 PM
Rooms and interior
- Bedrooms:3
- Total bathrooms:3
- Full bathrooms:2
- Half bathrooms:1
- Living area:1,550 sq. ft.
Heating and cooling
- Cooling:Central A/C
- Heating:Electric, Forced Air, Oil
Structure and exterior
- Year built:1973
- Building area:1,550 sq. ft.
Schools
- High school:DICKINSON
- Middle school:SKYLINE
- Elementary school:LINDEN HIL
Utilities
- Water:Public
- Sewer:Public Sewer
Finances and disclosures
- Price:$279,000
- Price per sq. ft.:$180
- Tax amount:$1,995 (2025)
New listings near 3441 Hillock Ln
- Coming Soon
 $279,999Coming Soon3 beds 2 baths
$279,999Coming Soon3 beds 2 baths121 W 21st St, WILMINGTON, DE 19802
MLS# DENC2090210Listed by: CROWN HOMES REAL ESTATE - Coming SoonOpen Fri, 5 to 7pm
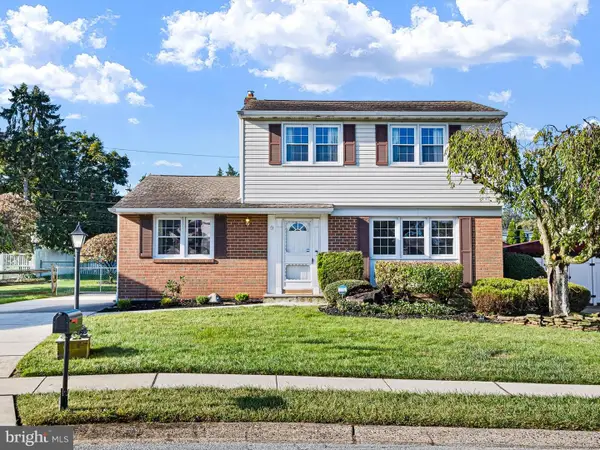 $374,900Coming Soon3 beds 2 baths
$374,900Coming Soon3 beds 2 baths9 Ciro Ct, WILMINGTON, DE 19808
MLS# DENC2090208Listed by: CROWN HOMES REAL ESTATE - New
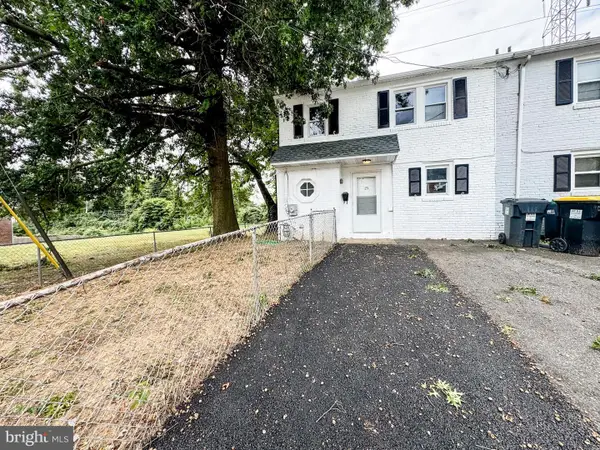 $164,900Active3 beds 1 baths1,200 sq. ft.
$164,900Active3 beds 1 baths1,200 sq. ft.25 S Rodney Dr, WILMINGTON, DE 19809
MLS# DENC2090178Listed by: COMPASS 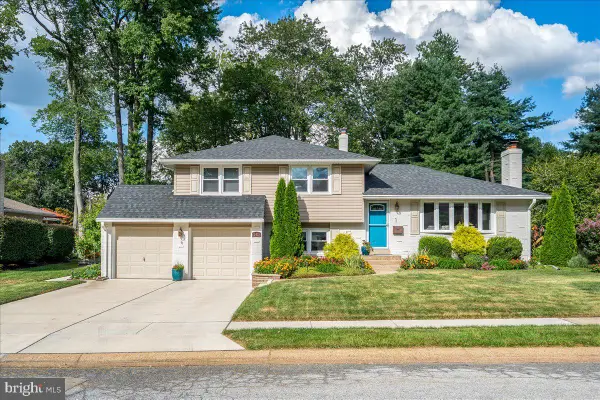 $521,000Pending3 beds 3 baths1,920 sq. ft.
$521,000Pending3 beds 3 baths1,920 sq. ft.2411 Larchwood Rd, WILMINGTON, DE 19810
MLS# DENC2088684Listed by: KELLER WILLIAMS REALTY WILMINGTON- New
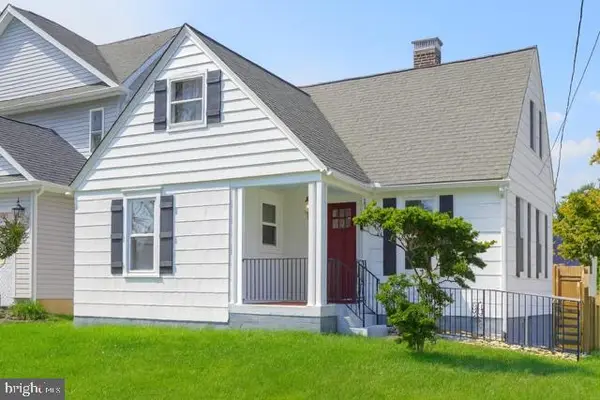 $369,900Active4 beds 2 baths1,200 sq. ft.
$369,900Active4 beds 2 baths1,200 sq. ft.100 Lindbergh Ave, WILMINGTON, DE 19804
MLS# DENC2088920Listed by: COMPASS - New
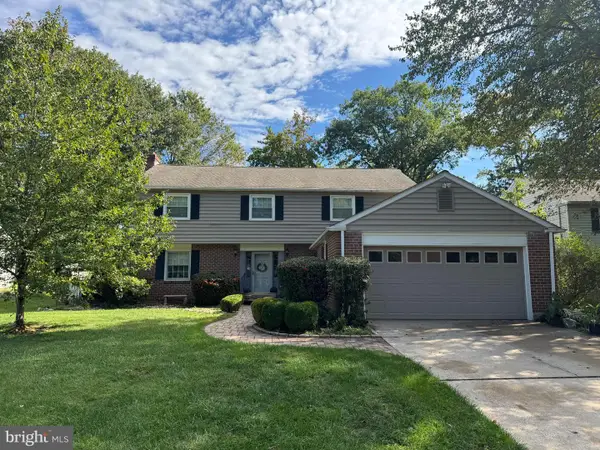 $629,999Active4 beds 3 baths3,375 sq. ft.
$629,999Active4 beds 3 baths3,375 sq. ft.3011 Maple Shade Ln, WILMINGTON, DE 19810
MLS# DENC2090158Listed by: COMPASS - New
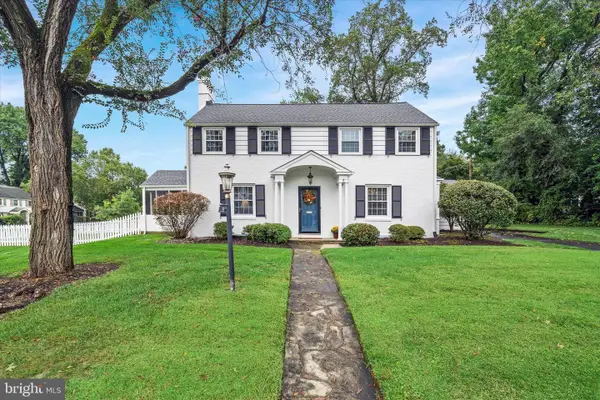 $715,000Active4 beds 3 baths2,025 sq. ft.
$715,000Active4 beds 3 baths2,025 sq. ft.9 Vining Ln, WILMINGTON, DE 19807
MLS# DENC2089948Listed by: LONG & FOSTER REAL ESTATE, INC. - New
 $385,000Active2 beds 1 baths1,781 sq. ft.
$385,000Active2 beds 1 baths1,781 sq. ft.2203 Highland Pl, WILMINGTON, DE 19805
MLS# DENC2090116Listed by: COMPASS - Coming Soon
 $229,999Coming Soon3 beds 1 baths
$229,999Coming Soon3 beds 1 baths1235 N Claymont St, WILMINGTON, DE 19802
MLS# DENC2090130Listed by: TAYLOR PROPERTIES
