7 Albertson Blvd, Wilmington, DE 19808
Local realty services provided by:ERA Central Realty Group
Upcoming open houses
- Sat, Oct 0401:00 pm - 03:00 pm
Listed by:s. brian hadley
Office:patterson-schwartz-hockessin
MLS#:DENC2090016
Source:BRIGHTMLS
Price summary
- Price:$375,000
- Price per sq. ft.:$181.33
About this home
Welcome to 7 Albertson Boulevard, this spacious 4 bedroom, 2 bath raised ranch is located in the desirable Albertson Park community. The home offers a bright and open layout with plenty of natural light, hardwood floors throughout the upper level, comfortable living room and ample dining space. The kitchen has been updated with 42 inch cabinetry, granite countertops and breakfast bar. The upper level has 3 generously sized bedrooms with plenty of closet space and full bath with tile flooring. The lower level has been recently updated with LVP flooring throughout. It also offers a 4th bedroom, large laundry room/storage area, full bathroom and additional living space, ideal for a family room, home office, or gym, etc.! Enjoy outdoor living with a private fenced in backyard, great for relaxing and entertaining. Conveniently situated near parks, shopping, restaurants, I-95, and in Red Clay Consolidated School District. This home combines comfort and convenience in a great location. Schedule your appointment today! Updates: HVAC 2014 & 2019, HWH 2023, and LVP flooring 2020.
Contact an agent
Home facts
- Year built:1960
- Listing ID #:DENC2090016
- Added:10 day(s) ago
- Updated:October 04, 2025 at 08:40 PM
Rooms and interior
- Bedrooms:4
- Total bathrooms:2
- Full bathrooms:2
- Living area:2,068 sq. ft.
Heating and cooling
- Cooling:Central A/C
- Heating:90% Forced Air, Natural Gas
Structure and exterior
- Year built:1960
- Building area:2,068 sq. ft.
- Lot area:0.15 Acres
Utilities
- Water:Public
- Sewer:Public Sewer
Finances and disclosures
- Price:$375,000
- Price per sq. ft.:$181.33
- Tax amount:$3,274 (2025)
New listings near 7 Albertson Blvd
- Coming Soon
 $599,000Coming Soon4 beds 3 baths
$599,000Coming Soon4 beds 3 baths502 Ivydale Rd, WILMINGTON, DE 19803
MLS# DENC2090640Listed by: RE/MAX ELITE - Open Sat, 11am to 12:30pmNew
 $489,000Active3 beds 5 baths1,850 sq. ft.
$489,000Active3 beds 5 baths1,850 sq. ft.2107 Othoson Ave, WILMINGTON, DE 19808
MLS# DENC2090642Listed by: CROWN HOMES REAL ESTATE - Coming Soon
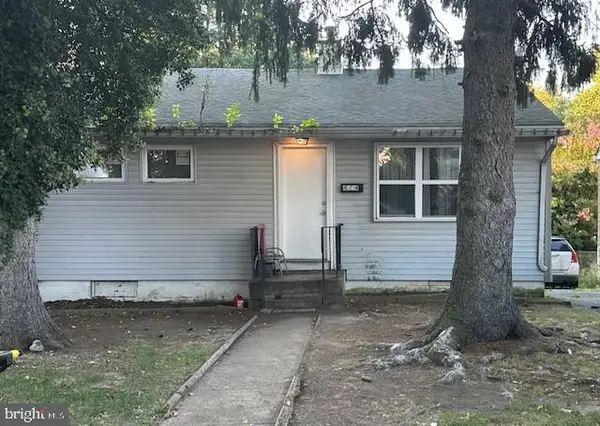 $185,000Coming Soon2 beds 1 baths
$185,000Coming Soon2 beds 1 baths4304 N Pine St, WILMINGTON, DE 19802
MLS# DENC2089346Listed by: LONG & FOSTER REAL ESTATE, INC. - Open Sun, 1 to 3pmNew
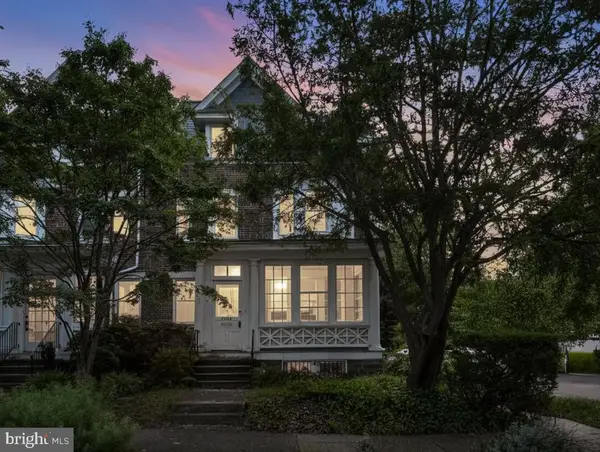 $675,000Active6 beds 4 baths2,500 sq. ft.
$675,000Active6 beds 4 baths2,500 sq. ft.2100 Woodlawn Ave, WILMINGTON, DE 19806
MLS# DENC2090632Listed by: RE/MAX ASSOCIATES-WILMINGTON - New
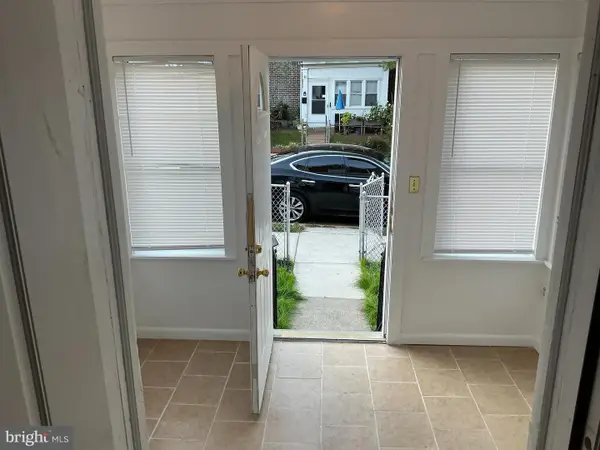 $230,000Active3 beds 2 baths1,225 sq. ft.
$230,000Active3 beds 2 baths1,225 sq. ft.2708 N Tatnall St, WILMINGTON, DE 19802
MLS# DENC2090612Listed by: PENN REALTY PROFESSIONALS LLC - New
 $239,900Active3 beds 1 baths1,406 sq. ft.
$239,900Active3 beds 1 baths1,406 sq. ft.214 N Lincoln St, WILMINGTON, DE 19805
MLS# DENC2090630Listed by: ADVANCED REALTY SOLUTIONS - New
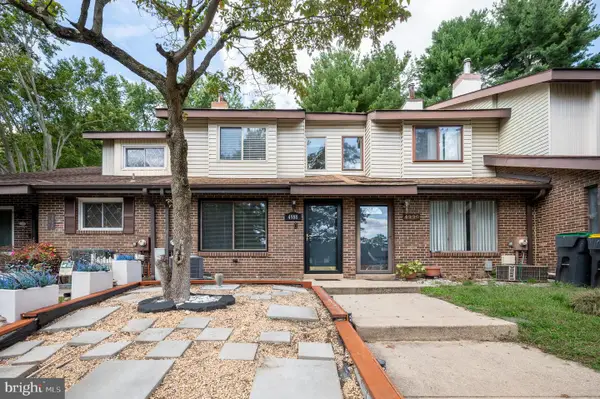 $304,900Active3 beds 2 baths1,525 sq. ft.
$304,900Active3 beds 2 baths1,525 sq. ft.4988 Mermaid Blvd, WILMINGTON, DE 19808
MLS# DENC2090286Listed by: COMPASS - New
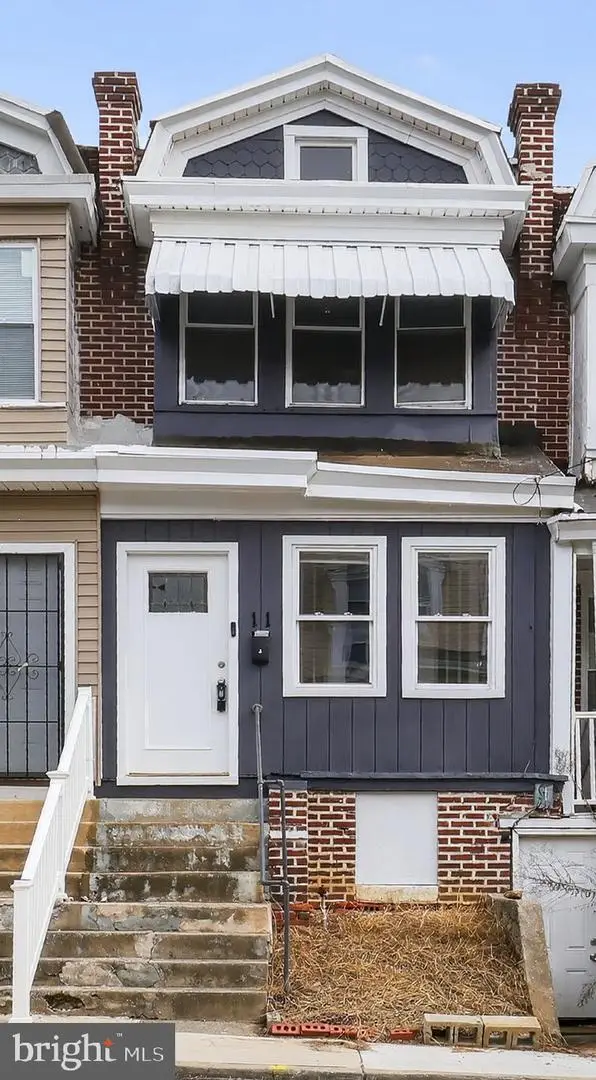 $124,999Active3 beds 1 baths1,140 sq. ft.
$124,999Active3 beds 1 baths1,140 sq. ft.11 E 24th St, WILMINGTON, DE 19802
MLS# DENC2090196Listed by: PANTANO REAL ESTATE INC - New
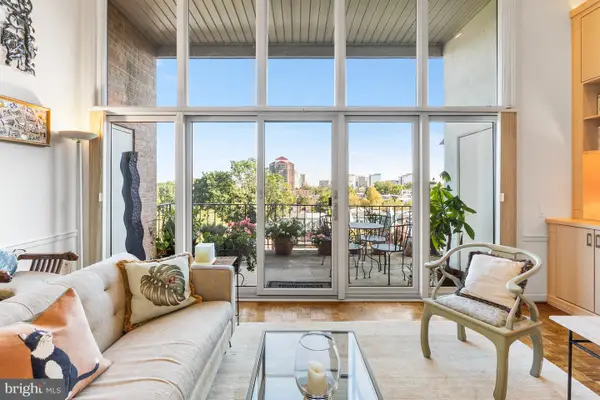 $395,000Active2 beds 2 baths2,580 sq. ft.
$395,000Active2 beds 2 baths2,580 sq. ft.1403 Shallcross Ave #509, WILMINGTON, DE 19806
MLS# DENC2090584Listed by: PATTERSON-SCHWARTZ - GREENVILLE - New
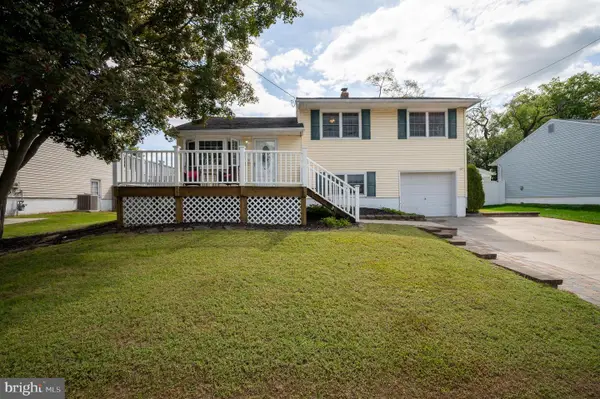 $320,000Active3 beds 2 baths1,250 sq. ft.
$320,000Active3 beds 2 baths1,250 sq. ft.1436 Oak Hill Dr, WILMINGTON, DE 19805
MLS# DENC2090594Listed by: LONG & FOSTER REAL ESTATE, INC.
