902 Cranbrook Dr, Wilmington, DE 19803
Local realty services provided by:O'BRIEN REALTY ERA POWERED
902 Cranbrook Dr,Wilmington, DE 19803
$619,900
- 4 Beds
- 3 Baths
- 1,975 sq. ft.
- Single family
- Pending
Listed by:michael terranova jr.
Office:keller williams realty wilmington
MLS#:DENC2087704
Source:BRIGHTMLS
Price summary
- Price:$619,900
- Price per sq. ft.:$313.87
- Monthly HOA dues:$2.08
About this home
Welcome to 902 Cranbrook Drive, a spacious split-colonial in the highly desirable community of Liftwood Estates in North Wilmington. As you step inside, the family room is to your right—an inviting, sun-filled space anchored by a bow window, highlighted by gleaming hardwood floors and a wood-burning fireplace. The heart of the home is the centrally located kitchen, complete with an eat-in area and an oversized sliding glass door leading out to a private patio. To the right, you’ll find the dining room and a window-wrapped sunroom, perfect for enjoying natural light and year-round views of the private wooded rear lot.
The lower level offers carpeting and plenty of flexibility—ideal as a media room, guest suite, or in-law space—with an updated full bath, laundry, storage, and direct access to the rear yard. From the foyer, head upstairs to three well-sized bedrooms with hardwoods and two full bathrooms. Just a few steps higher, an additional fourth bedroom awaits—a versatile bonus space for guests, a quiet office, or a playroom.
This home is equipped with valuable upgrades including a new roof (June 2024), an on-demand Bosch hot water heater, a whole-house Generac generator for peace of mind, and professionally installed gutter guards for low-maintenance living. The two-car garage provides additional storage and private parking.
The rear yard is a true highlight—backing to a wooded lot and a stream, it offers privacy and a serene setting. Multiple patios, including one off the kitchen and another extending from the sunroom, make the home ideal for entertaining and everyday enjoyment. A basement walk-out adds even more convenience for outdoor living.
All of this is set on nearly half an acre in a convenient North Wilmington location, close to shopping, dining, and quick access to major roadways for easy commuting—yet tucked away in a peaceful, tree-lined setting.
902 Cranbrook Drive combines charm, functionality, and flexible spaces—schedule your private tour today.
Contact an agent
Home facts
- Year built:1955
- Listing ID #:DENC2087704
- Added:51 day(s) ago
- Updated:October 05, 2025 at 07:35 AM
Rooms and interior
- Bedrooms:4
- Total bathrooms:3
- Full bathrooms:3
- Living area:1,975 sq. ft.
Heating and cooling
- Cooling:Central A/C
- Heating:Forced Air, Natural Gas
Structure and exterior
- Roof:Asphalt, Pitched
- Year built:1955
- Building area:1,975 sq. ft.
- Lot area:0.42 Acres
Schools
- High school:MOUNT PLEASANT
- Middle school:TALLEY
- Elementary school:CARRCROFT
Utilities
- Water:Public
- Sewer:Public Sewer
Finances and disclosures
- Price:$619,900
- Price per sq. ft.:$313.87
- Tax amount:$2,945 (2024)
New listings near 902 Cranbrook Dr
- Coming Soon
 $599,000Coming Soon4 beds 3 baths
$599,000Coming Soon4 beds 3 baths502 Ivydale Rd, WILMINGTON, DE 19803
MLS# DENC2090640Listed by: RE/MAX ELITE - New
 $489,000Active3 beds 5 baths1,850 sq. ft.
$489,000Active3 beds 5 baths1,850 sq. ft.2107 Othoson Ave, WILMINGTON, DE 19808
MLS# DENC2090642Listed by: CROWN HOMES REAL ESTATE - Coming Soon
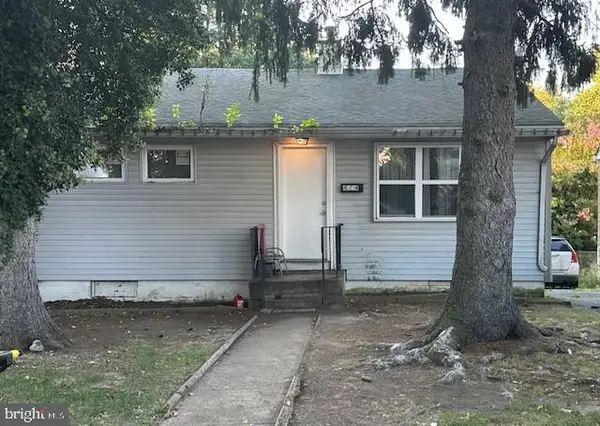 $185,000Coming Soon2 beds 1 baths
$185,000Coming Soon2 beds 1 baths4304 N Pine St, WILMINGTON, DE 19802
MLS# DENC2089346Listed by: LONG & FOSTER REAL ESTATE, INC. - Open Sun, 1 to 3pmNew
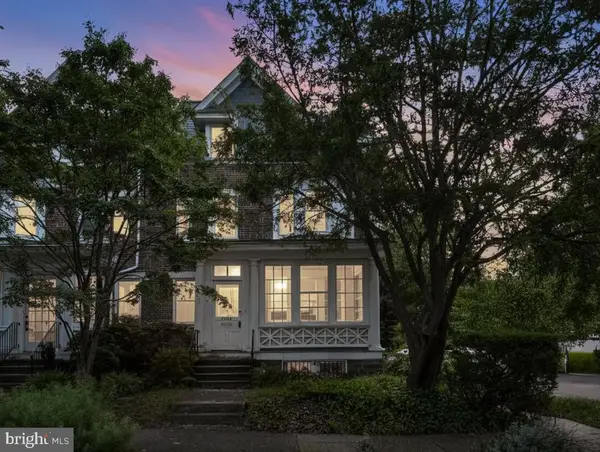 $675,000Active6 beds 4 baths2,500 sq. ft.
$675,000Active6 beds 4 baths2,500 sq. ft.2100 Woodlawn Ave, WILMINGTON, DE 19806
MLS# DENC2090632Listed by: RE/MAX ASSOCIATES-WILMINGTON - New
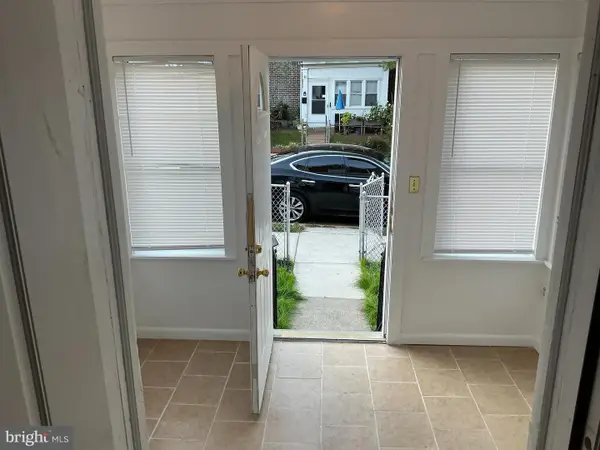 $230,000Active3 beds 2 baths1,225 sq. ft.
$230,000Active3 beds 2 baths1,225 sq. ft.2708 N Tatnall St, WILMINGTON, DE 19802
MLS# DENC2090612Listed by: PENN REALTY PROFESSIONALS LLC - New
 $239,900Active3 beds 1 baths1,406 sq. ft.
$239,900Active3 beds 1 baths1,406 sq. ft.214 N Lincoln St, WILMINGTON, DE 19805
MLS# DENC2090630Listed by: ADVANCED REALTY SOLUTIONS - New
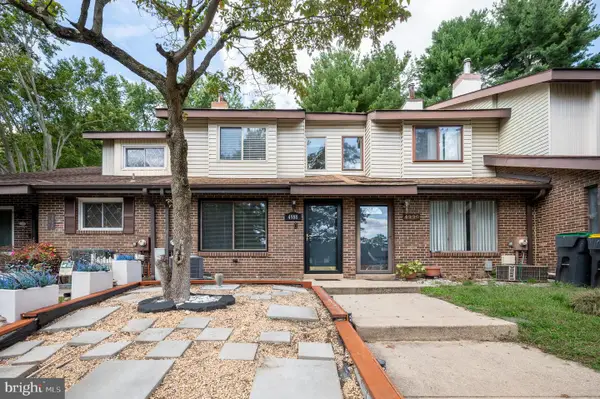 $304,900Active3 beds 2 baths1,525 sq. ft.
$304,900Active3 beds 2 baths1,525 sq. ft.4988 Mermaid Blvd, WILMINGTON, DE 19808
MLS# DENC2090286Listed by: COMPASS - New
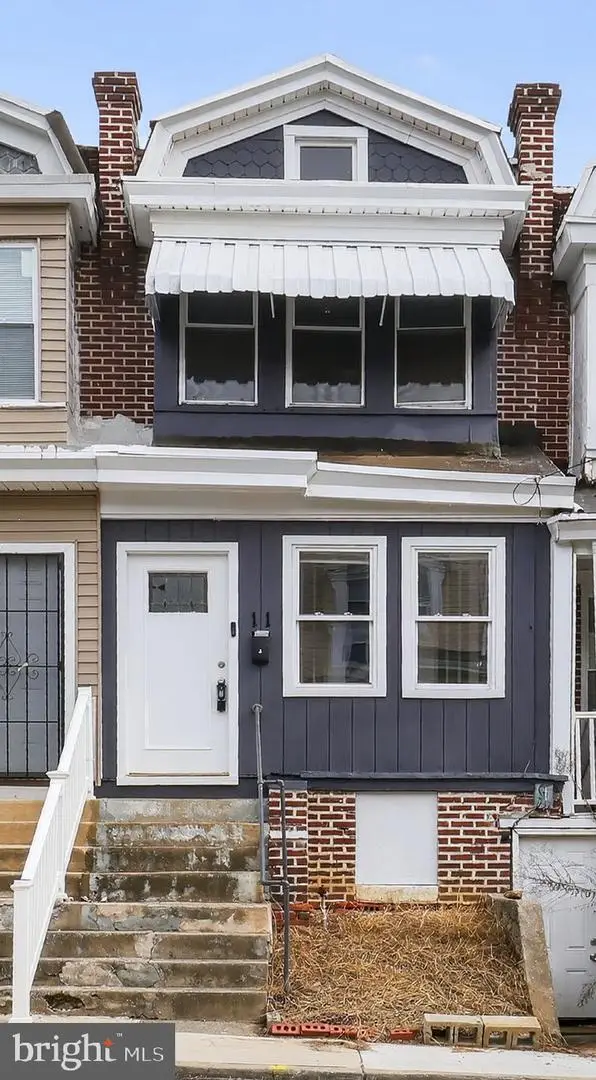 $124,999Active3 beds 1 baths1,140 sq. ft.
$124,999Active3 beds 1 baths1,140 sq. ft.11 E 24th St, WILMINGTON, DE 19802
MLS# DENC2090196Listed by: PANTANO REAL ESTATE INC - New
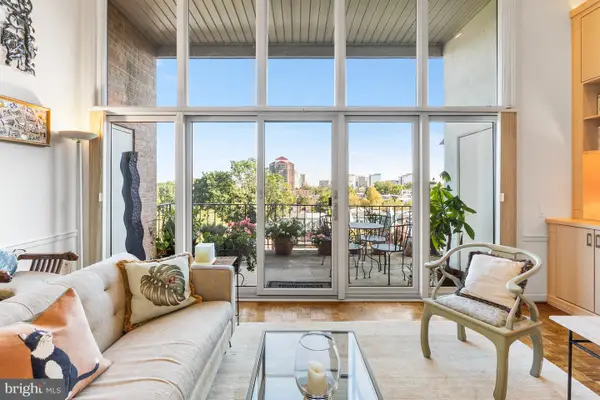 $395,000Active2 beds 2 baths2,580 sq. ft.
$395,000Active2 beds 2 baths2,580 sq. ft.1403 Shallcross Ave #509, WILMINGTON, DE 19806
MLS# DENC2090584Listed by: PATTERSON-SCHWARTZ - GREENVILLE - New
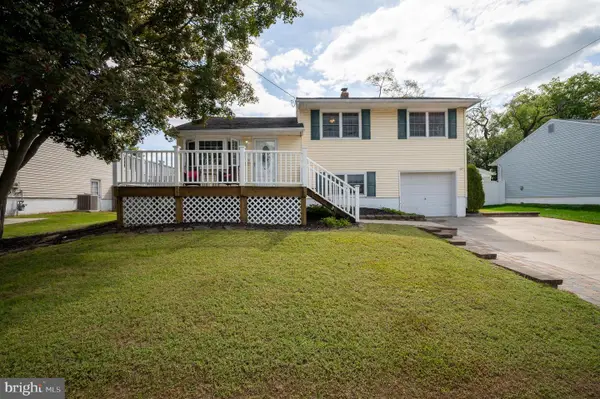 $320,000Active3 beds 2 baths1,250 sq. ft.
$320,000Active3 beds 2 baths1,250 sq. ft.1436 Oak Hill Dr, WILMINGTON, DE 19805
MLS# DENC2090594Listed by: LONG & FOSTER REAL ESTATE, INC.
