1 William Tell Lane, Beverly Hills, FL 34465
Local realty services provided by:ERA American Suncoast
Listed by: lawanda watt
Office: century 21 j.w.morton r.e.
MLS#:846404
Source:FL_CMLS
Price summary
- Price:$189,000
- Price per sq. ft.:$126.68
About this home
This beautifully updated two-bedroom, one-bath home sits on a corner lot in Beverly Hills. Recently renovated, the home features stunning vinyl plank flooring throughout, giving it a modern and clean look. The galley kitchen boasts newer cabinets and appliances, making meal preparation a delight. You also have a separate den/family room that gives you ample room. The exterior has been freshly painted, adding to the home's curb appeal. Additional updates include a newer water heater and a roof installed in 2023, ensuring peace of mind for years to come and a brand new electric panel. Comfort and convenience are paramount, with a cozy inside laundry area and a fenced, private backyard perfect for relaxing or entertaining. The property offers a one-car carport and a separate two-car detached garage that can double as a workshop or hobby room, providing plenty of space for your needs. Located in a versatile PSO zone, this property allows for a flexible use—either as a residence or with the potential to operate a business with an office space on-site. Don’t miss this adorable home—ideal for those seeking a charming residence with income possibilities or a creative workspace!
Contact an agent
Home facts
- Year built:1969
- Listing ID #:846404
- Added:121 day(s) ago
- Updated:November 15, 2025 at 08:44 AM
Rooms and interior
- Bedrooms:2
- Total bathrooms:1
- Full bathrooms:1
- Living area:1,200 sq. ft.
Heating and cooling
- Cooling:Central Air
- Heating:Heat Pump
Structure and exterior
- Roof:Asphalt, Shingle
- Year built:1969
- Building area:1,200 sq. ft.
- Lot area:0.21 Acres
Schools
- High school:Lecanto High
- Middle school:Citrus Springs Middle
- Elementary school:Central Ridge Elementary
Utilities
- Water:Public
- Sewer:Septic Tank
Finances and disclosures
- Price:$189,000
- Price per sq. ft.:$126.68
- Tax amount:$613 (2024)
New listings near 1 William Tell Lane
- New
 $164,900Active2 beds 1 baths1,008 sq. ft.
$164,900Active2 beds 1 baths1,008 sq. ft.24 N Melbourne Street, BEVERLY HILLS, FL 34465
MLS# OM713369Listed by: TROPIC SHORES REALTY LLC - New
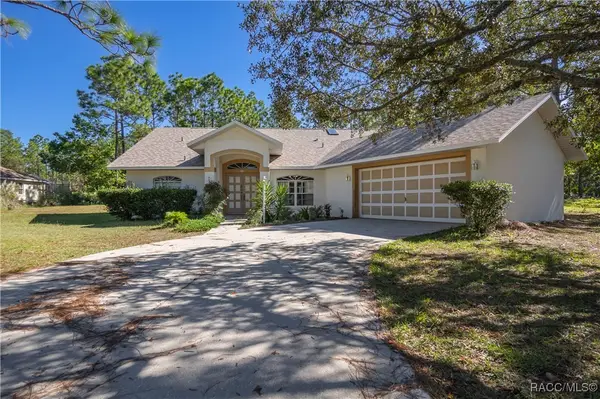 $250,000Active3 beds 2 baths1,773 sq. ft.
$250,000Active3 beds 2 baths1,773 sq. ft.4215 N Pink Poppy Drive, Beverly Hills, FL 34465
MLS# 849874Listed by: KELLER WILLIAMS REALTY - ELITE PARTNERS II - Open Sat, 12 to 3pmNew
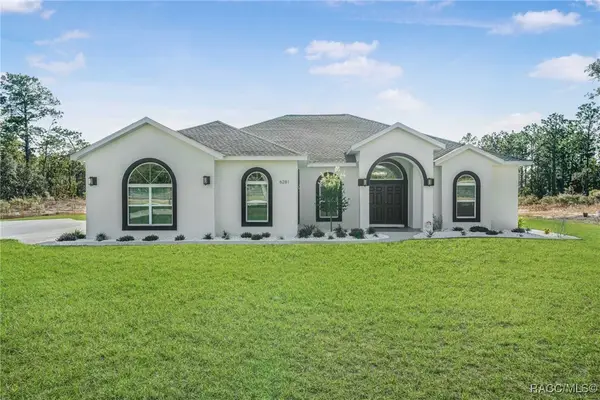 $679,000Active4 beds 3 baths2,640 sq. ft.
$679,000Active4 beds 3 baths2,640 sq. ft.6281 W Pine Ridge Boulevard, Beverly Hills, FL 34465
MLS# 849908Listed by: RE/MAX REALTY ONE - New
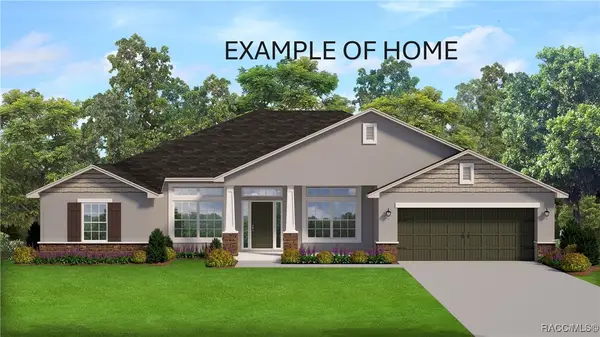 $459,500Active4 beds 2 baths2,151 sq. ft.
$459,500Active4 beds 2 baths2,151 sq. ft.5085 N Princewood Drive, Beverly Hills, FL 34465
MLS# 849899Listed by: ADAMS HOMES INC. - New
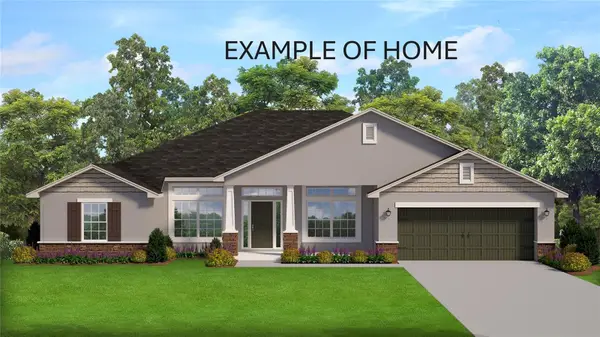 $459,500Active4 beds 2 baths2,151 sq. ft.
$459,500Active4 beds 2 baths2,151 sq. ft.5085 N Princewood Drive, BEVERLY HILLS, FL 34465
MLS# OM713448Listed by: ADAMS HOMES REALTY INC - New
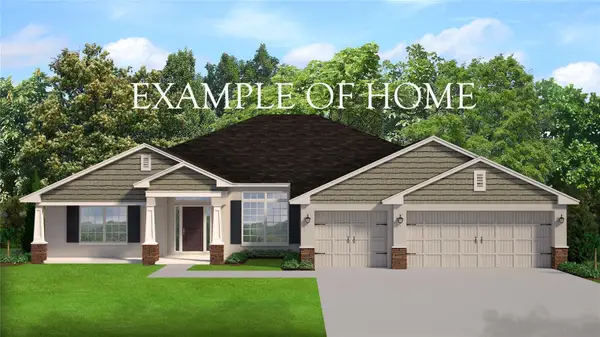 $469,550Active4 beds 3 baths2,537 sq. ft.
$469,550Active4 beds 3 baths2,537 sq. ft.3155 W Brazilnut Road, BEVERLY HILLS, FL 34465
MLS# OM713430Listed by: ADAMS HOMES REALTY INC - New
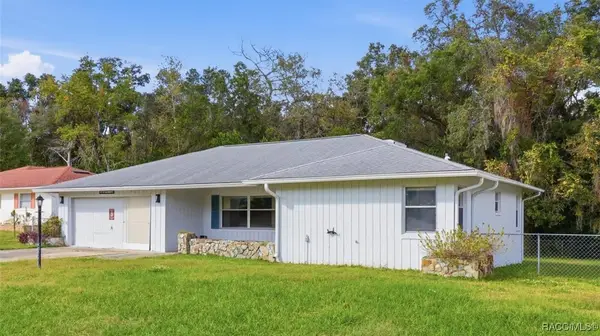 Listed by ERA$240,000Active2 beds 3 baths1,547 sq. ft.
Listed by ERA$240,000Active2 beds 3 baths1,547 sq. ft.377 W Sugarmaple Lane, Beverly Hills, FL 34465
MLS# 849758Listed by: ERA AMERICAN SUNCOAST REALTY - New
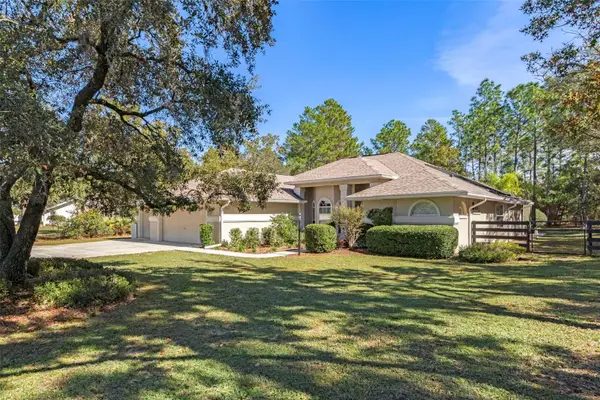 $479,000Active3 beds 2 baths1,771 sq. ft.
$479,000Active3 beds 2 baths1,771 sq. ft.5527 N Sierra Terrace, BEVERLY HILLS, FL 34465
MLS# W7880622Listed by: BHHS FLORIDA PROPERTIES GROUP - New
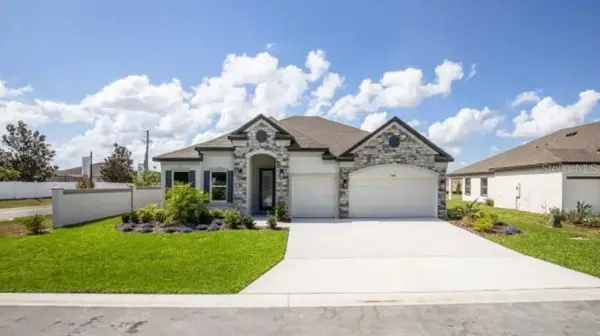 $509,900Active4 beds 3 baths2,519 sq. ft.
$509,900Active4 beds 3 baths2,519 sq. ft.2289 W Harewood Place, BEVERLY HILLS, FL 34465
MLS# O6359731Listed by: NEW HOME STAR FLORIDA LLC - New
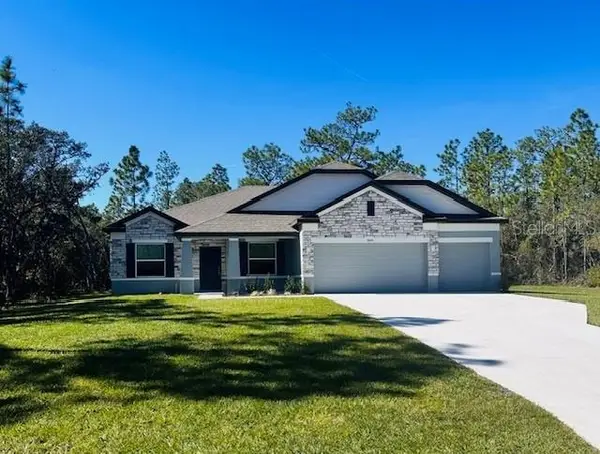 $459,900Active4 beds 3 baths2,437 sq. ft.
$459,900Active4 beds 3 baths2,437 sq. ft.5024 N Cheyenne Drive, BEVERLY HILLS, FL 34465
MLS# O6359654Listed by: NEW HOME STAR FLORIDA LLC
