180 W Clifton Place, Beverly Hills, FL 34465
Local realty services provided by:Bingham Realty ERA Powered
180 W Clifton Place,Beverly Hills, FL 34465
$324,000
- 3 Beds
- 3 Baths
- 2,592 sq. ft.
- Single family
- Pending
Listed by: laurie callahan
Office: century 21 j.w.morton r.e.
MLS#:845010
Source:FL_CMLS
Price summary
- Price:$324,000
- Price per sq. ft.:$95.91
- Monthly HOA dues:$103
About this home
Welcome to this beautifully maintained, original-owner custom-built 3-bedroom, 3-bathroom home located in the highly desirable Laurel Ridge community. Built in 1997, this residence offers 2,592 square feet of thoughtfully designed living space and is nestled in a well-established neighborhood with a low monthly HOA fee of just $103.00 with wifi included. Constructed with quality in mind, this concrete block home is built on a stem wall foundation, enhancing both its durability and curb appeal. A screened-in front entry leads you through double doors into a gracious interior featuring formal living and dining rooms, perfect for entertaining. Ceramic tile and engineered hardwood flooring run throughout the home, blending style with easy maintenance. A dedicated home office provides a quiet and efficient workspace located off the foyer. The spacious primary suite offers a peaceful retreat complete with a seating area, two walk-in closets, dual vanities, a soaking tub, and a separate shower and it leads directly out to the covered lanai for added relaxation. The large kitchen is a cook’s dream with ample storage and an eat-in nook, all open to the family room with a custom built-in entertainment center. Two comfortable guest bedrooms share a Jack and Jill bathroom with a shower, ideal for family or visitors. A third full bathroom, complete with a shower and direct access to the pool area, adds convenience and is perfect for rinsing off after a swim. Step out onto the covered lanai and enjoy the screened-in pool, perfect for year-round relaxation and outdoor enjoyment. The roof was replaced in 2018, brand new pool pump in 2025, offering added peace of mind. The home is connected to public water and sewer services for added convenience.
Contact an agent
Home facts
- Year built:1997
- Listing ID #:845010
- Added:164 day(s) ago
- Updated:November 15, 2025 at 08:45 AM
Rooms and interior
- Bedrooms:3
- Total bathrooms:3
- Full bathrooms:3
- Living area:2,592 sq. ft.
Heating and cooling
- Cooling:Central Air, Electric
- Heating:Heat Pump
Structure and exterior
- Roof:Asphalt, Shingle
- Year built:1997
- Building area:2,592 sq. ft.
- Lot area:0.24 Acres
Schools
- High school:Lecanto High
- Middle school:Citrus Springs Middle
- Elementary school:Central Ridge Elementary
Utilities
- Water:Public
- Sewer:Public Sewer
Finances and disclosures
- Price:$324,000
- Price per sq. ft.:$95.91
- Tax amount:$2,111 (2024)
New listings near 180 W Clifton Place
- New
 $164,900Active2 beds 1 baths1,008 sq. ft.
$164,900Active2 beds 1 baths1,008 sq. ft.24 N Melbourne Street, BEVERLY HILLS, FL 34465
MLS# OM713369Listed by: TROPIC SHORES REALTY LLC - New
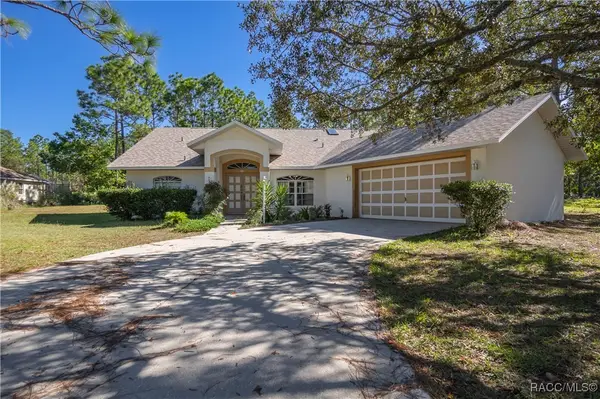 $250,000Active3 beds 2 baths1,773 sq. ft.
$250,000Active3 beds 2 baths1,773 sq. ft.4215 N Pink Poppy Drive, Beverly Hills, FL 34465
MLS# 849874Listed by: KELLER WILLIAMS REALTY - ELITE PARTNERS II - Open Sat, 12 to 3pmNew
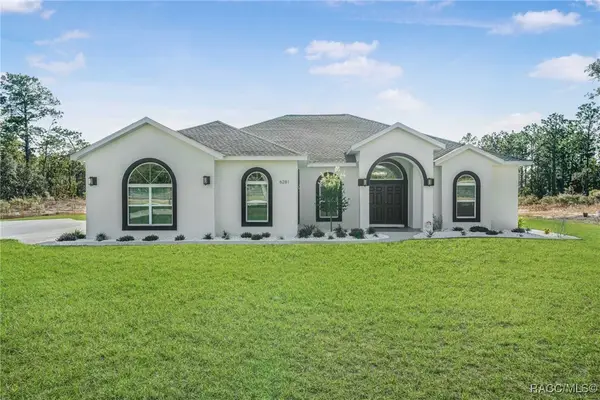 $679,000Active4 beds 3 baths2,640 sq. ft.
$679,000Active4 beds 3 baths2,640 sq. ft.6281 W Pine Ridge Boulevard, Beverly Hills, FL 34465
MLS# 849908Listed by: RE/MAX REALTY ONE - New
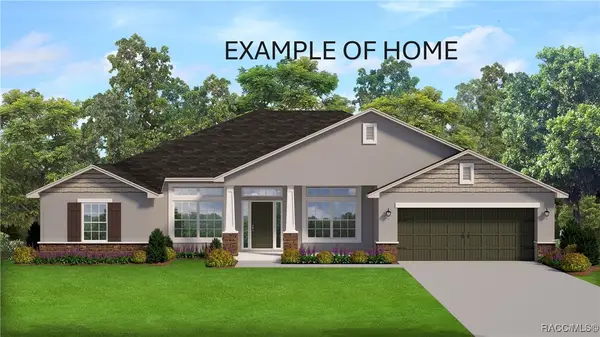 $459,500Active4 beds 2 baths2,151 sq. ft.
$459,500Active4 beds 2 baths2,151 sq. ft.5085 N Princewood Drive, Beverly Hills, FL 34465
MLS# 849899Listed by: ADAMS HOMES INC. - New
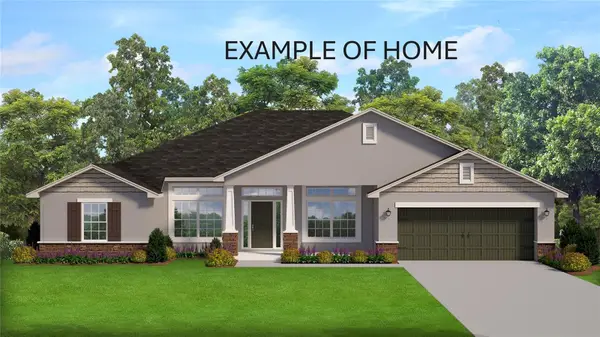 $459,500Active4 beds 2 baths2,151 sq. ft.
$459,500Active4 beds 2 baths2,151 sq. ft.5085 N Princewood Drive, BEVERLY HILLS, FL 34465
MLS# OM713448Listed by: ADAMS HOMES REALTY INC - New
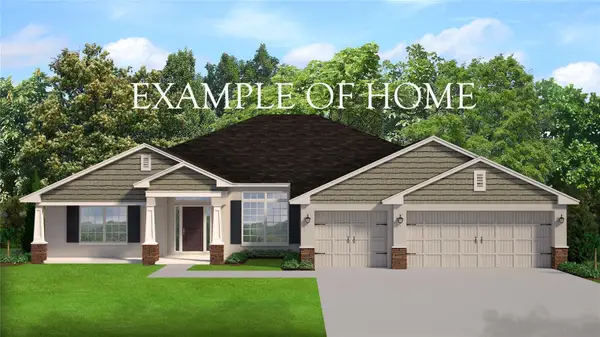 $469,550Active4 beds 3 baths2,537 sq. ft.
$469,550Active4 beds 3 baths2,537 sq. ft.3155 W Brazilnut Road, BEVERLY HILLS, FL 34465
MLS# OM713430Listed by: ADAMS HOMES REALTY INC - New
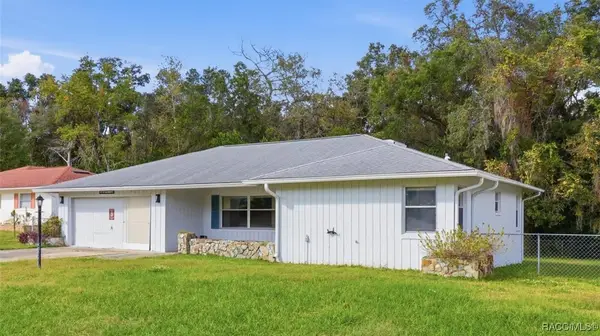 Listed by ERA$240,000Active2 beds 3 baths1,547 sq. ft.
Listed by ERA$240,000Active2 beds 3 baths1,547 sq. ft.377 W Sugarmaple Lane, Beverly Hills, FL 34465
MLS# 849758Listed by: ERA AMERICAN SUNCOAST REALTY - New
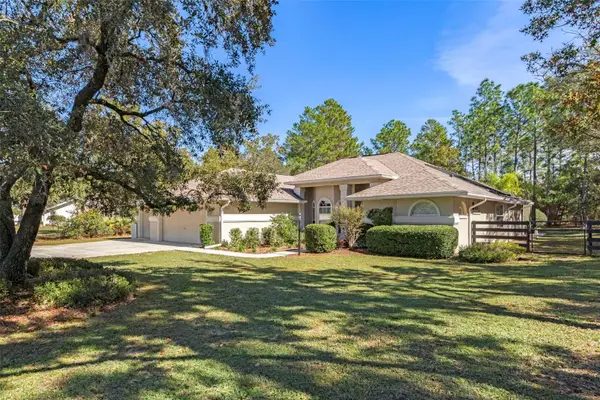 $479,000Active3 beds 2 baths1,771 sq. ft.
$479,000Active3 beds 2 baths1,771 sq. ft.5527 N Sierra Terrace, BEVERLY HILLS, FL 34465
MLS# W7880622Listed by: BHHS FLORIDA PROPERTIES GROUP - New
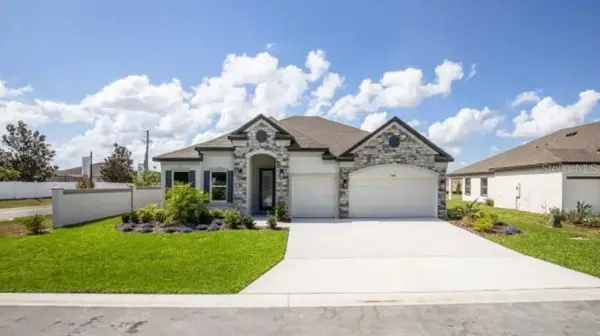 $509,900Active4 beds 3 baths2,519 sq. ft.
$509,900Active4 beds 3 baths2,519 sq. ft.2289 W Harewood Place, BEVERLY HILLS, FL 34465
MLS# O6359731Listed by: NEW HOME STAR FLORIDA LLC - New
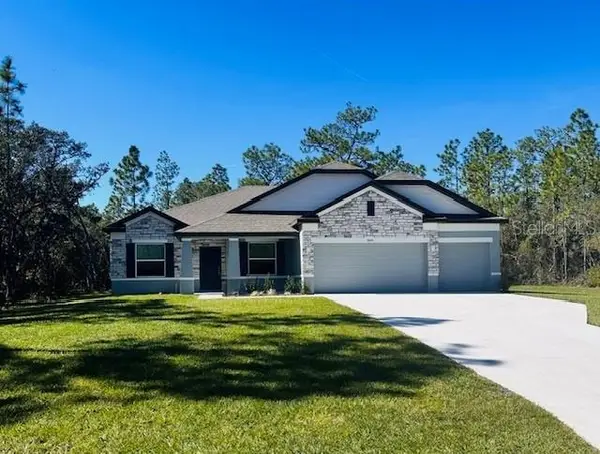 $459,900Active4 beds 3 baths2,437 sq. ft.
$459,900Active4 beds 3 baths2,437 sq. ft.5024 N Cheyenne Drive, BEVERLY HILLS, FL 34465
MLS# O6359654Listed by: NEW HOME STAR FLORIDA LLC
