4731 N Crestline Drive, Beverly Hills, FL 34465
Local realty services provided by:Bingham Realty ERA Powered
Listed by: amy maki
Office: trotter realty
MLS#:844928
Source:FL_CMLS
Price summary
- Price:$319,900
- Price per sq. ft.:$129.57
- Monthly HOA dues:$103
About this home
Welcome home to this move-in-ready 3-bedroom, 2-bath residence perfectly situated on one of the most desirable lots in Laurel Ridge! This updated home features an open and airy layout with modern finishes, a bright kitchen with ample cabinet space, and comfortable living areas great for entertaining or relaxing. Enjoy peace and privacy-the property sits next to a maintained common area, so no neighbors can build beside you! The spacious backyard and screened lanai offer the perfect place to unwind or host family and friends. Located just steps from the community pool and clubhouse, this home combines the best comfort, convivence, and community living. Whether you are looking for a full-time residence or a seasonal retreat, this Laurel Ridge gem has it all - updated, low-maintenance, and ready to welcome you home!
Contact an agent
Home facts
- Year built:1994
- Listing ID #:844928
- Added:165 day(s) ago
- Updated:November 15, 2025 at 04:58 PM
Rooms and interior
- Bedrooms:3
- Total bathrooms:2
- Full bathrooms:2
- Living area:1,829 sq. ft.
Heating and cooling
- Cooling:Central Air, Electric
- Heating:Central, Electric
Structure and exterior
- Roof:Asphalt, Shingle
- Year built:1994
- Building area:1,829 sq. ft.
- Lot area:0.26 Acres
Schools
- High school:Lecanto High
- Middle school:Citrus Springs Middle
- Elementary school:Central Ridge Elementary
Utilities
- Water:Public
- Sewer:Public Sewer
Finances and disclosures
- Price:$319,900
- Price per sq. ft.:$129.57
- Tax amount:$2,828 (2024)
New listings near 4731 N Crestline Drive
- New
 $115,000Active1 beds 1 baths854 sq. ft.
$115,000Active1 beds 1 baths854 sq. ft.3826 N Parkside Village Terrace, Beverly Hills, FL 34465
MLS# 849922Listed by: CENTURY 21 J.W.MORTON R.E. - New
 $164,900Active2 beds 1 baths1,008 sq. ft.
$164,900Active2 beds 1 baths1,008 sq. ft.24 N Melbourne Street, BEVERLY HILLS, FL 34465
MLS# OM713369Listed by: TROPIC SHORES REALTY LLC - New
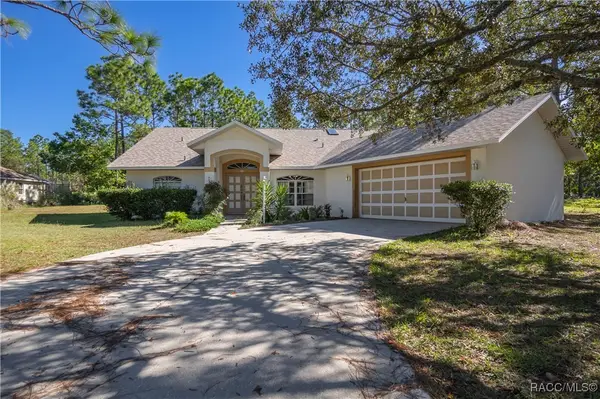 $250,000Active3 beds 2 baths1,773 sq. ft.
$250,000Active3 beds 2 baths1,773 sq. ft.4215 N Pink Poppy Drive, Beverly Hills, FL 34465
MLS# 849874Listed by: KELLER WILLIAMS REALTY - ELITE PARTNERS II - Open Sat, 12 to 3pmNew
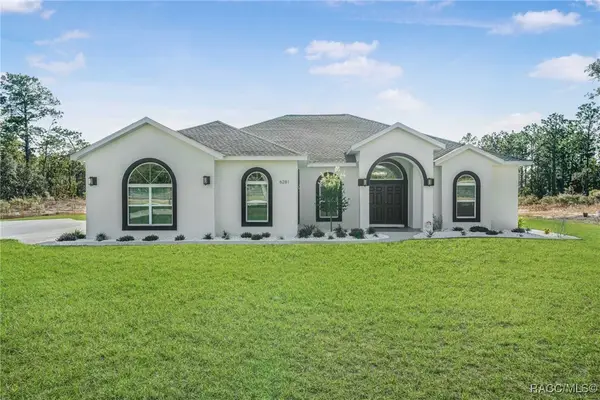 $679,000Active4 beds 3 baths2,640 sq. ft.
$679,000Active4 beds 3 baths2,640 sq. ft.6281 W Pine Ridge Boulevard, Beverly Hills, FL 34465
MLS# 849908Listed by: RE/MAX REALTY ONE - New
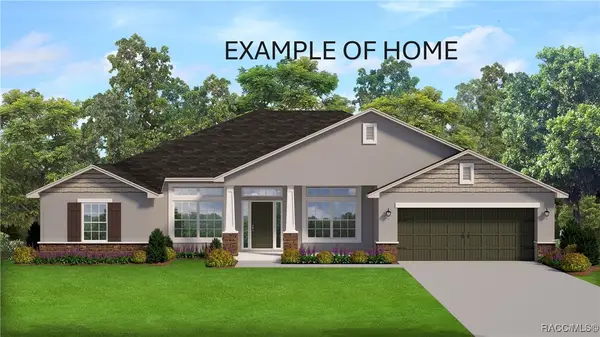 $459,500Active4 beds 2 baths2,151 sq. ft.
$459,500Active4 beds 2 baths2,151 sq. ft.5085 N Princewood Drive, Beverly Hills, FL 34465
MLS# 849899Listed by: ADAMS HOMES INC. - New
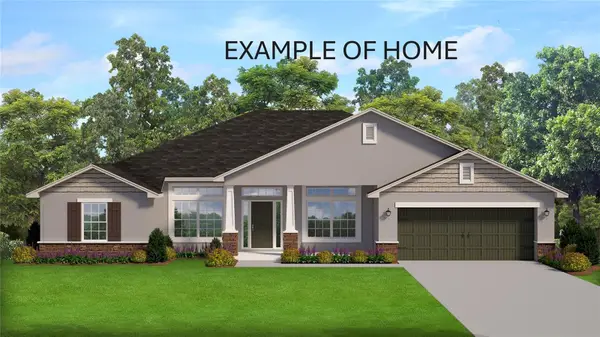 $459,500Active4 beds 2 baths2,151 sq. ft.
$459,500Active4 beds 2 baths2,151 sq. ft.5085 N Princewood Drive, BEVERLY HILLS, FL 34465
MLS# OM713448Listed by: ADAMS HOMES REALTY INC - New
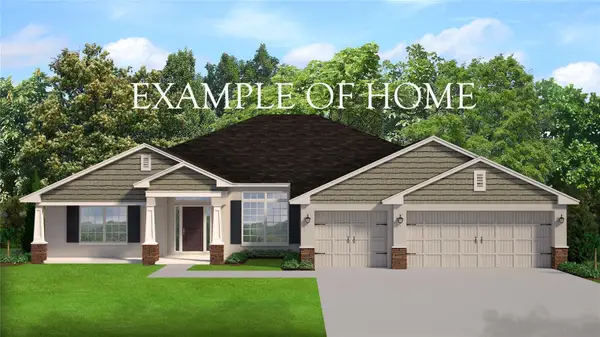 $469,550Active4 beds 3 baths2,537 sq. ft.
$469,550Active4 beds 3 baths2,537 sq. ft.3155 W Brazilnut Road, BEVERLY HILLS, FL 34465
MLS# OM713430Listed by: ADAMS HOMES REALTY INC - New
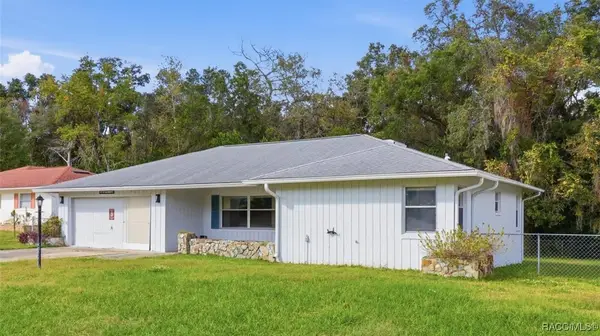 Listed by ERA$240,000Active2 beds 3 baths1,547 sq. ft.
Listed by ERA$240,000Active2 beds 3 baths1,547 sq. ft.377 W Sugarmaple Lane, Beverly Hills, FL 34465
MLS# 849758Listed by: ERA AMERICAN SUNCOAST REALTY - New
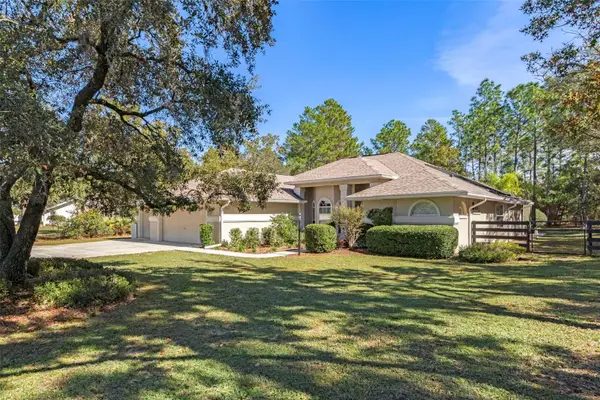 $479,000Active3 beds 2 baths1,771 sq. ft.
$479,000Active3 beds 2 baths1,771 sq. ft.5527 N Sierra Terrace, BEVERLY HILLS, FL 34465
MLS# W7880622Listed by: BHHS FLORIDA PROPERTIES GROUP - New
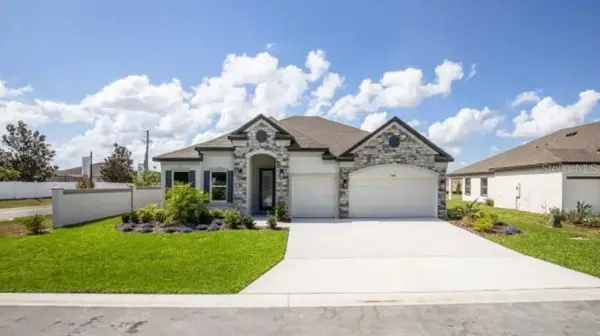 $509,900Active4 beds 3 baths2,519 sq. ft.
$509,900Active4 beds 3 baths2,519 sq. ft.2289 W Harewood Place, BEVERLY HILLS, FL 34465
MLS# O6359731Listed by: NEW HOME STAR FLORIDA LLC
