4873 N El Camino Drive, Beverly Hills, FL 34465
Local realty services provided by:ERA American Suncoast
4873 N El Camino Drive,Beverly Hills, FL 34465
$399,950
- 3 Beds
- 2 Baths
- 2,032 sq. ft.
- Single family
- Pending
Listed by: kelly goddard
Office: re/max realty one
MLS#:846002
Source:FL_CMLS
Price summary
- Price:$399,950
- Price per sq. ft.:$134.84
- Monthly HOA dues:$103
About this home
NONE other like this one!!! Better than NEW!! Completely RENOVATED!! Beautiful VIEWS on the Twisted Oaks GOLF COURSE!! Brand new extended caged lanai(bronze) with new liquid flooring(high performance industrial floor coating). It has an inground spa with a new filter and heater. The garage is OVERSIZED with room for a golf cart, has new opener & the beautiful liquid flooring also. Home features an abundance of space with 3 Bedrooms plus OFFICE, great room with double tray ceiling, open kitchen, breakfast nook, & a formal dining room. The list of updated items is extensive so see full list in photos but here are a few. New roof shingles 2023, HVAC 2022 and even more recent new tankless water heater, updated knotty alder chestnut, soft close cabinets with granite counters in the kitchen, baths & laundry room. All storage areas replaced with custom wood shelving/drawers. Kitchen has all new stainless appliances. New wood flooring in guest bedrooms and carpet in the master. Extra large master bedroom with double closets & master bath with double sinks, garden tub and barrier free shower. There are plantation shutters in many of the rooms and new privacy shades installed. Don't miss seeing this beautiful home with gorgeous golf course views!!
Contact an agent
Home facts
- Year built:2007
- Listing ID #:846002
- Added:134 day(s) ago
- Updated:November 15, 2025 at 08:45 AM
Rooms and interior
- Bedrooms:3
- Total bathrooms:2
- Full bathrooms:2
- Living area:2,032 sq. ft.
Heating and cooling
- Cooling:Central Air
- Heating:Heat Pump
Structure and exterior
- Roof:Asphalt, Shingle
- Year built:2007
- Building area:2,032 sq. ft.
- Lot area:0.28 Acres
Schools
- High school:Lecanto High
- Middle school:Citrus Springs Middle
- Elementary school:Central Ridge Elementary
Utilities
- Water:Public
- Sewer:Public Sewer, Underground Utilities
Finances and disclosures
- Price:$399,950
- Price per sq. ft.:$134.84
- Tax amount:$4,156 (2024)
New listings near 4873 N El Camino Drive
- New
 $164,900Active2 beds 1 baths1,008 sq. ft.
$164,900Active2 beds 1 baths1,008 sq. ft.24 N Melbourne Street, BEVERLY HILLS, FL 34465
MLS# OM713369Listed by: TROPIC SHORES REALTY LLC - New
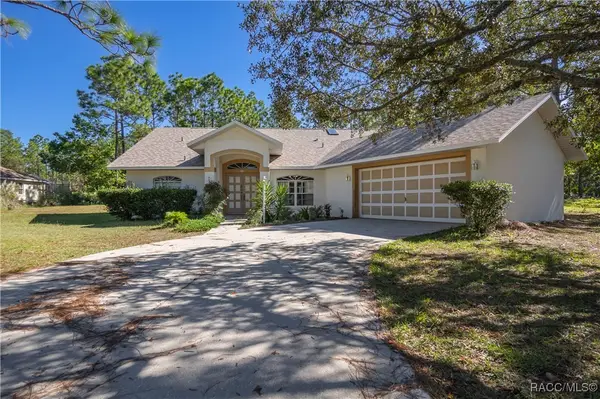 $250,000Active3 beds 2 baths1,773 sq. ft.
$250,000Active3 beds 2 baths1,773 sq. ft.4215 N Pink Poppy Drive, Beverly Hills, FL 34465
MLS# 849874Listed by: KELLER WILLIAMS REALTY - ELITE PARTNERS II - Open Sat, 12 to 3pmNew
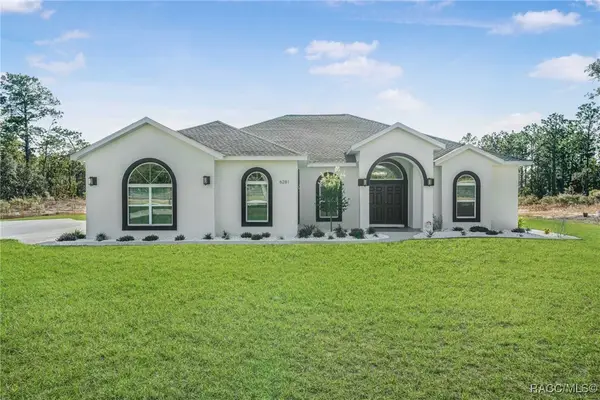 $679,000Active4 beds 3 baths2,640 sq. ft.
$679,000Active4 beds 3 baths2,640 sq. ft.6281 W Pine Ridge Boulevard, Beverly Hills, FL 34465
MLS# 849908Listed by: RE/MAX REALTY ONE - New
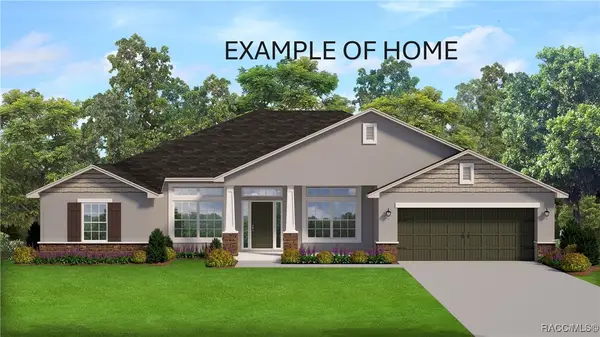 $459,500Active4 beds 2 baths2,151 sq. ft.
$459,500Active4 beds 2 baths2,151 sq. ft.5085 N Princewood Drive, Beverly Hills, FL 34465
MLS# 849899Listed by: ADAMS HOMES INC. - New
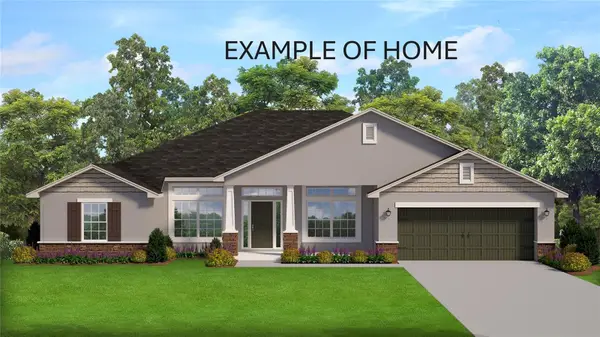 $459,500Active4 beds 2 baths2,151 sq. ft.
$459,500Active4 beds 2 baths2,151 sq. ft.5085 N Princewood Drive, BEVERLY HILLS, FL 34465
MLS# OM713448Listed by: ADAMS HOMES REALTY INC - New
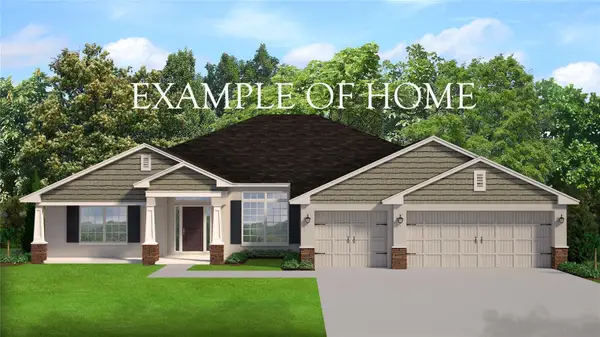 $469,550Active4 beds 3 baths2,537 sq. ft.
$469,550Active4 beds 3 baths2,537 sq. ft.3155 W Brazilnut Road, BEVERLY HILLS, FL 34465
MLS# OM713430Listed by: ADAMS HOMES REALTY INC - New
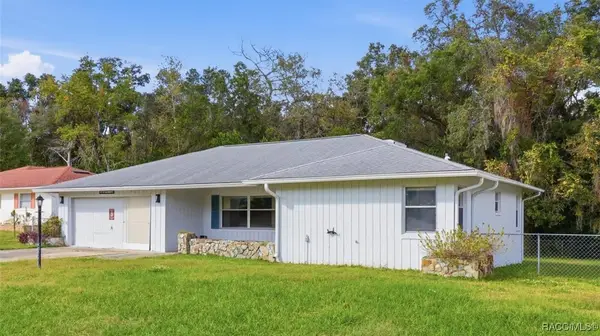 Listed by ERA$240,000Active2 beds 3 baths1,547 sq. ft.
Listed by ERA$240,000Active2 beds 3 baths1,547 sq. ft.377 W Sugarmaple Lane, Beverly Hills, FL 34465
MLS# 849758Listed by: ERA AMERICAN SUNCOAST REALTY - New
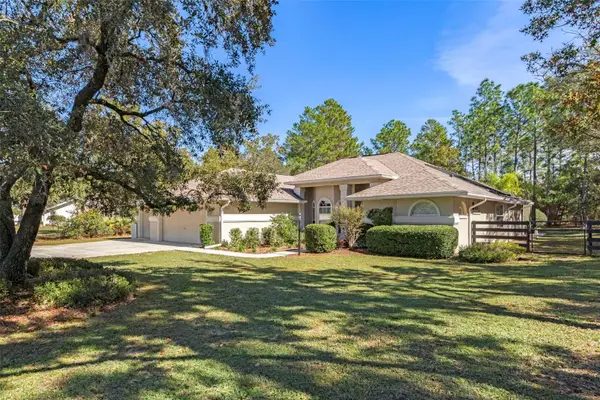 $479,000Active3 beds 2 baths1,771 sq. ft.
$479,000Active3 beds 2 baths1,771 sq. ft.5527 N Sierra Terrace, BEVERLY HILLS, FL 34465
MLS# W7880622Listed by: BHHS FLORIDA PROPERTIES GROUP - New
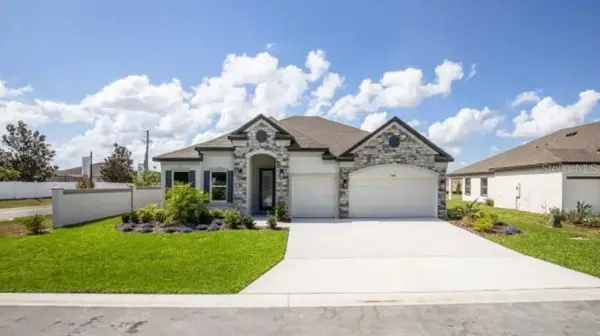 $509,900Active4 beds 3 baths2,519 sq. ft.
$509,900Active4 beds 3 baths2,519 sq. ft.2289 W Harewood Place, BEVERLY HILLS, FL 34465
MLS# O6359731Listed by: NEW HOME STAR FLORIDA LLC - New
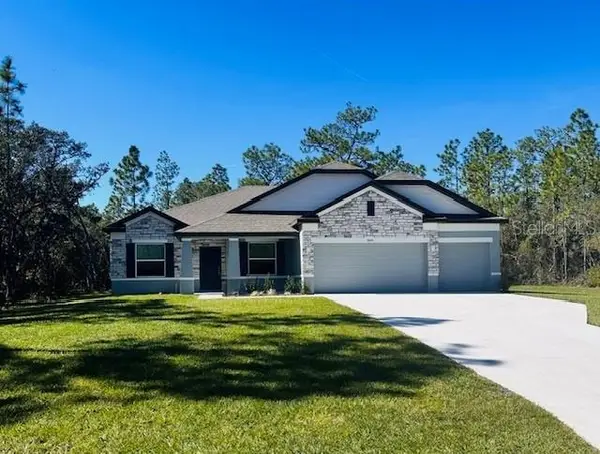 $459,900Active4 beds 3 baths2,437 sq. ft.
$459,900Active4 beds 3 baths2,437 sq. ft.5024 N Cheyenne Drive, BEVERLY HILLS, FL 34465
MLS# O6359654Listed by: NEW HOME STAR FLORIDA LLC
