521 S Jefferson Street, Beverly Hills, FL 34465
Local realty services provided by:ERA American Suncoast
521 S Jefferson Street,Beverly Hills, FL 34465
$188,000
- 2 Beds
- 2 Baths
- 1,156 sq. ft.
- Single family
- Active
Listed by: janice davis
Office: coldwell banker investors realty
MLS#:847404
Source:FL_CMLS
Price summary
- Price:$188,000
- Price per sq. ft.:$113.6
About this home
Discover the potential in this charming 2-bedroom, 1.5-bath home located in the friendly community of Beverly Hills, Florida. Offering two comfortable living areas, an inviting eat-in kitchen, and a beautiful fireplace as a focal point, this property blends warmth and functionality. The enclosed Florida room provides extra space for relaxing, entertaining, or enjoying year-round sunshine. Step outside to a yard filled with beautiful flowers and lush plants, creating a peaceful and colorful outdoor retreat. This home also features solar panels to help with energy efficiency and reduce utility costs. With a newer roof and A/C, many of the big-ticket items have already been taken care of. Conveniently located near shopping, dining, and local amenities, this home is priced to sell and ready for its next chapter.
Contact an agent
Home facts
- Year built:1984
- Listing ID #:847404
- Added:87 day(s) ago
- Updated:November 15, 2025 at 04:57 PM
Rooms and interior
- Bedrooms:2
- Total bathrooms:2
- Full bathrooms:1
- Half bathrooms:1
- Living area:1,156 sq. ft.
Heating and cooling
- Cooling:Central Air
- Heating:Heat Pump
Structure and exterior
- Roof:Asphalt, Shingle
- Year built:1984
- Building area:1,156 sq. ft.
- Lot area:0.22 Acres
Schools
- High school:Lecanto High
- Middle school:Lecanto Middle
- Elementary school:Forest Ridge Elementary
Utilities
- Water:Public
Finances and disclosures
- Price:$188,000
- Price per sq. ft.:$113.6
- Tax amount:$679 (2024)
New listings near 521 S Jefferson Street
- New
 $115,000Active1 beds 1 baths854 sq. ft.
$115,000Active1 beds 1 baths854 sq. ft.3826 N Parkside Village Terrace, Beverly Hills, FL 34465
MLS# 849922Listed by: CENTURY 21 J.W.MORTON R.E. - New
 $164,900Active2 beds 1 baths1,008 sq. ft.
$164,900Active2 beds 1 baths1,008 sq. ft.24 N Melbourne Street, BEVERLY HILLS, FL 34465
MLS# OM713369Listed by: TROPIC SHORES REALTY LLC - New
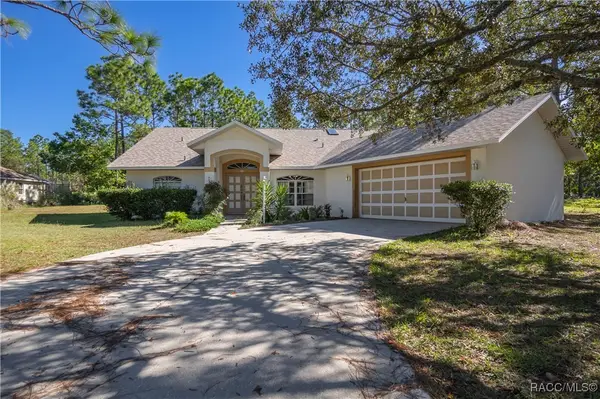 $250,000Active3 beds 2 baths1,773 sq. ft.
$250,000Active3 beds 2 baths1,773 sq. ft.4215 N Pink Poppy Drive, Beverly Hills, FL 34465
MLS# 849874Listed by: KELLER WILLIAMS REALTY - ELITE PARTNERS II - Open Sat, 12 to 3pmNew
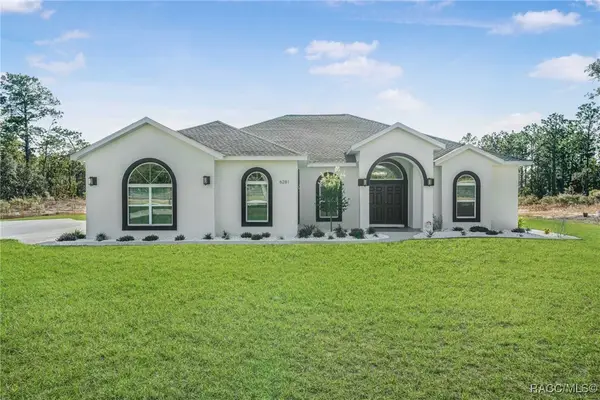 $679,000Active4 beds 3 baths2,640 sq. ft.
$679,000Active4 beds 3 baths2,640 sq. ft.6281 W Pine Ridge Boulevard, Beverly Hills, FL 34465
MLS# 849908Listed by: RE/MAX REALTY ONE - New
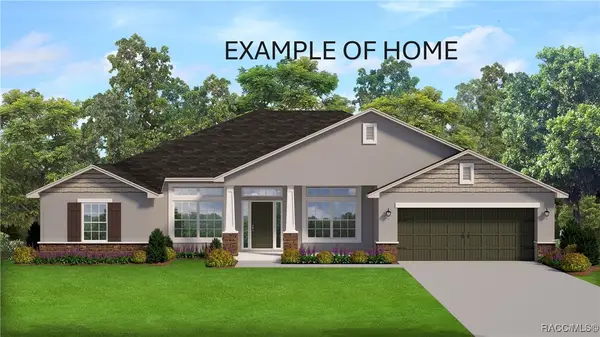 $459,500Active4 beds 2 baths2,151 sq. ft.
$459,500Active4 beds 2 baths2,151 sq. ft.5085 N Princewood Drive, Beverly Hills, FL 34465
MLS# 849899Listed by: ADAMS HOMES INC. - New
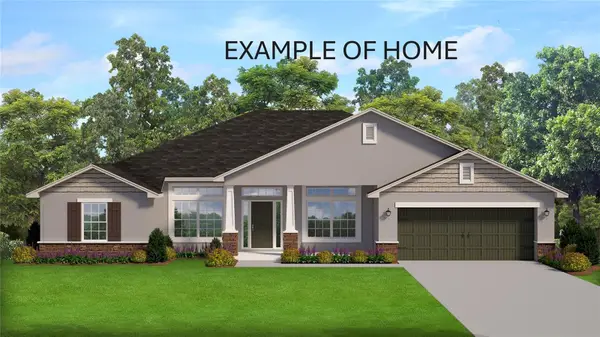 $459,500Active4 beds 2 baths2,151 sq. ft.
$459,500Active4 beds 2 baths2,151 sq. ft.5085 N Princewood Drive, BEVERLY HILLS, FL 34465
MLS# OM713448Listed by: ADAMS HOMES REALTY INC - New
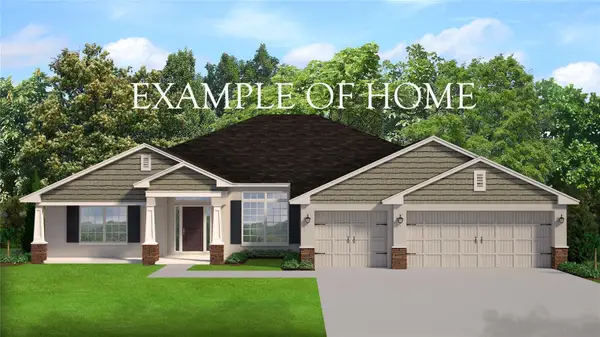 $469,550Active4 beds 3 baths2,537 sq. ft.
$469,550Active4 beds 3 baths2,537 sq. ft.3155 W Brazilnut Road, BEVERLY HILLS, FL 34465
MLS# OM713430Listed by: ADAMS HOMES REALTY INC - New
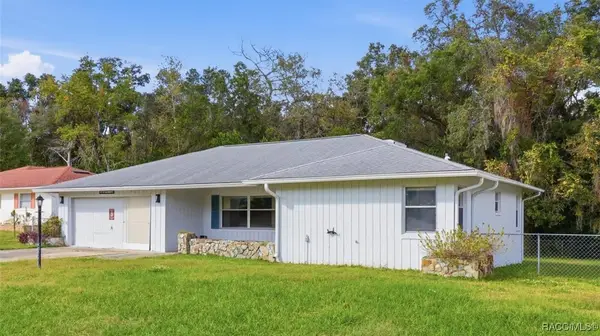 Listed by ERA$240,000Active2 beds 3 baths1,547 sq. ft.
Listed by ERA$240,000Active2 beds 3 baths1,547 sq. ft.377 W Sugarmaple Lane, Beverly Hills, FL 34465
MLS# 849758Listed by: ERA AMERICAN SUNCOAST REALTY - New
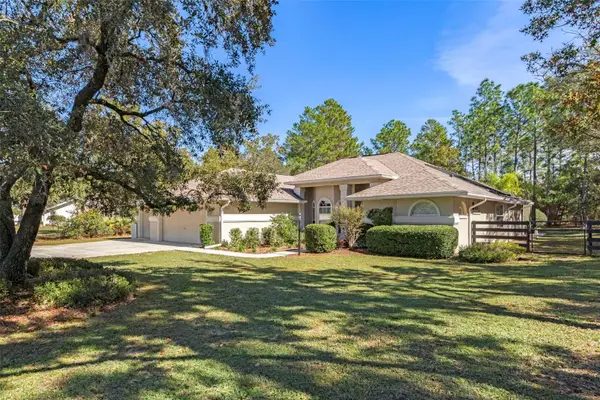 $479,000Active3 beds 2 baths1,771 sq. ft.
$479,000Active3 beds 2 baths1,771 sq. ft.5527 N Sierra Terrace, BEVERLY HILLS, FL 34465
MLS# W7880622Listed by: BHHS FLORIDA PROPERTIES GROUP - New
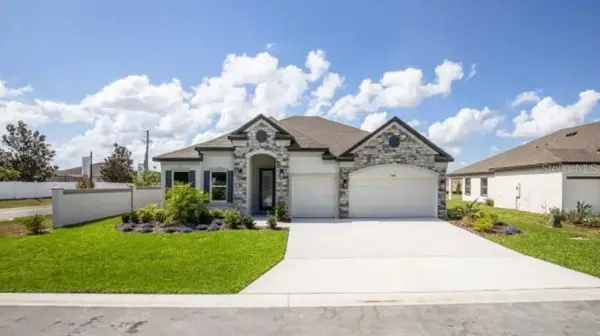 $509,900Active4 beds 3 baths2,519 sq. ft.
$509,900Active4 beds 3 baths2,519 sq. ft.2289 W Harewood Place, BEVERLY HILLS, FL 34465
MLS# O6359731Listed by: NEW HOME STAR FLORIDA LLC
