59 W Sugarmaple Lane, Beverly Hills, FL 34465
Local realty services provided by:ERA American Suncoast
59 W Sugarmaple Lane,Beverly Hills, FL 34465
$225,000
- 2 Beds
- 2 Baths
- 1,626 sq. ft.
- Single family
- Pending
Listed by: kelsy staten
Office: river realty & construction
MLS#:837703
Source:FL_CMLS
Price summary
- Price:$225,000
- Price per sq. ft.:$97.66
About this home
Welcome to your dream home in Beverly Hills, Florida! This meticulously maintained 2-bedroom, 2-bathroom, 2-car garage gem is a perfect blend of comfort and charm. Nestled on a spacious corner lot with a circular driveway, this home offers easy access and ample parking for guests. Step inside and feel the warmth and love that has been poured into this residence over the years.
The inviting sitting room features a cozy fireplace, creating the perfect ambiance for relaxing evenings. The kitchen opens to a screened-in patio, offering a great space to enjoy your morning coffee or host outdoor dinners, protected from the elements. The master suite is a true retreat, offering privacy and comfort with its own bathroom, providing a relaxing space to unwind.
With a spacious garage, there’s plenty of room for your vehicles and storage needs. The lush landscaping surrounding the home adds to its curb appeal, making this property a standout in the neighborhood. Don't miss the chance to make this lovingly cared-for home your own!
Contact an agent
Home facts
- Year built:1986
- Listing ID #:837703
- Added:419 day(s) ago
- Updated:November 15, 2025 at 08:45 AM
Rooms and interior
- Bedrooms:2
- Total bathrooms:2
- Full bathrooms:2
- Living area:1,626 sq. ft.
Heating and cooling
- Cooling:Central Air
- Heating:Heat Pump
Structure and exterior
- Roof:Asphalt, Shingle
- Year built:1986
- Building area:1,626 sq. ft.
- Lot area:0.27 Acres
Schools
- High school:Lecanto High
- Middle school:Citrus Springs Middle
- Elementary school:Forest Ridge Elementary
Utilities
- Water:Public
- Sewer:Public Sewer
Finances and disclosures
- Price:$225,000
- Price per sq. ft.:$97.66
- Tax amount:$1,866 (2023)
New listings near 59 W Sugarmaple Lane
- New
 $164,900Active2 beds 1 baths1,008 sq. ft.
$164,900Active2 beds 1 baths1,008 sq. ft.24 N Melbourne Street, BEVERLY HILLS, FL 34465
MLS# OM713369Listed by: TROPIC SHORES REALTY LLC - New
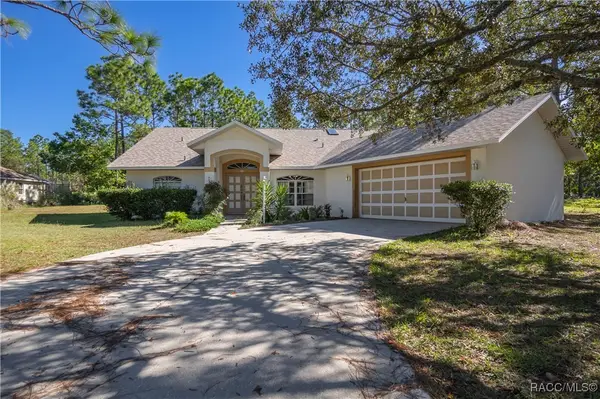 $250,000Active3 beds 2 baths1,773 sq. ft.
$250,000Active3 beds 2 baths1,773 sq. ft.4215 N Pink Poppy Drive, Beverly Hills, FL 34465
MLS# 849874Listed by: KELLER WILLIAMS REALTY - ELITE PARTNERS II - Open Sat, 12 to 3pmNew
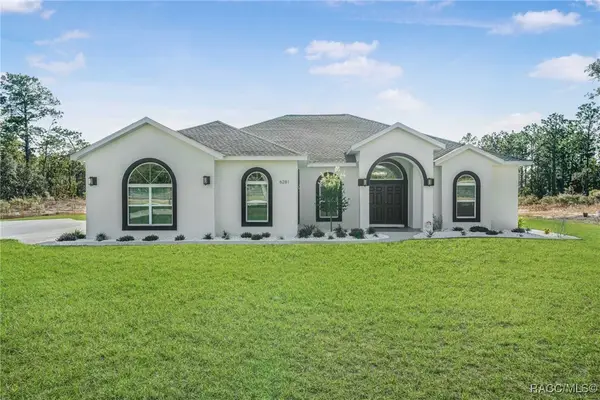 $679,000Active4 beds 3 baths2,640 sq. ft.
$679,000Active4 beds 3 baths2,640 sq. ft.6281 W Pine Ridge Boulevard, Beverly Hills, FL 34465
MLS# 849908Listed by: RE/MAX REALTY ONE - New
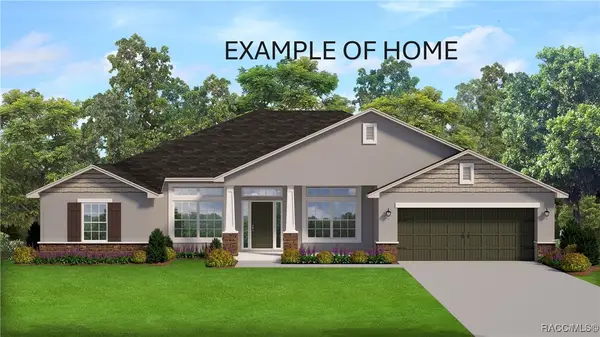 $459,500Active4 beds 2 baths2,151 sq. ft.
$459,500Active4 beds 2 baths2,151 sq. ft.5085 N Princewood Drive, Beverly Hills, FL 34465
MLS# 849899Listed by: ADAMS HOMES INC. - New
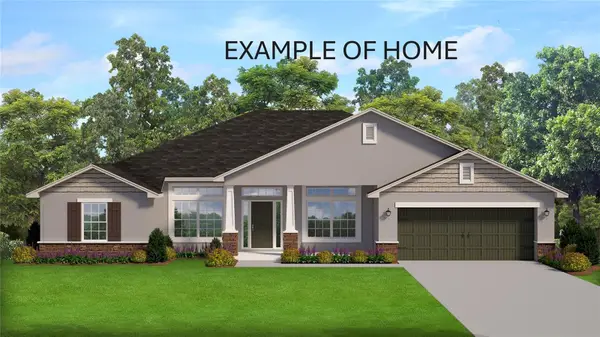 $459,500Active4 beds 2 baths2,151 sq. ft.
$459,500Active4 beds 2 baths2,151 sq. ft.5085 N Princewood Drive, BEVERLY HILLS, FL 34465
MLS# OM713448Listed by: ADAMS HOMES REALTY INC - New
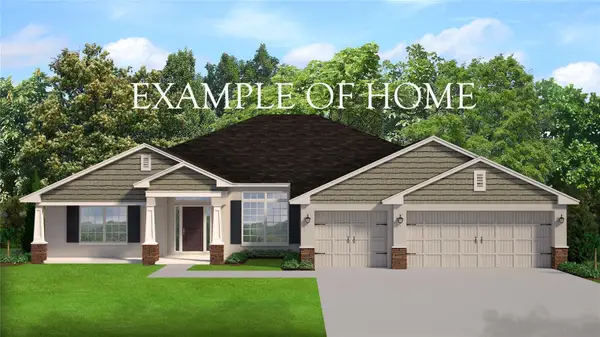 $469,550Active4 beds 3 baths2,537 sq. ft.
$469,550Active4 beds 3 baths2,537 sq. ft.3155 W Brazilnut Road, BEVERLY HILLS, FL 34465
MLS# OM713430Listed by: ADAMS HOMES REALTY INC - New
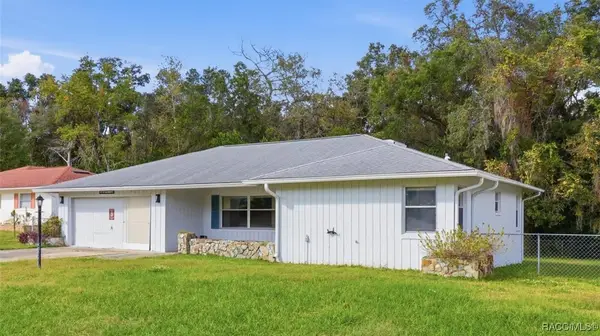 Listed by ERA$240,000Active2 beds 3 baths1,547 sq. ft.
Listed by ERA$240,000Active2 beds 3 baths1,547 sq. ft.377 W Sugarmaple Lane, Beverly Hills, FL 34465
MLS# 849758Listed by: ERA AMERICAN SUNCOAST REALTY - New
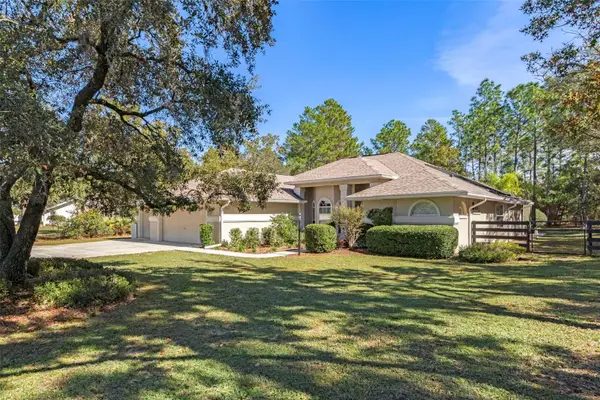 $479,000Active3 beds 2 baths1,771 sq. ft.
$479,000Active3 beds 2 baths1,771 sq. ft.5527 N Sierra Terrace, BEVERLY HILLS, FL 34465
MLS# W7880622Listed by: BHHS FLORIDA PROPERTIES GROUP - New
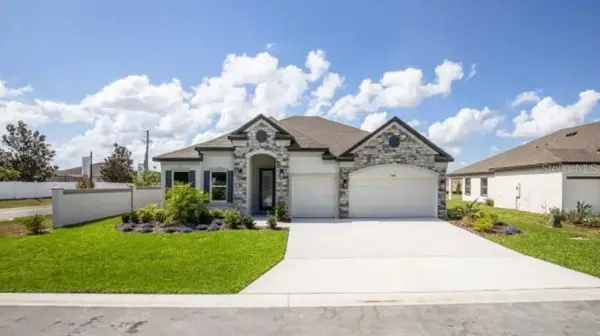 $509,900Active4 beds 3 baths2,519 sq. ft.
$509,900Active4 beds 3 baths2,519 sq. ft.2289 W Harewood Place, BEVERLY HILLS, FL 34465
MLS# O6359731Listed by: NEW HOME STAR FLORIDA LLC - New
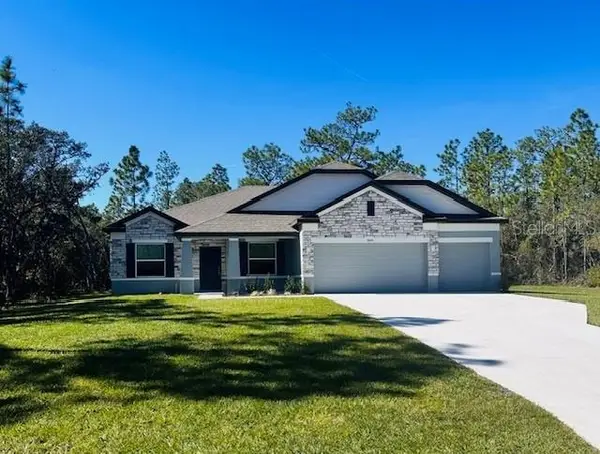 $459,900Active4 beds 3 baths2,437 sq. ft.
$459,900Active4 beds 3 baths2,437 sq. ft.5024 N Cheyenne Drive, BEVERLY HILLS, FL 34465
MLS# O6359654Listed by: NEW HOME STAR FLORIDA LLC
