4071 Orient Drive, Hernando Beach, FL 34607
Local realty services provided by:Bingham Realty ERA Powered

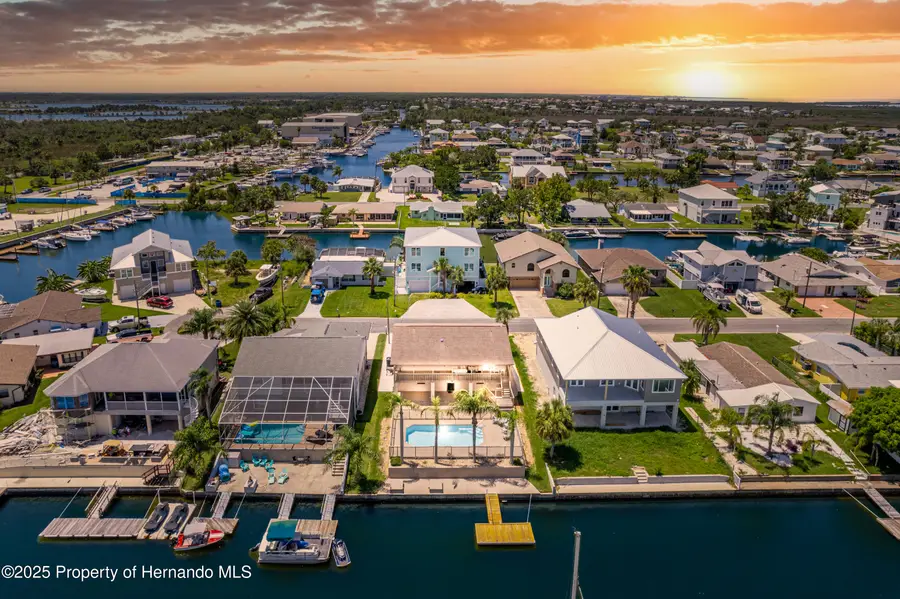
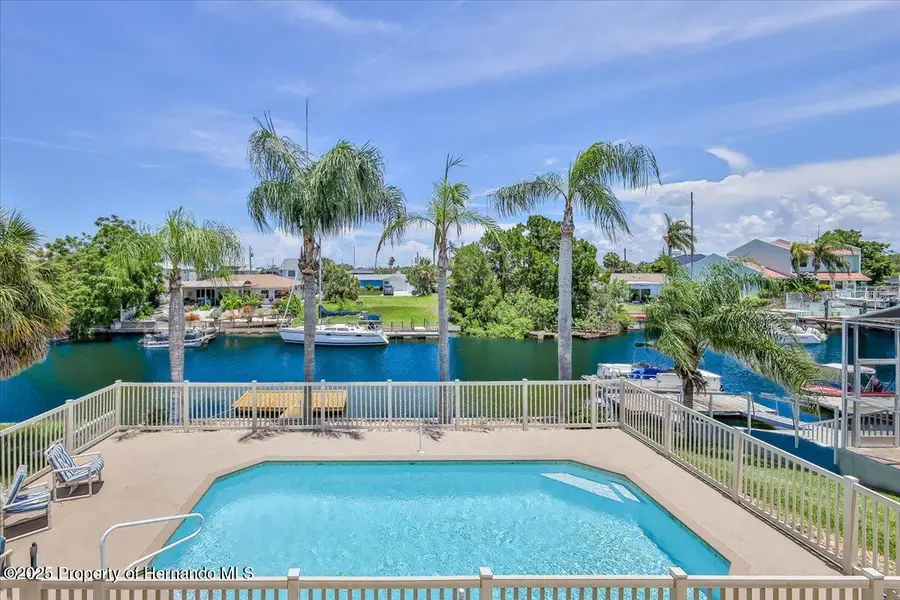
Listed by:sharie l. oakland pa
Office:remax alliance group
MLS#:2254618
Source:FL_HCAR
Price summary
- Price:$665,000
- Price per sq. ft.:$419.82
About this home
WATERFRONT 3/2/2 POOL HOME WITH DIRECT ACCESS TO THE GULF. No Bridges.. No Loch System.. Tucked In but only Boating Minutes to the Open Gulf. Coastal Breezes Swaying Your Palm Trees in Your Backyard as you take a Refreshing Swim in Your Pool while Your Boat is Sitting at Your Floating Dock. This is the Dream. Interior Steps to Your Living Area. Entrance into the Living Room with Bay Window. Off of the Living Room is the Kitchen that offers Thermafoil Cabinets, Granite Countertops, All Appliances, Built In Pantry & Lumadome Lighting. Dining Room is Just off the Kitchen which has a Sliding Glass Door to the Upper Back Deck. Dine In or Out.. The Option is Yours. The Deck Provides Views of the Sunrises in the Morning with Your Coffee or Sunsets in the Evening with your Beverage of Choice. Primary Bedroom is an Ensuite & has a Walk In Closet + Private Tub/Shower Bathroom. Bedroom 2 + 3 are on the other side of the Home for Privacy. Guest Bathroom has been totally Remodeled with a Tiled Walk in Shower, New Vanity & Fixtures. Game / Play Room is Brand New and has Been Virtually Staged to Show what it could look like. Downstairs Offers His & Her's Garage. The Home still needs updating but has so much Potential ! Make it Your Own with Your Finishing Touches. One of The Great Things about this home is it went through the worst Flood in Hernando Beach and only had 4 inches of water in the Garage. 1,619 Per YEAR for Assumable Flood Insurance. That is AMAZING on how HIGH the Ground is for THIS HOME & the Street. Come See. Pool is 2002. Roof is 2007. HVAC is 2016. Kneewall, Seawall, Newer Floating Dock. Hernando Beach is a Quaint Coastal Community that has Restaurants, Gift Shops, Cafe & More. The Weeki Wachee Lake Preserve (9 Lakes) is Just East of Shoal Line Blvd for hiking & biking. Weeki Wachee River is just Minutes by Boat or Vehicle. Pine Island offers a Local White Sandy Beach. Inshore Fishing, Kayaking, Paddle Boarding.. Truly the Nature Coast.
Contact an agent
Home facts
- Year built:1988
- Listing Id #:2254618
- Added:35 day(s) ago
- Updated:August 20, 2025 at 01:34 PM
Rooms and interior
- Bedrooms:3
- Total bathrooms:2
- Full bathrooms:2
- Living area:1,584 sq. ft.
Heating and cooling
- Cooling:Central Air
- Heating:Central, Electric, Heating
Structure and exterior
- Year built:1988
- Building area:1,584 sq. ft.
- Lot area:0.14 Acres
Schools
- High school:Weeki Wachee
- Middle school:Fox Chapel
- Elementary school:Westside
Utilities
- Water:Public
- Sewer:Public Sewer
Finances and disclosures
- Price:$665,000
- Price per sq. ft.:$419.82
- Tax amount:$2,166
New listings near 4071 Orient Drive
- New
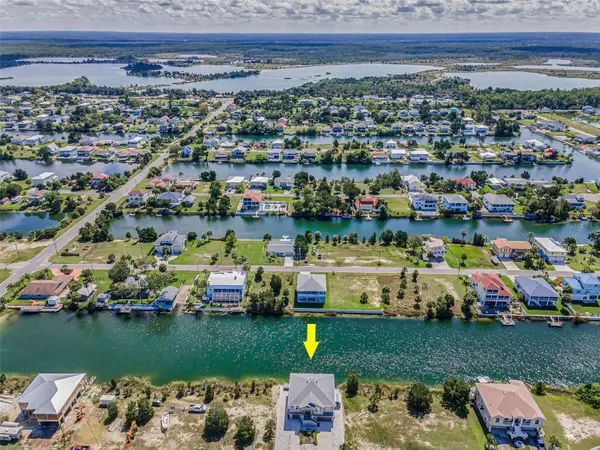 $849,000Active3 beds 3 baths1,866 sq. ft.
$849,000Active3 beds 3 baths1,866 sq. ft.3240 Spanish Bayonet Drive, HERNANDO BEACH, FL 34607
MLS# TB8417801Listed by: COLDWELL BANKER REALTY - New
 $450,000Active3 beds 2 baths1,421 sq. ft.
$450,000Active3 beds 2 baths1,421 sq. ft.4499 Neptune Drive, Hernando Beach, FL 34607
MLS# 2255170Listed by: JT REALTY & ASSOCIATES - New
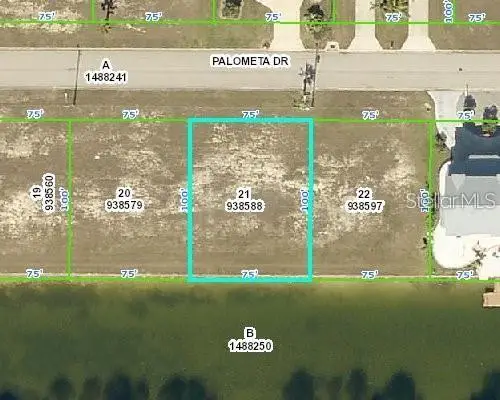 $81,000Active0.17 Acres
$81,000Active0.17 Acres3384 Palometa Drive, HERNANDO BEACH, FL 34607
MLS# TB8418179Listed by: FIRST HOUSING REALTY GROUP - New
 $85,000Active0.17 Acres
$85,000Active0.17 Acres3464 Sheephead Drive, HERNANDO BEACH, FL 34607
MLS# TB8418187Listed by: FIRST HOUSING REALTY GROUP - New
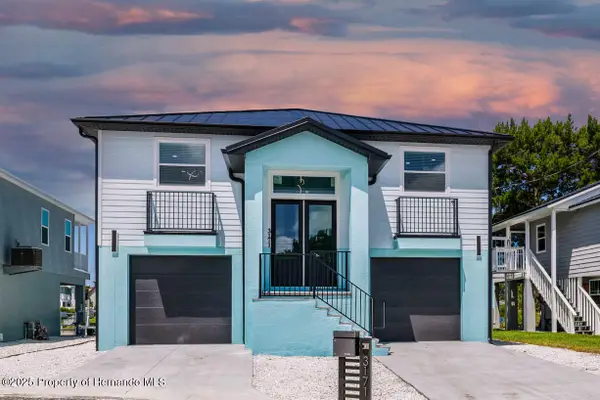 $550,000Active3 beds 2 baths1,750 sq. ft.
$550,000Active3 beds 2 baths1,750 sq. ft.3171 Sea Grape Drive, Hernando Beach, FL 34607
MLS# 2255165Listed by: JT REALTY & ASSOCIATES - New
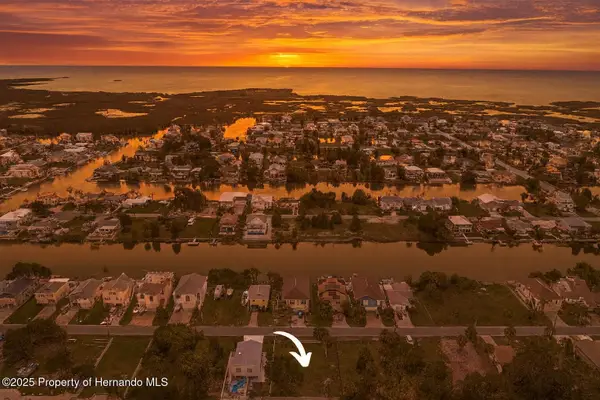 $149,000Active0.17 Acres
$149,000Active0.17 Acres0 Sea Grape Drive, Hernando Beach, FL 34607
MLS# 2255163Listed by: REMAX ALLIANCE GROUP - New
 $175,000Active0.14 Acres
$175,000Active0.14 AcresLot 3 Kingston Drive, HERNANDO BEACH, FL 34607
MLS# TB8417665Listed by: CHARLES RUTENBERG REALTY INC - New
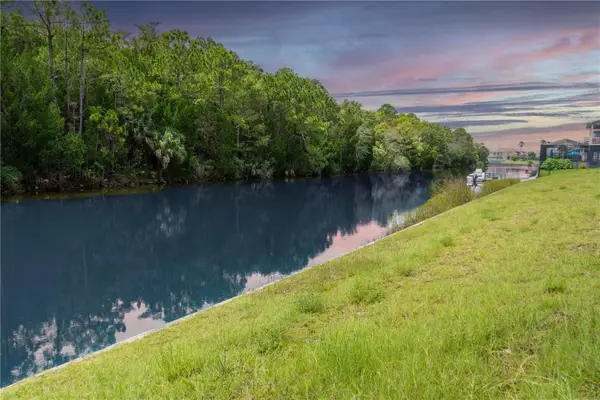 $88,400Active0.17 Acres
$88,400Active0.17 Acres4050 Jewfish Drive, HERNANDO BEACH, FL 34607
MLS# TB8416863Listed by: BHHS FLORIDA PROPERTIES GROUP - New
 $89,900Active0.2 Acres
$89,900Active0.2 Acres4066 Croaker Drive, Hernando Beach, FL 34607
MLS# 2255094Listed by: JT REALTY & ASSOCIATES - New
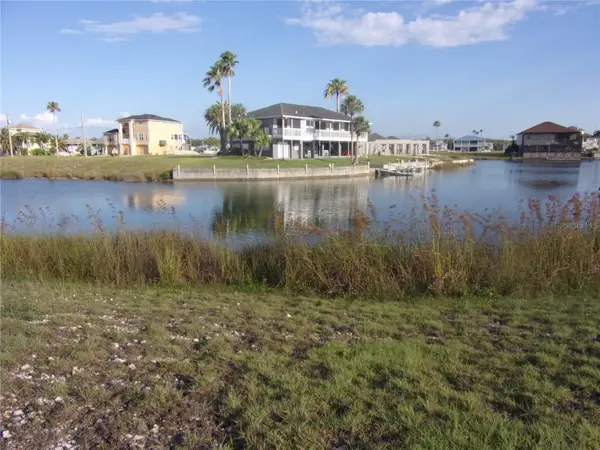 $69,000Active0.19 Acres
$69,000Active0.19 Acres3406 Bluefish Drive, HERNANDO BEACH, FL 34607
MLS# TB8396884Listed by: FLORIDAS BEST HOMES REALTY LLC
