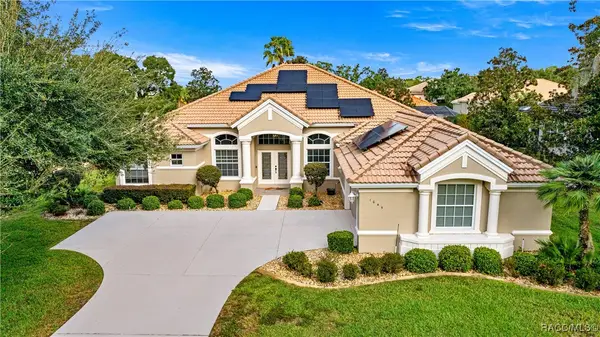1011 N Hunt Club Drive, Hernando, FL 34442
Local realty services provided by:ERA American Suncoast
1011 N Hunt Club Drive,Hernando, FL 34442
$769,000
- 3 Beds
- 4 Baths
- 2,478 sq. ft.
- Single family
- Pending
Listed by:susan pardo pa
Office:realtrust realty
MLS#:847895
Source:FL_CMLS
Price summary
- Price:$769,000
- Price per sq. ft.:$217.42
- Monthly HOA dues:$18
About this home
TERRA VISTA OF CITRUS HILLS 3 BEDROOM, PLUS DEN/OFFICE, 3 AND 1/2 HALF BATHS, 2 1/2 CAR GARAGE POOL HOME IN THE HIGHLY DESIREABLE NEIGHBORHOOD OF HUNT CLUB From the minute you arrive, you know this home is very special! Beautifully designed and amazingly upgraded home shines like a model home! Fully landscaped yard and enhanced appearance with stone front accents welcome you home. This home features a floor plan design with great usage of space that has plenty of room for indoor and outdoor entertaining. The grand foyer opens up to the spacious living room and office with custom built in entertainment centers, all closets offer upgraded built-ins as well. The owner's suite is a retreat that over looks the lusciously landscaped backyard and has a luxurious bathroom with dual sinks, wood cabinetry, quartz counter a a very nice large walk in closet. The 2 guest en-suites are just right with plenty of room for your guests. Home upgrades include floors that are luxury wood vinyl and tile throughout, designer light fixtures and fans, accent interior paint colors, security system, radiant barrier for high energy efficiency, window treatments throughout and so much more. The gourmet kitchen has a large island, breakfast bar, pantry, wood cabinetry, extra lighting, Cambria counter tops and premium stainless steel appliances. Ample sized laundry room has lots of cabinets! Bring home your golf cart and 2 cars, there is plenty of room in the oversized 2 1/2 car garage. Enjoy outdoor living on the expansive screened lanai with pavers, that has great covered space and extra area around the inviting custom salt water system and heated pool.
This home is located in the gated community of Terra Vista and has privileges to all Citrus Hills Golf and Country Club amenities and clubs. Enjoy a lifestyle of activities including tennis, golf, pickleball, multiple gyms, spa, restaurants and tiki bar. This home is ready to move in! Make it your home without the delay of building and priced to sell at a great value!
Contact an agent
Home facts
- Year built:2016
- Listing ID #:847895
- Added:53 day(s) ago
- Updated:October 21, 2025 at 07:30 AM
Rooms and interior
- Bedrooms:3
- Total bathrooms:4
- Full bathrooms:3
- Half bathrooms:1
- Living area:2,478 sq. ft.
Heating and cooling
- Cooling:Central Air, Electric
- Heating:Central, Electric
Structure and exterior
- Roof:Tile
- Year built:2016
- Building area:2,478 sq. ft.
- Lot area:0.29 Acres
Schools
- High school:Lecanto High
- Middle school:Lecanto Middle
- Elementary school:Forest Ridge Elementary
Utilities
- Water:Public
- Sewer:Public Sewer, Underground Utilities
Finances and disclosures
- Price:$769,000
- Price per sq. ft.:$217.42
- Tax amount:$6,227 (2024)
New listings near 1011 N Hunt Club Drive
- New
 $20,000Active1.55 Acres
$20,000Active1.55 Acres6772 N Hartman Path, HERNANDO, FL 34442
MLS# TB8442298Listed by: FUTURE HOME REALTY INC - New
 $6,000Active0.11 Acres
$6,000Active0.11 Acres6915 E Totem Court, Hernando, FL 34442
MLS# 849460Listed by: BEYCOME OF FLORIDA LLC - New
 $35,000Active0.96 Acres
$35,000Active0.96 Acres1197 E Getty Lane, Hernando, FL 34442
MLS# 849415Listed by: TROPIC SHORES REALTY - New
 $119,999Active3 beds 2 baths1,142 sq. ft.
$119,999Active3 beds 2 baths1,142 sq. ft.6970 E Totem Court, Hernando, FL 34442
MLS# 849448Listed by: BEYCOME OF FLORIDA LLC - New
 $15,000Active0.1 Acres
$15,000Active0.1 Acres6960 E Totem Court, Hernando, FL 34442
MLS# 849444Listed by: BEYCOME OF FLORIDA LLC - New
 $519,900Active4 beds 3 baths2,348 sq. ft.
$519,900Active4 beds 3 baths2,348 sq. ft.1576 E Cleveland Street, Hernando, FL 34442
MLS# 849410Listed by: RE/MAX REALTY ONE - New
 $375,000Active3 beds 3 baths1,931 sq. ft.
$375,000Active3 beds 3 baths1,931 sq. ft.2936 N Kittery Point, Hernando, FL 34442
MLS# 849409Listed by: FONTANA REALTY INC. - New
 $305,000Active2 beds 2 baths1,687 sq. ft.
$305,000Active2 beds 2 baths1,687 sq. ft.906 W Silver Meadow Loop, Hernando, FL 34442
MLS# 849412Listed by: RE/MAX CHAMPIONS - Open Sat, 11am to 2pmNew
 $485,000Active2 beds 2 baths1,623 sq. ft.
$485,000Active2 beds 2 baths1,623 sq. ft.4787 E Rugby Trail, HERNANDO, FL 34442
MLS# OM712193Listed by: KELLER WILLIAMS REALTY-ELITE P - New
 $649,000Active3 beds 3 baths3,099 sq. ft.
$649,000Active3 beds 3 baths3,099 sq. ft.1045 W Rollingwood Court, Hernando, FL 34442
MLS# 849366Listed by: RE/MAX FOXFIRE - HWY 40
