627 Wharton Terrace, Inverness, FL 34450
Local realty services provided by:ERA American Suncoast
Listed by: richard fernley
Office: century 21 j.w.morton r.e.
MLS#:849976
Source:FL_CMLS
Price summary
- Price:$225,000
- Price per sq. ft.:$74.53
About this home
Looking for space, character, and a home that isn’t just another builder-grade box? You’ll find it here. With 2,148 SF of living space, 3 bedrooms, 2 bathrooms, a 2-car garage, and major updates including a new HVAC (2023) and new roof (2020), this custom split-plan home offers the kind of square footage and layout you rarely find in today’s new builds. Owned by the same family since day one, the home shows consistent long-term care and upkeep throughout. While the finishes reflect an earlier era, the property has been well maintained and is move-in ready, with plenty of potential for cosmetic updates to make it your own. The property works with a variety of financing options, making it a strong choice for buyers seeking size, quality, and value. Step inside to expansive open-concept formal living and dining areas. Just beyond, the family room features a vaulted ceiling with dual skylights that fill the space with natural light. A floor-to-ceiling natural stone accent wall creates a striking focal point, framed by rustic knotty pine paneling for a warm, lodge-inspired feel. French doors open to a secondary bedroom that easily doubles as an office, hobby room, or bonus space. The large galley kitchen offers generous cabinet and counter space, a pantry, and a breakfast nook with a custom window seat and bay window. From here, step into the spacious screened porch—ideal for relaxing or casual entertaining. The primary bedroom includes an ensuite bath with separate dual vanities, a walk-in closet, and a tiled shower with built-in seat illuminated by a skylight. The third bedroom with a walk-in closet is located off a dedicated hallway with a full bath, linen closet, and laundry, creating a guest-suite layout ideal for visitors, multi-generational living, or simply privacy. Situated on an oversized, tree-shaded corner lot in Flood Zone X (no flood insurance required), this home is just minutes from downtown Inverness, medical, schools, and shopping—and only blocks from Eden Park, Tsala Apopka Lake, Eden Park Boat Ramp, and the Withlacoochee State Trail. Homes offering this much space and functionality at this price point are hard to come by. Schedule your private tour today.
Contact an agent
Home facts
- Year built:1989
- Listing ID #:849976
- Added:1 day(s) ago
- Updated:November 17, 2025 at 10:44 PM
Rooms and interior
- Bedrooms:3
- Total bathrooms:2
- Full bathrooms:2
- Living area:2,148 sq. ft.
Heating and cooling
- Cooling:Central Air
- Heating:Heat Pump
Structure and exterior
- Roof:Asphalt, Shingle
- Year built:1989
- Building area:2,148 sq. ft.
- Lot area:0.31 Acres
Schools
- High school:Citrus High
- Middle school:Inverness Middle
- Elementary school:Inverness Primary
Utilities
- Water:Well
- Sewer:Septic Tank
Finances and disclosures
- Price:$225,000
- Price per sq. ft.:$74.53
- Tax amount:$3,482 (2025)
New listings near 627 Wharton Terrace
- New
 $220,000Active3 beds 2 baths1,280 sq. ft.
$220,000Active3 beds 2 baths1,280 sq. ft.4116 E Scotty Street, Inverness, FL 34453
MLS# 849980Listed by: PLANTATION REALTY, INC. - New
 Listed by ERA$40,000Active0.42 Acres
Listed by ERA$40,000Active0.42 Acres232 Trout Avenue, Inverness, FL 34453
MLS# 849963Listed by: ERA AMERICAN SUNCOAST REALTY - New
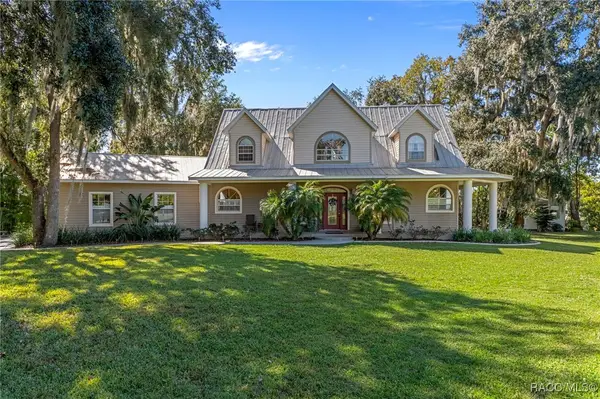 $799,000Active4 beds 4 baths2,995 sq. ft.
$799,000Active4 beds 4 baths2,995 sq. ft.1024 S Waterview Drive, Inverness, FL 34450
MLS# 849903Listed by: CENTURY 21 J.W.MORTON R.E. - New
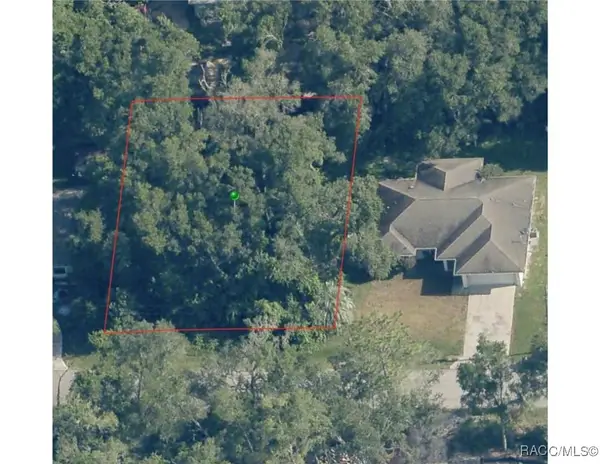 $15,000Active0.22 Acres
$15,000Active0.22 Acres3543 E Glenn Street, Inverness, FL 34453
MLS# 849973Listed by: TROPIC SHORES REALTY - New
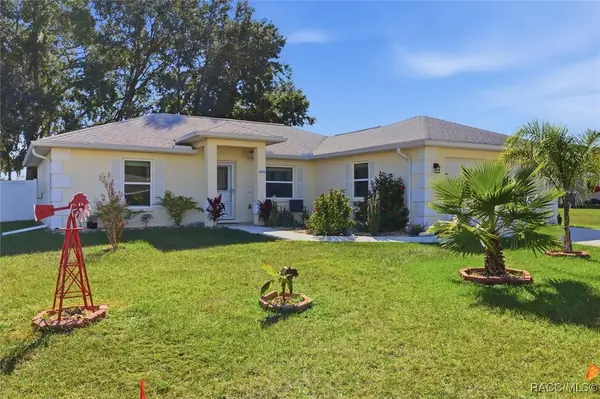 $263,900Active3 beds 2 baths1,218 sq. ft.
$263,900Active3 beds 2 baths1,218 sq. ft.4490 E Ravenna Street, Inverness, FL 34453
MLS# 849969Listed by: PLATINUM HOMES AND LAND REALTY - New
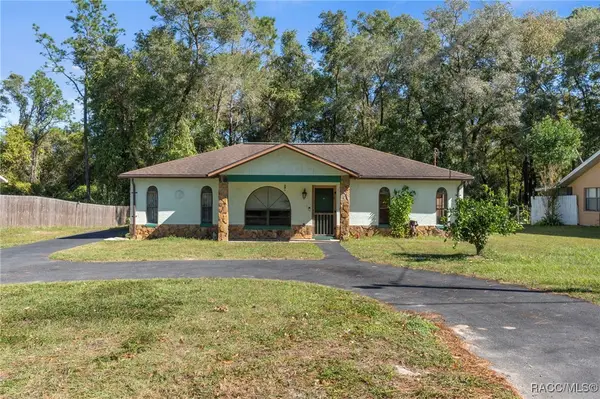 $145,000Active2 beds 1 baths1,144 sq. ft.
$145,000Active2 beds 1 baths1,144 sq. ft.671 N Croft Avenue, Inverness, FL 34453
MLS# 849904Listed by: CENTURY 21 J.W.MORTON R.E.  $248,000Pending2 beds 2 baths1,560 sq. ft.
$248,000Pending2 beds 2 baths1,560 sq. ft.10125 E Clovernook Lane, Inverness, FL 34450
MLS# 849960Listed by: RE/MAX REALTY ONE- New
 $12,900Active0.22 Acres
$12,900Active0.22 Acres1020 Maple Avenue, INVERNESS, FL 34452
MLS# OK225738Listed by: AMERICAN REALTY OF PSL LLC - New
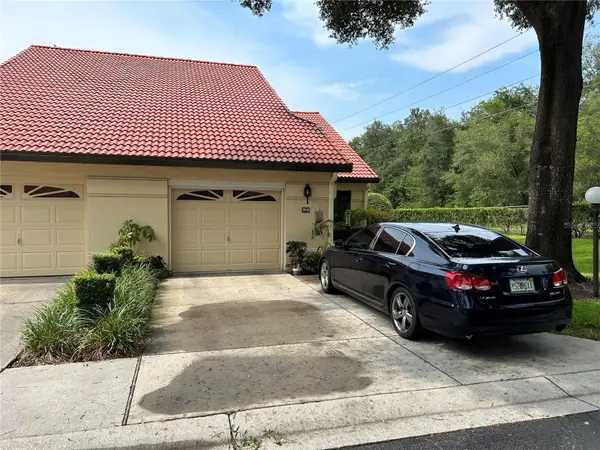 $159,000Active2 beds 2 baths1,243 sq. ft.
$159,000Active2 beds 2 baths1,243 sq. ft.2050 Forest Drive, INVERNESS, FL 34453
MLS# TB8448532Listed by: REAL ESTATE SOLUTIONS
