7811 E Upper Ridge Dr, Parkland, FL 33067
Local realty services provided by:Atlantic Shores Realty Expertise ERA Powered
7811 E Upper Ridge Dr,Parkland, FL 33067
$1,798,000
- 5 Beds
- 4 Baths
- 3,600 sq. ft.
- Single family
- Active
Upcoming open houses
- Sun, Sep 1401:00 pm - 03:00 pm
Listed by:veroushka maclean volkert
Office:one sotheby's int'l realty
MLS#:F10523374
Source:RMLS
Price summary
- Price:$1,798,000
- Price per sq. ft.:$499.44
- Monthly HOA dues:$308.33
About this home
Step into refined luxury at this exquisitely renovated 5-bedroom, 4-bath estate nestled in the heart of Parkland. Designed for both elegance and comfort, this home boasts a sprawling open floor plan with porcelain tile throughout, sleek designer finishes, & a chef-inspired kitchen with solid wood cabinets, quartz countertops and top-tier stainless steel appliances. Soaring ceilings and impact glass windows fill the space with natural light, creating an effortless indoor-outdoor flow. Escape to your private tropical and lush retreat featuring a heated resort-style pool & spa both refinished in 2024. A 3-car garage adds convenience & curb appeal. Located in a prestigious community near top schools, this is the ultimate in South Florida sophistication & style. Excluding mirror in Cabana Bath.
Contact an agent
Home facts
- Year built:1995
- Listing ID #:F10523374
- Added:1 day(s) ago
- Updated:September 10, 2025 at 06:34 PM
Rooms and interior
- Bedrooms:5
- Total bathrooms:4
- Full bathrooms:4
- Living area:3,600 sq. ft.
Heating and cooling
- Cooling:Central Air
- Heating:Central, Electric
Structure and exterior
- Roof:Barrel
- Year built:1995
- Building area:3,600 sq. ft.
- Lot area:0.72 Acres
Schools
- High school:Marjory Stoneman Douglas
- Middle school:Westglades
- Elementary school:Riverglades
Utilities
- Water:Public
- Sewer:Public Sewer
Finances and disclosures
- Price:$1,798,000
- Price per sq. ft.:$499.44
- Tax amount:$14,040 (2024)
New listings near 7811 E Upper Ridge Dr
- Open Thu, 11:30am to 1pmNew
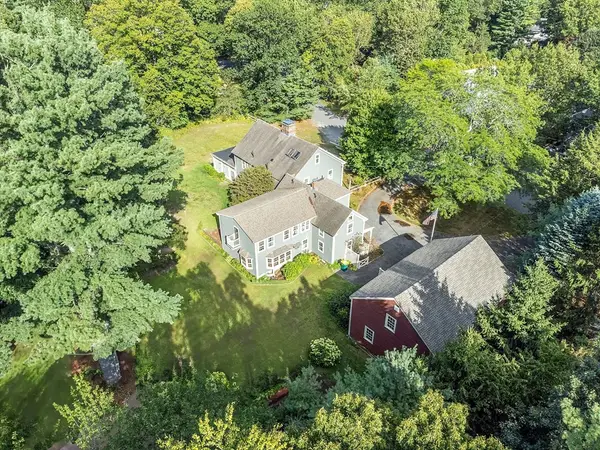 $1,799,000Active5 beds 6 baths5,561 sq. ft.
$1,799,000Active5 beds 6 baths5,561 sq. ft.138 Baker Ave., Concord, MA 01742
MLS# 73428582Listed by: Gibson Sotheby's International Realty - Open Thu, 4:30 to 6pmNew
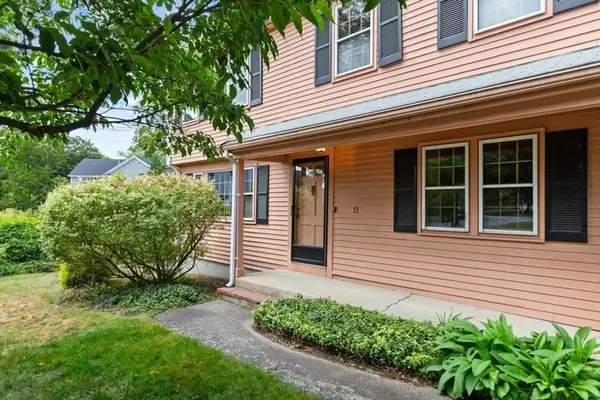 $975,000Active4 beds 2 baths1,734 sq. ft.
$975,000Active4 beds 2 baths1,734 sq. ft.73 Adin Dr, Concord, MA 01742
MLS# 73428477Listed by: Coldwell Banker Realty - Concord - New
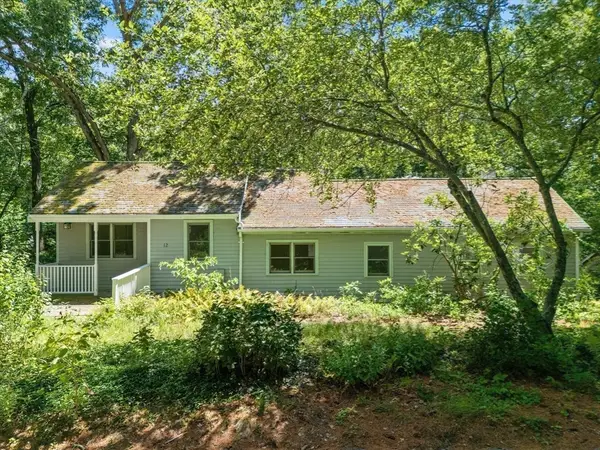 $775,000Active3 beds 2 baths2,096 sq. ft.
$775,000Active3 beds 2 baths2,096 sq. ft.12 Fern St, Concord, MA 01742
MLS# 73428001Listed by: Coldwell Banker Realty - Westford - New
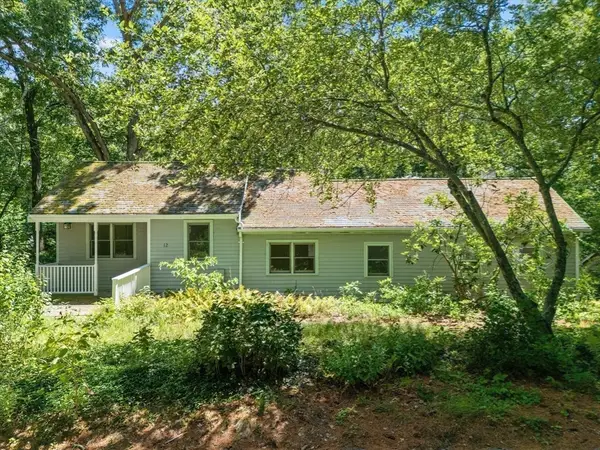 $775,000Active0.6 Acres
$775,000Active0.6 Acres12 Fern St., Concord, MA 01742
MLS# 73428015Listed by: Coldwell Banker Realty - Westford - New
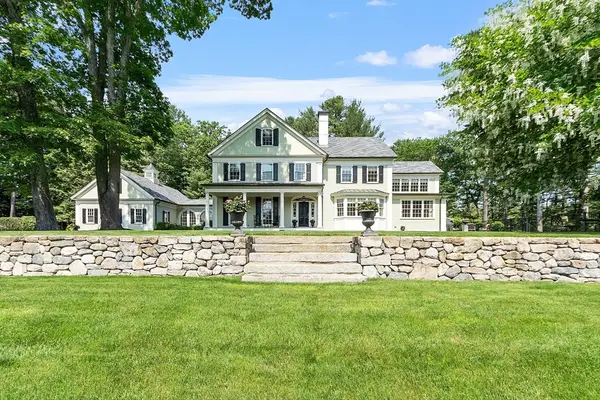 $9,750,000Active6 beds 7 baths8,174 sq. ft.
$9,750,000Active6 beds 7 baths8,174 sq. ft.76 Red Coat Ln, Concord, MA 01742
MLS# 73426907Listed by: Coldwell Banker Realty - Concord - New
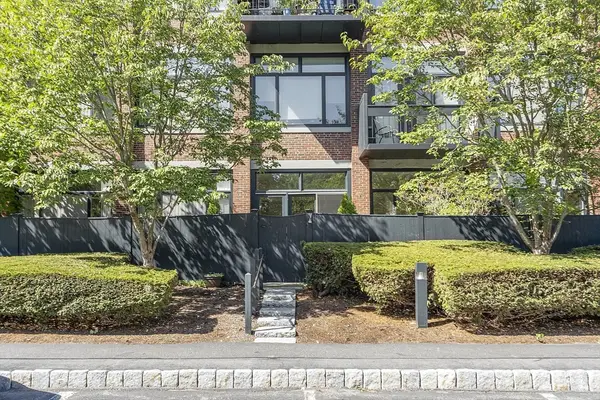 $925,000Active2 beds 2 baths1,300 sq. ft.
$925,000Active2 beds 2 baths1,300 sq. ft.100 Keyes Rd #223, Concord, MA 01742
MLS# 73426459Listed by: Coldwell Banker Realty - Concord - New
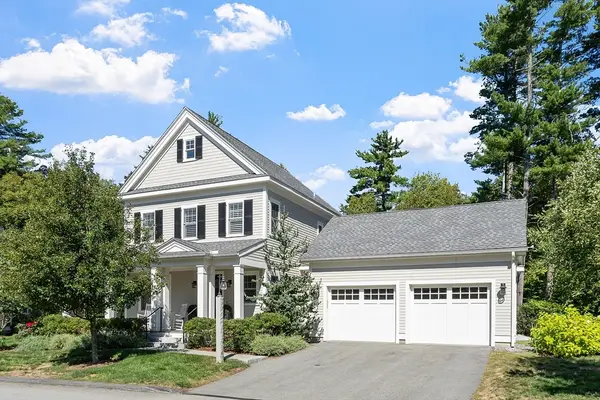 $1,329,000Active3 beds 5 baths2,920 sq. ft.
$1,329,000Active3 beds 5 baths2,920 sq. ft.9 Black Birch Ln #9, Concord, MA 01742
MLS# 73425821Listed by: William Raveis R.E. & Home Services - New
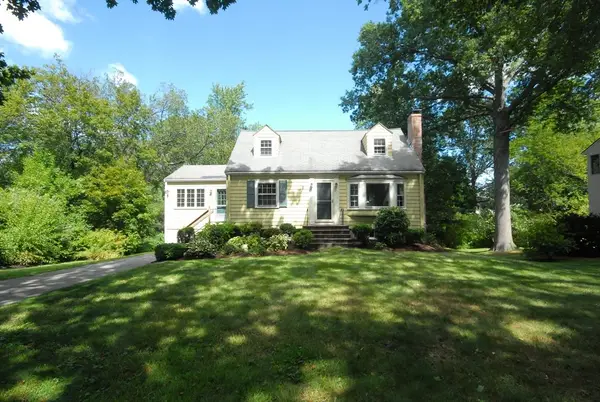 $925,000Active2 beds 2 baths1,578 sq. ft.
$925,000Active2 beds 2 baths1,578 sq. ft.182 Southfield Rd, Concord, MA 01742
MLS# 73425388Listed by: Barrett Sotheby's International Realty - New
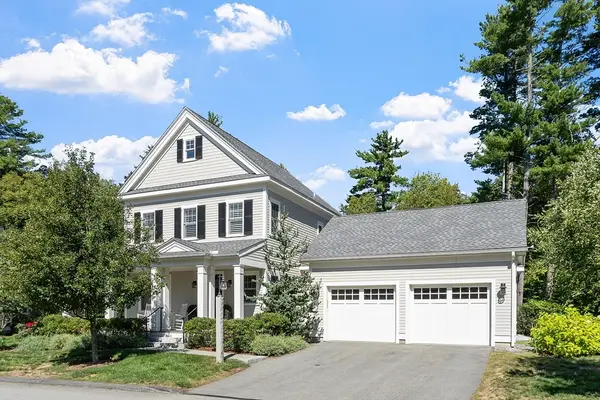 $1,329,000Active3 beds 5 baths2,920 sq. ft.
$1,329,000Active3 beds 5 baths2,920 sq. ft.9 Black Birch Ln #9, Concord, MA 01742
MLS# 73425441Listed by: William Raveis R.E. & Home Services - New
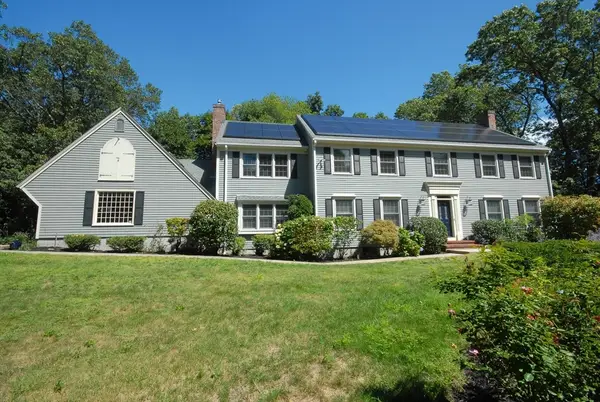 $2,226,000Active4 beds 4 baths4,880 sq. ft.
$2,226,000Active4 beds 4 baths4,880 sq. ft.53 Sarah Way, Concord, MA 01742
MLS# 73425542Listed by: Barrett Sotheby's International Realty
