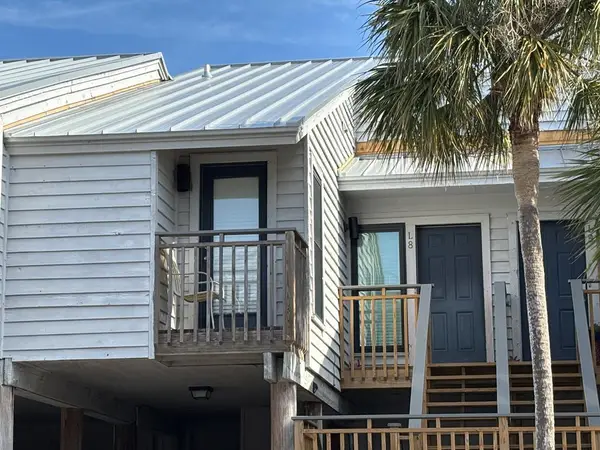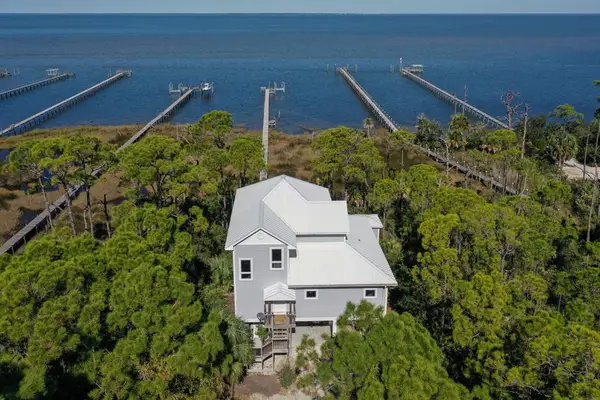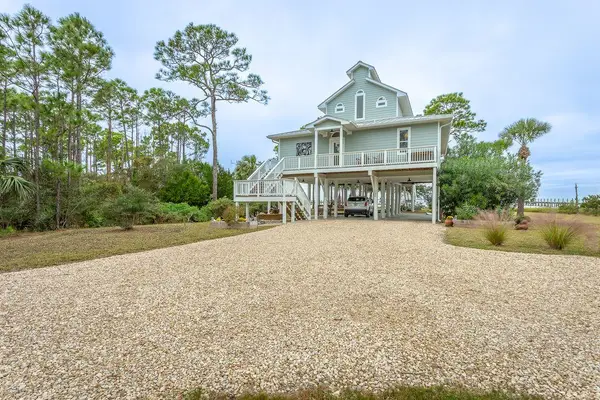1536 Seaside Dr, Saint George Island, FL 32328
Local realty services provided by:ERA Neubauer Real Estate, Inc.
Listed by: spohrer price ray team
Office: berkshire hathaway homeservices - sgi
MLS#:316321
Source:FL_RAFGC
Price summary
- Price:$3,175,000
- Price per sq. ft.:$512.1
- Monthly HOA dues:$305.83
About this home
Extraordinary Beachfront Living on St. George Island Experience coastal luxury in this custom beachfront home with private pool, ideally located in the gated community of St. George Island Plantation. Perched high and dry on a premium homesite with strong dune structure, this property offers panoramic Gulf views, direct beach access, and proximity to the community airstrip. Designed by the late master builder William Solburg, this 3-story home features no wasted space, multiple Gulf-front porches and decks, hurricane shutters, and quality craftsmanship throughout. Interior highlights include hardwood floors, cypress and cedar trim, custom cabinetry, 8-ft El San Juan doors, a unique stair rail, and a 4-stop elevator. The first floor includes 4 bedrooms, 3 bathrooms, and a bonus living space. The main level offers open-concept living, dining, and kitchen areas with Gulf-facing decks and stairs to the sand. A fifth bedroom, full bath, and spacious laundry room complete this floor. The top-level primary suite offers a private balcony, sitting area, walk-in closets, and a luxurious bath with jetted tub, oversized shower, and double vanities. The landscaped lot features a gunite pool, brick paver patio and parking, outdoor shower, and private beach boardwalk. Though never used as a rental, the home is ready to rent and currently sleeps 16. Lovingly maintained as a primary residence, this unique property is offered furnished with minimal exclusions. Room for everyone in the oversized pool and on the quiet beach. Private showings by appointment only. Don't miss this extraordinary opportunity.
Contact an agent
Home facts
- Year built:1999
- Listing ID #:316321
- Added:661 day(s) ago
- Updated:November 15, 2025 at 06:13 PM
Rooms and interior
- Bedrooms:6
- Total bathrooms:5
- Full bathrooms:5
- Living area:3,800 sq. ft.
Heating and cooling
- Cooling:Central Electric
- Heating:Central Electric
Structure and exterior
- Roof:Metal, Standing Seam
- Year built:1999
- Building area:3,800 sq. ft.
- Lot area:0.96 Acres
Utilities
- Water:Public, Water Connected
- Sewer:Aerobic Septic
Finances and disclosures
- Price:$3,175,000
- Price per sq. ft.:$512.1
- Tax amount:$9,821 (2023)
New listings near 1536 Seaside Dr
- New
 $995,000Active5 beds 5 baths3,322 sq. ft.
$995,000Active5 beds 5 baths3,322 sq. ft.2223 Egret Point Rd, St. George Island, FL 32328
MLS# 324557Listed by: NAUMANN GROUP REAL ESTATE, INC. - SGI - New
 $180,000Active0.33 Acres
$180,000Active0.33 Acres501 W Bay Shore Dr, St. George Island, FL 32328
MLS# 324549Listed by: NAUMANN GROUP REAL ESTATE, INC. - SGI - New
 $800,000Active3 beds 3 baths2,060 sq. ft.
$800,000Active3 beds 3 baths2,060 sq. ft.601 W Pine Ave, St. George Island, FL 32328
MLS# 324546Listed by: CENTURY 21 COLLINS REALTY, INC - New
 $770,000Active3 beds 2 baths1,140 sq. ft.
$770,000Active3 beds 2 baths1,140 sq. ft.564 W Bay Shore Dr, St. George Island, FL 32328
MLS# 324476Listed by: NAUMANN GROUP REAL ESTATE, INC. - SGI - New
 $2,600,000Active5 beds 5 baths5,800 sq. ft.
$2,600,000Active5 beds 5 baths5,800 sq. ft.2223 Coquina Dr, St. George Island, FL 32328
MLS# 324473Listed by: NAUMANN GROUP REAL ESTATE, INC. - SGI  $525,000Active2 beds 3 baths1,475 sq. ft.
$525,000Active2 beds 3 baths1,475 sq. ft.1804 E Gulf Beach Dr #L-8, St. George Island, FL 32328
MLS# 324457Listed by: JEFF GALLOWAY REAL ESTATE $1,200,000Active4 beds 4 baths2,500 sq. ft.
$1,200,000Active4 beds 4 baths2,500 sq. ft.2019 Sand Dollar Trl, St. George Island, FL 32328
MLS# 324456Listed by: NAUMANN GROUP REAL ESTATE, INC. - SGI $1,475,000Active3 beds 3 baths1,744 sq. ft.
$1,475,000Active3 beds 3 baths1,744 sq. ft.2035 Turpentine Trl, St. George Island, FL 32328
MLS# 324447Listed by: FICKLING & COMPANY $1,475,000Active4 beds 5 baths2,540 sq. ft.
$1,475,000Active4 beds 5 baths2,540 sq. ft.1725 E Gulf Beach Dr, St. George Island, FL 32328
MLS# 324429Listed by: ST GEORGE ISLAND REALTY, LLC $1,600,000Active4 beds 3 baths1,435 sq. ft.
$1,600,000Active4 beds 3 baths1,435 sq. ft.1200 E Gulf Beach Dr, St. George Island, FL 32328
MLS# 324420Listed by: NAUMANN GROUP REAL ESTATE, INC. - SGI
