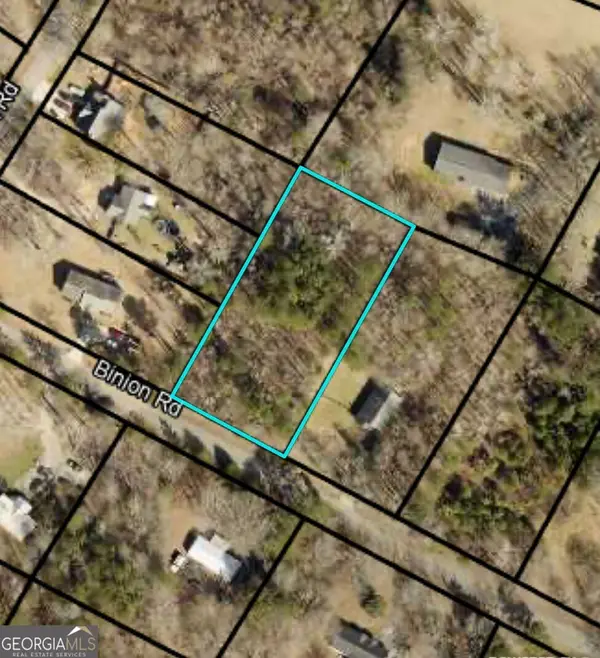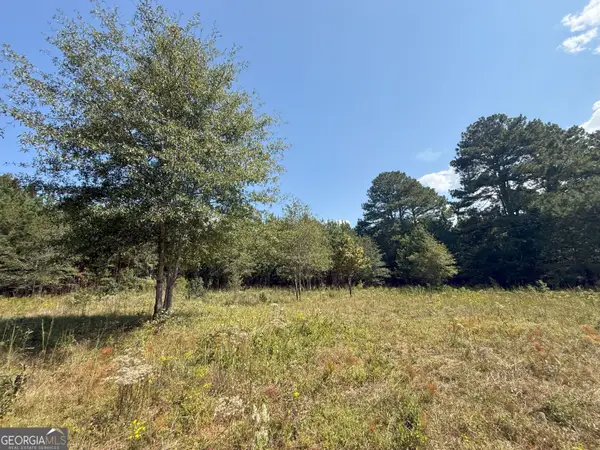105 Highland Drive, Athens, GA 30606
Local realty services provided by:ERA Sunrise Realty
Upcoming open houses
- Sun, Sep 2811:00 am - 12:00 pm
Listed by:esau linares
Office:keller williams greater athens
MLS#:CM1025931
Source:GA_AAAR
Price summary
- Price:$719,000
- Price per sq. ft.:$184.55
About this home
OPEN HOUSE NEXT SATURDAY & SUNDAY, SEPTEMBER 27 & 28, 11 - 12! Located in one of Athens’ most desirable neighborhoods, this spacious brick home sits on one of the largest lots in the area. Inside, you’ll find hardwood floors, oversized living spaces, and a fully finished basement with two built-in bars—perfect for entertaining. Upgrades include new roofing, brand-new electrical, two water heaters, and two laundry rooms for ultimate convenience. The carport even features an EV charger. Step outside to your private backyard oasis with a huge in-ground pool—ideal for summer fun and gatherings. With style, space, and smart upgrades, this home offers the best of family living and entertaining in the heart of town. The lot will be surveyed and divided into two lots. VIDEO TOUR AVAILABLE ON YOUTUBE BY TYPING IN THE ADDRESS!
Contact an agent
Home facts
- Year built:1969
- Listing ID #:CM1025931
- Added:15 day(s) ago
- Updated:September 28, 2025 at 04:44 PM
Rooms and interior
- Bedrooms:6
- Total bathrooms:5
- Full bathrooms:4
- Half bathrooms:1
- Living area:3,896 sq. ft.
Heating and cooling
- Cooling:Electric
- Heating:Central, Electric
Structure and exterior
- Year built:1969
- Building area:3,896 sq. ft.
- Lot area:1.54 Acres
Schools
- High school:Clarke Central
- Middle school:Clarke Middle
- Elementary school:Timothy Road Elementary
Utilities
- Sewer:Underground Utilities
Finances and disclosures
- Price:$719,000
- Price per sq. ft.:$184.55
- Tax amount:$5,326 (2024)
New listings near 105 Highland Drive
- New
 $80,000Active1 Acres
$80,000Active1 Acres160 Binion Street, Athens, GA 30605
MLS# 10613911Listed by: Virtual Properties Realty.com - New
 $299,999Active3 beds 2 baths1,365 sq. ft.
$299,999Active3 beds 2 baths1,365 sq. ft.170 Royal Court, Athens, GA 30601
MLS# 10613741Listed by: For Sale Realty LLC - New
 $739,000Active3 beds 3 baths2,650 sq. ft.
$739,000Active3 beds 3 baths2,650 sq. ft.179 Steepleview Drive, Athens, GA 30606
MLS# 10613715Listed by: Listed Simply - New
 $349,900Active3 beds 3 baths1,393 sq. ft.
$349,900Active3 beds 3 baths1,393 sq. ft.490 Barnett Shoals Road #130, Athens, GA 30605
MLS# 10613681Listed by: Dillard Realty, Inc. - New
 $360,000Active13.13 Acres
$360,000Active13.13 Acres9894 Jefferson River Road, Athens, GA 30607
MLS# 10613554Listed by: United Country Southern Select - New
 $236,000Active8 Acres
$236,000Active8 Acres9896 Jefferson River Road, Athens, GA 30607
MLS# 10613563Listed by: United Country Southern Select - New
 $236,000Active8 Acres
$236,000Active8 Acres9898 Jefferson River Road, Athens, GA 30607
MLS# 10613567Listed by: United Country Southern Select - New
 $236,000Active8 Acres
$236,000Active8 Acres9990 Jefferson River Road, Athens, GA 30607
MLS# 10613572Listed by: United Country Southern Select - New
 $236,000Active8 Acres
$236,000Active8 Acres9992 Jefferson River Road, Athens, GA 30607
MLS# 10613577Listed by: United Country Southern Select - New
 $515,000Active4 beds 4 baths2,890 sq. ft.
$515,000Active4 beds 4 baths2,890 sq. ft.100 Ansonborough Lane #601, Athens, GA 30605
MLS# 7654898Listed by: COMPASS
