115 Green Hills Road, Athens, GA 30605
Local realty services provided by:ERA Southeast Coastal Real Estate



Listed by:cara thompson
Office:5market realty
MLS#:CM1027523
Source:GA_SABOR
Price summary
- Price:$529,000
- Price per sq. ft.:$170.1
About this home
Situated on nearly 2 beautifully landscaped acres, 115 Green Hills Rd. offers over 3,000 square feet of well-appointed living space with 4 bedrooms and 3.5 baths.
As you step inside the front door there is a spacious dining room that opens to the living room and kitchen. The formal living room features vaulted ceilings, custom built-ins, and a cozy fireplace—perfect for gatherings or quiet evenings. The kitchen is a chefs dream, boasting abundant counter space and storage, stainless steel appliances and incredible natural light. The breakfast area offers the feel of a sunroom with the wall of windows and ample room for a table that comfortably seats eight or more. A cozy sitting area off the kitchen allows you to stay connected to the cook while relaxing, reading, or enjoying casual conversation.
The main level also includes a powder room, large laundry room with storage and a private ensuite bedroom and a dedicated office, offering flexible space for guests or remote work. Upstairs, a charming reading nook sits at the top of the stairs beside two bedrooms connected by a Jack-and-Jill bathroom. The owner’s suite is a true retreat, complete with a private bath, double vanity, and a walk-in closet.
Outside, the property is a private haven. The expansive backyard features a wide stretch of level, grassy lawn—perfect for play, pets, or peaceful relaxation—framed by mature hardwood trees that offer shade and privacy. A large deck provides the ideal spot for outdoor dining, morning coffee, or summer entertaining, all while overlooking the serene natural surroundings. Mature azaleas add seasonal color, and the circle driveway completes the picture with both elegance and convenience.
The location offers the perfect blend of privacy and convenience—just a short drive to Wire Park, downtown Watkinsville, East Athens, and the UGA Vet School. Schedule your private tour today!
Contact an agent
Home facts
- Year built:1991
- Listing Id #:CM1027523
- Added:36 day(s) ago
- Updated:August 16, 2025 at 07:12 AM
Rooms and interior
- Bedrooms:4
- Total bathrooms:4
- Full bathrooms:3
- Half bathrooms:1
- Living area:3,110 sq. ft.
Heating and cooling
- Cooling:Heat Pump
- Heating:Heat Pump
Structure and exterior
- Year built:1991
- Building area:3,110 sq. ft.
- Lot area:1.99 Acres
Schools
- High school:Cedar Shoals
- Middle school:Hilsman Middle
- Elementary school:Barnett Shoals
Utilities
- Sewer:Septic Tank
Finances and disclosures
- Price:$529,000
- Price per sq. ft.:$170.1
- Tax amount:$3,270 (2024)
New listings near 115 Green Hills Road
- New
 $375,900Active4 beds 3 baths1,703 sq. ft.
$375,900Active4 beds 3 baths1,703 sq. ft.620 Snapfinger Drive, Athens, GA 30605
MLS# CL336666Listed by: HERON REALTY - New
 $235,500Active2 beds 2 baths972 sq. ft.
$235,500Active2 beds 2 baths972 sq. ft.1055 Baxter Street #502, Athens, GA 30606
MLS# CL336345Listed by: CORCORAN CLASSIC LIVING - New
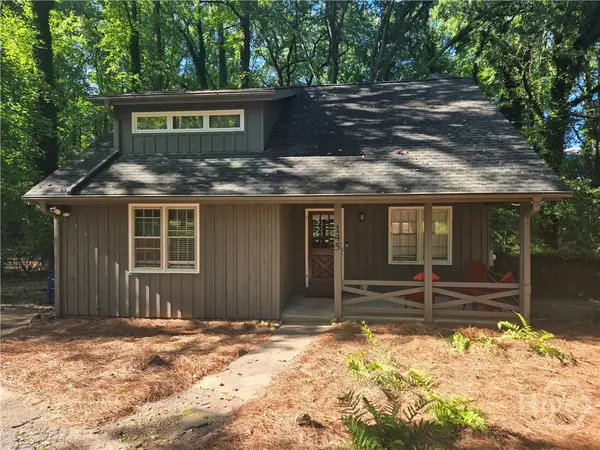 $359,900Active3 beds 2 baths1,592 sq. ft.
$359,900Active3 beds 2 baths1,592 sq. ft.145 Heatherwood Lane, Athens, GA 30606
MLS# CL336712Listed by: 5MARKET REALTY - New
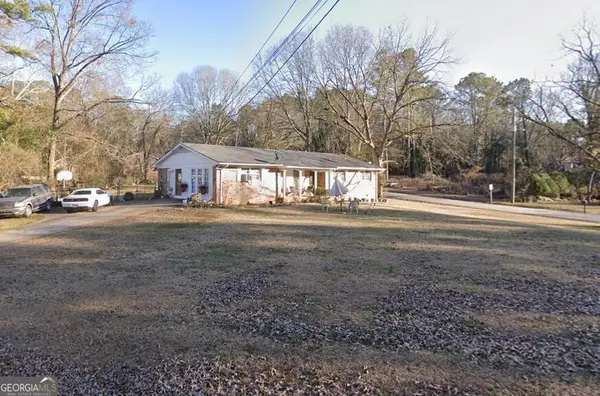 $277,500Active3 beds 2 baths1,231 sq. ft.
$277,500Active3 beds 2 baths1,231 sq. ft.210 Edgewood Drive, Athens, GA 30606
MLS# 10584979Listed by: Beycome Brokerage Realty LLC - New
 $379,000Active3 beds 3 baths1,967 sq. ft.
$379,000Active3 beds 3 baths1,967 sq. ft.533 Edgewood Drive, Athens, GA 30606
MLS# CL336400Listed by: TROY DAVIDSON REALTY - New
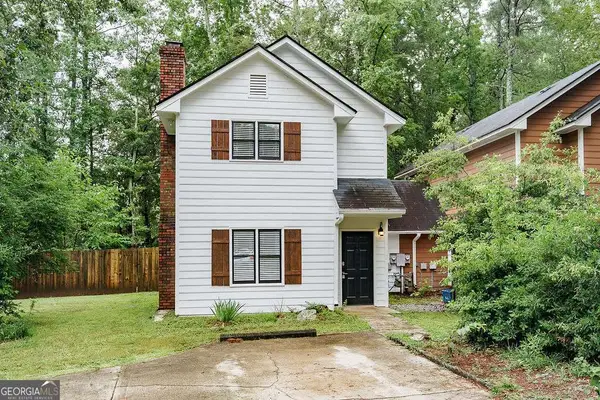 $249,900Active3 beds 3 baths1,236 sq. ft.
$249,900Active3 beds 3 baths1,236 sq. ft.115 Shadow Moss Drive, Athens, GA 30605
MLS# 10584775Listed by: Greater Athens Properties - New
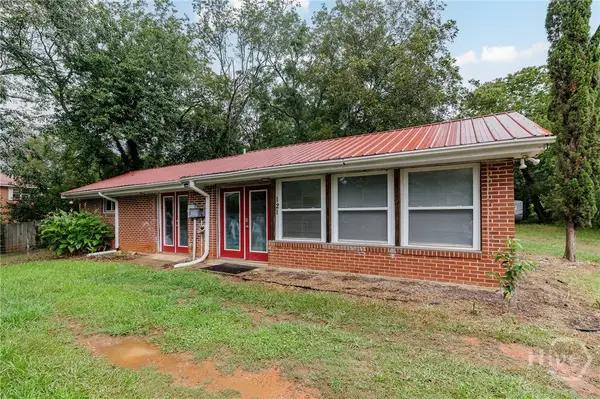 $165,000Active1 beds 1 baths867 sq. ft.
$165,000Active1 beds 1 baths867 sq. ft.121 Sweetgum Way, Athens, GA 30601
MLS# CL336676Listed by: 5MARKET REALTY - New
 $380,000Active3 beds 2 baths1,854 sq. ft.
$380,000Active3 beds 2 baths1,854 sq. ft.264 Carrington Drive, Athens, GA 30605
MLS# 10584525Listed by: Coldwell Banker Upchurch Rlty. 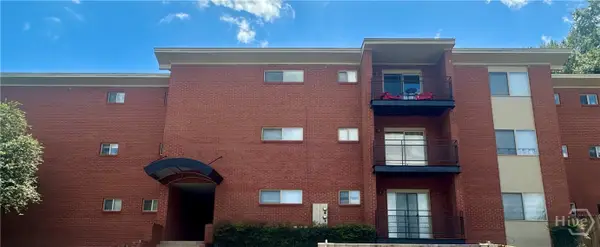 $205,000Pending1 beds 1 baths795 sq. ft.
$205,000Pending1 beds 1 baths795 sq. ft.250 Little Street #D202, Athens, GA 30605
MLS# CL336451Listed by: CORCORAN CLASSIC LIVING- New
 $440,000Active2 beds 2 baths1,878 sq. ft.
$440,000Active2 beds 2 baths1,878 sq. ft.8421 Macon Highway, Athens, GA 30606
MLS# 10584224Listed by: Coldwell Banker Upchurch Rlty.
