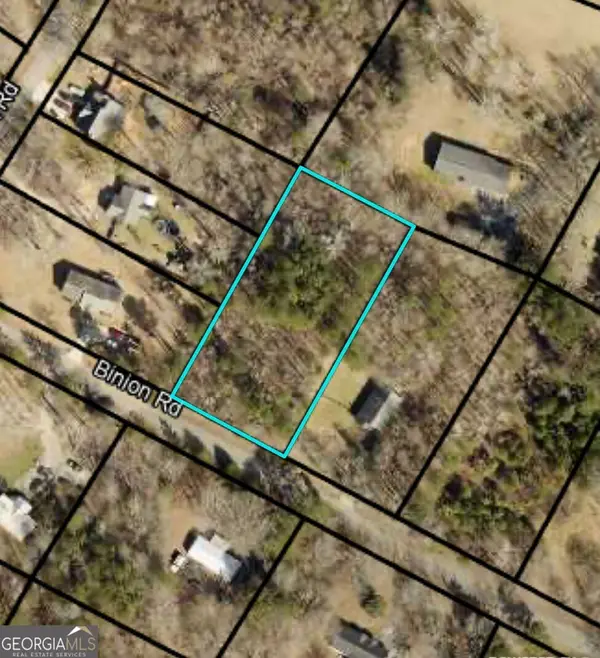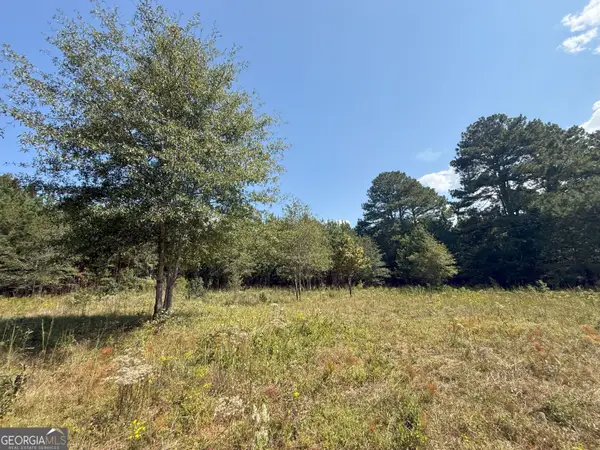157 Wakefield Trace, Athens, GA 30605
Local realty services provided by:ERA Sunrise Realty
157 Wakefield Trace,Athens, GA 30605
$335,000
- 3 Beds
- 2 Baths
- 1,291 sq. ft.
- Single family
- Active
Listed by:jana lowery
Office:v. low properties inc.
MLS#:10597911
Source:METROMLS
Price summary
- Price:$335,000
- Price per sq. ft.:$259.49
About this home
Welcome to your new home SO conveniently located just MINUTES to everything East side Athens has to offer: UGA Vet School, New Kroger Marketplace, State Botanical Gardens of Georgia, UGA ball fields and Golf Course, and more! This adorable, VERY WELL MAINTAINED home is just waiting for the perfect buyer to enjoy the upgrades and enhancements this seller has worked so hard on! The front entry welcomes you to a greeting foyer space that flows seamlessly into the living room, dining area, and kitchen. The vaulted ceilinged living room hosts a beautiful fireplace as the centerpiece of the living area. The dining area is bright and lovely with a new, custom built wooden breakfast banquette seating complete with hand made cushions to really make this keeping area complete. The kitchen is a generous space that has many different prep spaces and works for all groups while entertaining. The back doors open into your own private deck and fenced in backyard complete with a tree canopy that is perfect for grilling, bonfires, and your beloved furry family members to play. The split bedroom plan gives privacy to each area. The primary ensuite includes: dual vanities, garden tub, and separate shower. The secondary bedroom has an added desk nook for extra space. The third bedroom is very inviting with its oversized windows and lunette window on top to provide the upmost light. This home has been lovingly well kept and is waiting for the next homeowner to enjoy and preserve its wonderful attributes! DON'T FORGET TO ASK ABOUT OUR PREFERRED LENDER'S ONE YEAR BUY DOWN AT 1/2 A PERCENTAGE POINT!!
Contact an agent
Home facts
- Year built:1999
- Listing ID #:10597911
- Updated:September 28, 2025 at 10:47 AM
Rooms and interior
- Bedrooms:3
- Total bathrooms:2
- Full bathrooms:2
- Living area:1,291 sq. ft.
Heating and cooling
- Cooling:Ceiling Fan(s), Central Air
- Heating:Central
Structure and exterior
- Roof:Composition
- Year built:1999
- Building area:1,291 sq. ft.
- Lot area:0.14 Acres
Schools
- High school:Cedar Shoals
- Middle school:Hilsman
- Elementary school:Barnett Shoals
Utilities
- Water:Public
- Sewer:Public Sewer
Finances and disclosures
- Price:$335,000
- Price per sq. ft.:$259.49
- Tax amount:$3,721 (24)
New listings near 157 Wakefield Trace
- New
 $80,000Active1 Acres
$80,000Active1 Acres160 Binion Street, Athens, GA 30605
MLS# 10613911Listed by: Virtual Properties Realty.com - New
 $299,999Active3 beds 2 baths1,365 sq. ft.
$299,999Active3 beds 2 baths1,365 sq. ft.170 Royal Court, Athens, GA 30601
MLS# 10613741Listed by: For Sale Realty LLC - New
 $739,000Active3 beds 3 baths2,650 sq. ft.
$739,000Active3 beds 3 baths2,650 sq. ft.179 Steepleview Drive, Athens, GA 30606
MLS# 10613715Listed by: Listed Simply - New
 $349,900Active3 beds 3 baths1,393 sq. ft.
$349,900Active3 beds 3 baths1,393 sq. ft.490 Barnett Shoals Road #130, Athens, GA 30605
MLS# 10613681Listed by: Dillard Realty, Inc. - New
 $360,000Active13.13 Acres
$360,000Active13.13 Acres9894 Jefferson River Road, Athens, GA 30607
MLS# 10613554Listed by: United Country Southern Select - New
 $236,000Active8 Acres
$236,000Active8 Acres9896 Jefferson River Road, Athens, GA 30607
MLS# 10613563Listed by: United Country Southern Select - New
 $236,000Active8 Acres
$236,000Active8 Acres9898 Jefferson River Road, Athens, GA 30607
MLS# 10613567Listed by: United Country Southern Select - New
 $236,000Active8 Acres
$236,000Active8 Acres9990 Jefferson River Road, Athens, GA 30607
MLS# 10613572Listed by: United Country Southern Select - New
 $236,000Active8 Acres
$236,000Active8 Acres9992 Jefferson River Road, Athens, GA 30607
MLS# 10613577Listed by: United Country Southern Select - New
 $515,000Active4 beds 4 baths2,890 sq. ft.
$515,000Active4 beds 4 baths2,890 sq. ft.100 Ansonborough Lane #601, Athens, GA 30605
MLS# 7654898Listed by: COMPASS
