160 Jockey Club Drive, Athens, GA 30605
Local realty services provided by:ERA Southeast Coastal Real Estate

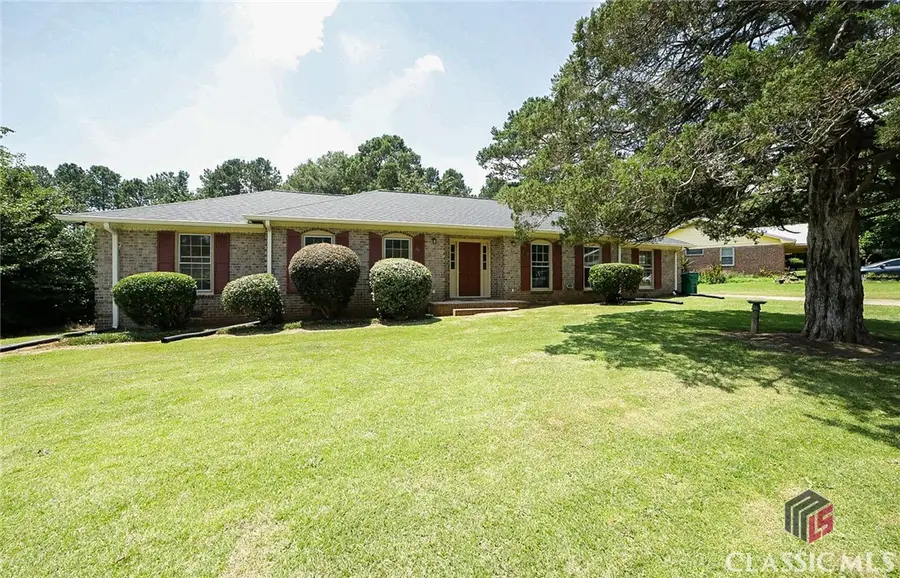
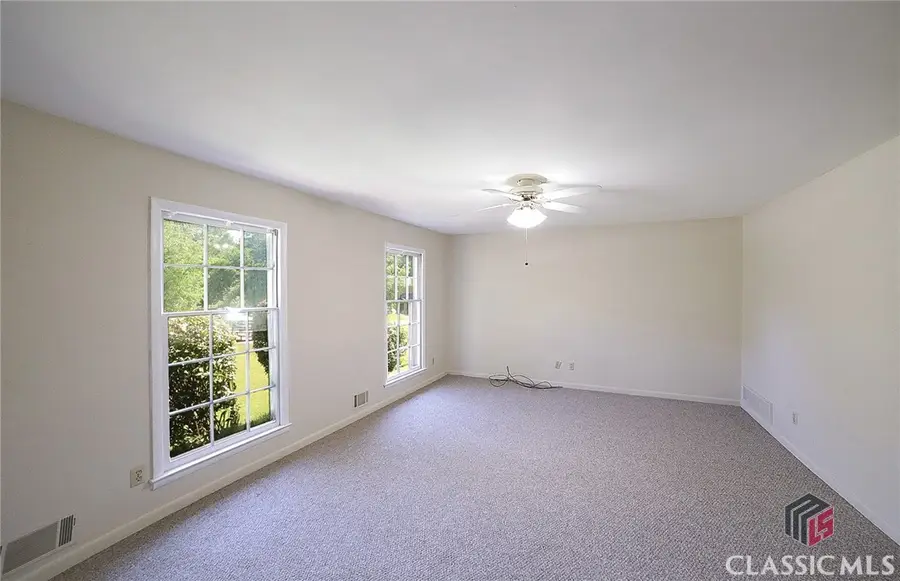
Listed by:kathy pollock
Office:keller williams greater athens
MLS#:CM1027670
Source:GA_SABOR
Price summary
- Price:$339,000
- Price per sq. ft.:$181.28
About this home
WE'RE BACK AND BETTER THAN BEFORE.... NEW Roof—CHECK, NEW Water Heaters--CHECK, NEW Paint—CHECK, NEW Vapor Barrier—CHECK, NEW Carpet—CHECK -- Each of the updated elements have elevated this move-in ready duplex to provide a clean slate for new tenants. The ideal investment opportunity, this refreshed property presents the quintessential "house-hack", allowing you to occupy one side while the rent from the other helps cover the mortgage. Perfectly set up to take advantage of this plan, both sides have been renovated to offer any option. Updates have just been completed, and each offers new plush carpet floors throughout, fresh, neutral interior paint in every room, updated kitchen, ceiling fan light fixtures, and more. This all-brick duplex boasts the esthetic of a brick ranch with a single entry door that leads to the common foyer that accesses each unit. Mirroring one another, each layout hosts a spacious living room with double windows providing ample natural light. The eat-in kitchen houses the laundry closet and space for a small bistro table. The eat-in kitchens were refreshed with painted cabinets and updated countertops, and complete with an appliance package-with Unit 162 offering a brand new stainless dishwasher and stove/oven combo. Each kitchen is complete with tile floors and a refrigerator as well. Just down the hall are two cozy bedrooms, also providing multiple windows, ample closet space and quick access to the hall full bath. A rare find, each unit has a private, dedicated screened porch featuring a lockable storage closet. Newly painted, they even boast galvanized metal ceilings adding a touch of flare. The desirable features continue with each unit offering a fenced yard perfect for gardening, or letting your fur babies frolic with ease. This total package is tucked away in East Athens Jockey Club community, boasting unsurpassed convenience to local shopping, restaurants, is within a couple miles to the UGA vet School and less than 10 minutes from Downtown Athens/UGA. Whether you're looking to add to your investment portfolio or to occupy as your residence and rent the other half-THIS is the opportunity you've been waiting for!!
Contact an agent
Home facts
- Year built:1973
- Listing Id #:CM1027670
- Added:37 day(s) ago
- Updated:August 17, 2025 at 07:14 AM
Rooms and interior
- Bedrooms:4
- Total bathrooms:2
- Full bathrooms:2
- Living area:1,870 sq. ft.
Heating and cooling
- Cooling:Central Air, Electric
- Heating:Central, Electric
Structure and exterior
- Year built:1973
- Building area:1,870 sq. ft.
- Lot area:0.39 Acres
Schools
- High school:Clarke Central
- Middle school:Hilsman Middle
- Elementary school:Whit Davis
Utilities
- Water:Public
- Sewer:Public Sewer
Finances and disclosures
- Price:$339,000
- Price per sq. ft.:$181.28
- Tax amount:$2,884 (2024)
New listings near 160 Jockey Club Drive
- Coming Soon
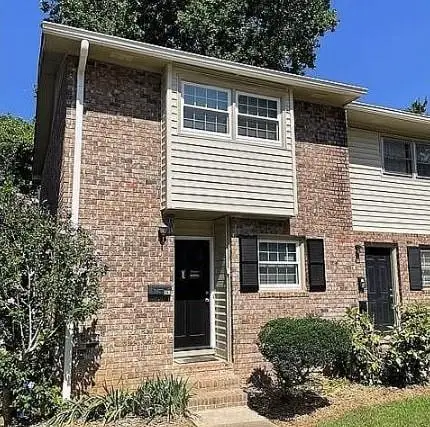 $239,000Coming Soon3 beds 3 baths
$239,000Coming Soon3 beds 3 baths143 Eaglewood Way #17, Athens, GA 30606
MLS# 7633846Listed by: KELLER WILLIAMS REALTY ATLANTA PARTNERS - New
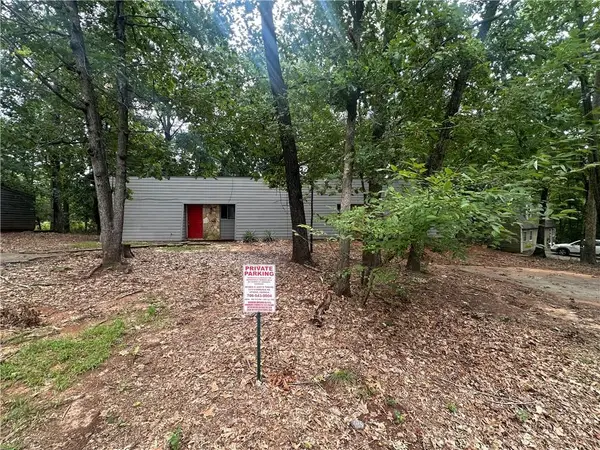 $200,000Active-- beds -- baths
$200,000Active-- beds -- baths160 Nicole Circle, Athens, GA 30606
MLS# 7633929Listed by: CHRISTOPHER SCOTT REALTY GROUP, LLC. - New
 $214,900Active2 beds 3 baths1,044 sq. ft.
$214,900Active2 beds 3 baths1,044 sq. ft.1138 Barnett Shoals Road, Athens, GA 30605
MLS# 10585930Listed by: Greater Athens Properties - New
 $319,900Active3 beds 2 baths1,205 sq. ft.
$319,900Active3 beds 2 baths1,205 sq. ft.145 Cedar Rock Trace, Athens, GA 30605
MLS# 10585912Listed by: Coldwell Banker Upchurch Rlty. - New
 $340,000Active3 beds 2 baths1,466 sq. ft.
$340,000Active3 beds 2 baths1,466 sq. ft.970 Oglethorpe Avenue, Athens, GA 30606
MLS# 7633866Listed by: CRYE-LEIKE, REALTORS - New
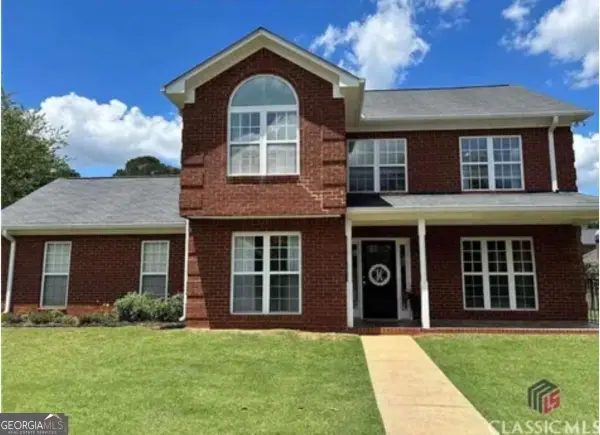 $354,900Active3 beds 4 baths1,830 sq. ft.
$354,900Active3 beds 4 baths1,830 sq. ft.238 Covington Place, Athens, GA 30606
MLS# 10585761Listed by: Keller Williams Greater Athens - New
 $375,900Active4 beds 3 baths1,703 sq. ft.
$375,900Active4 beds 3 baths1,703 sq. ft.620 Snapfinger Drive, Athens, GA 30605
MLS# CL336666Listed by: HERON REALTY - New
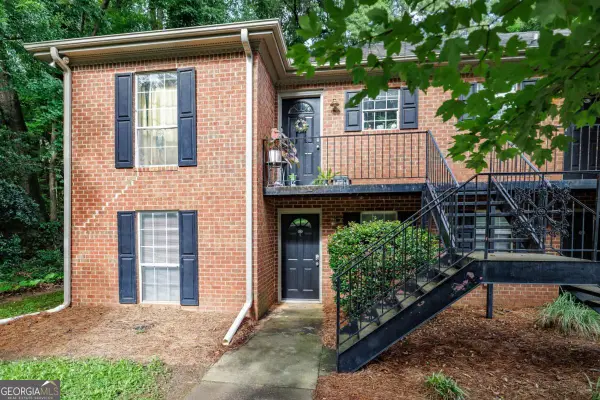 $235,500Active2 beds 2 baths972 sq. ft.
$235,500Active2 beds 2 baths972 sq. ft.1055 Baxter Street #502, Athens, GA 30606
MLS# 10585338Listed by: Corcoran Classic Living - New
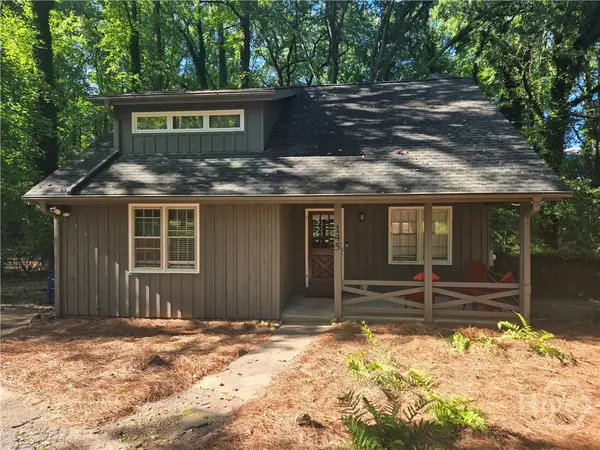 $359,900Active3 beds 2 baths1,592 sq. ft.
$359,900Active3 beds 2 baths1,592 sq. ft.145 Heatherwood Lane, Athens, GA 30606
MLS# CL336712Listed by: 5MARKET REALTY - New
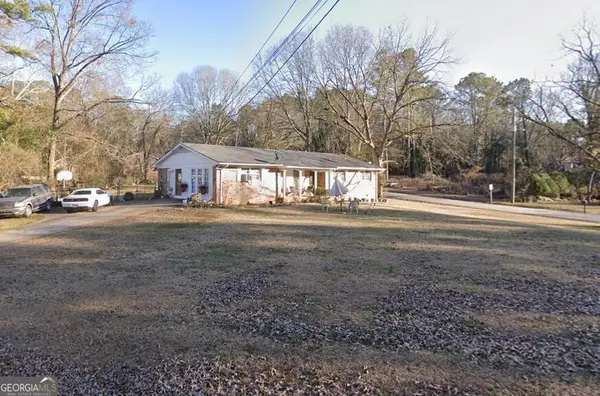 $267,500Active3 beds 2 baths1,231 sq. ft.
$267,500Active3 beds 2 baths1,231 sq. ft.210 Edgewood Drive, Athens, GA 30606
MLS# 10584979Listed by: Beycome Brokerage Realty LLC
